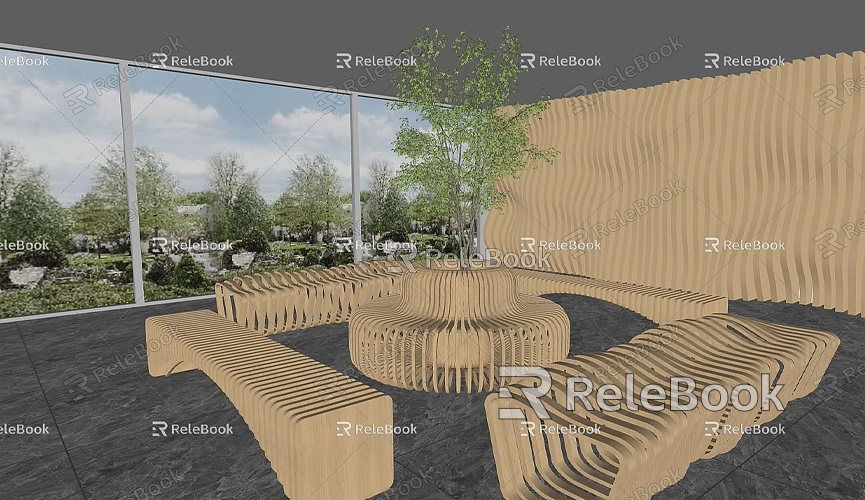Can you import sketchup model into revit
In the fields of architectural design and engineering, SketchUp and Revit are two very important software programs. SketchUp is widely appreciated for its user-friendly interface and flexible modeling capabilities, while Revit is favored by many professionals for its robust Building Information Modeling (BIM) features. Many designers want to import models created in SketchUp into Revit for deeper design and analysis. So, can SketchUp models really be imported into Revit? This article will explore this question in detail and provide specific steps and practical tips.
Basic Differences Between SketchUp and Revit
Before discussing the import process, it's essential to understand the fundamental differences between SketchUp and Revit. SketchUp is primarily used for conceptual design, making it suitable for rapid modeling and visualization, especially in the early stages of design. In contrast, Revit focuses on BIM, supporting more complex design processes that include structures, MEP systems, and construction documentation.

This difference means that designers may need to switch between the two programs during the design process, making it crucial to understand how to import SketchUp models into Revit.
Exporting the SketchUp Model
To import a SketchUp model into Revit, the first step is to export it in a suitable format. Revit supports several file formats, with the most common being DWG and DXF. Here are the detailed steps for exporting the model:
1. Open the SketchUp Model: Launch SketchUp and load the model you wish to export.
2. Select the Export Option: Click on the “File” menu, choose “Export,” and then select “3D Model.”
3. Choose the File Format: In the dialog box that appears, select either DWG or DXF format, and set the file's save location and name.
4. Adjust Export Settings: In the export settings, choose appropriate units and layers to ensure correct display in Revit.
5. Complete the Export: Once all settings are confirmed, click “Export.”
Importing the Model into Revit
After exporting, you can import the model into Revit. Here are the specific steps:
1. Open Revit: Launch Revit, create a new project, or open an existing one.
2. Select the Import Option: Click on the “Insert” tab and choose the “Import CAD” or “Import” button.
3. Choose the File: Locate the DWG or DXF file you just exported and select it for import.
4. Set Parameters: During the import, Revit will prompt you to set parameters, such as units and layer selection. Configure these as needed.
5. Confirm the Import: Click “OK” and wait for Revit to load the model.
During this process, be mindful that compatibility issues may arise due to version differences; therefore, it’s important to use the correct file format and version.
Adjusting the Imported Model

After the import is complete, the model may need some adjustments. Due to differences in modeling approaches between SketchUp and Revit, the imported model may have certain issues. Here are common adjustment methods:
- Position Adjustment: Use Revit's “Move” tool to adjust the model's position, ensuring it is correctly placed in the design.
- Size Adjustment: If the model’s scale is incorrect, use the “Scale” tool to adjust it so the actual dimensions meet design requirements.
- Clean Up the Model: The imported model may contain unnecessary details or elements; it is advisable to manually delete extraneous parts to optimize the model.
Utilizing Revit's BIM Features
By importing the SketchUp model into Revit, you can fully utilize Revit’s BIM capabilities for in-depth design. Revit allows users to add detailed construction information to the model, including materials, structures, and MEP systems. This functionality helps designers conduct comprehensive evaluations during the design process, ensuring project feasibility.
- Collaboration: Revit supports multi-user collaboration, allowing team members to edit and update the model simultaneously, which is especially important in large projects.
- Generate Construction Documents: With Revit, you can automatically generate construction documents, simplifying the design process and increasing efficiency.
Tips for a Smooth Import Process
Here are a few tips to help you navigate the import and usage process more smoothly:
- Consistent Component Naming: Ensure that components in your SketchUp model are named consistently for easier identification in Revit.
- Simplify the Model: Before exporting, try to simplify the model by removing unnecessary details to reduce complexity during import.
- Timely Checks: After importing, check the model promptly to ensure all elements have loaded correctly to avoid issues during subsequent editing.
Accessing High-Quality 3D Resources
When creating models and virtual scenes, designers often need high-quality 3D textures and HDRI. If you require such resources, you can download a variety of them for free from [Relebook Textures](https://textures.relebook.com/). Additionally, if you need beautiful 3D models, you can find many quality resources at [Relebook Models](https://3dmodels.relebook.com/). These high-quality resources will greatly enhance your design outcomes, making your models more vibrant and realistic.
In conclusion, SketchUp models can indeed be imported into Revit. By following appropriate export and import processes, you can leverage the strengths of both applications to improve design efficiency. Adjusting the model post-import and fully utilizing Revit's BIM features will help designers conduct deeper analysis and design work. I hope this article helps you better understand how to import SketchUp models into Revit and elevate your creative projects!

