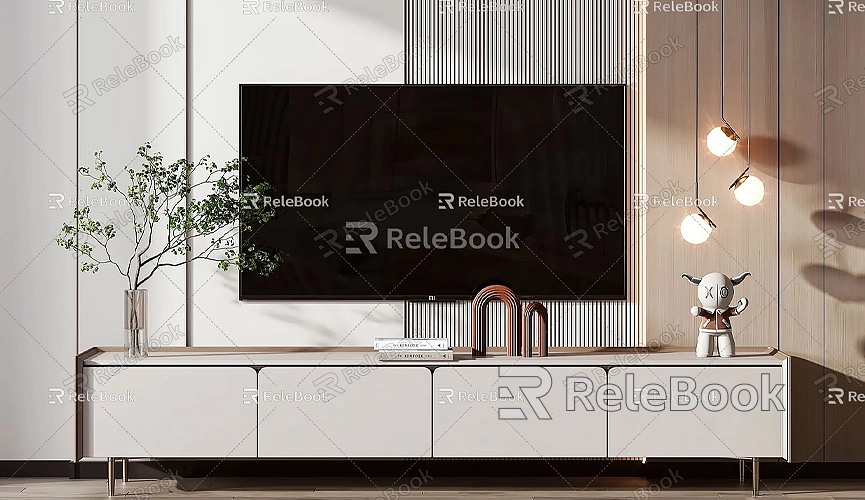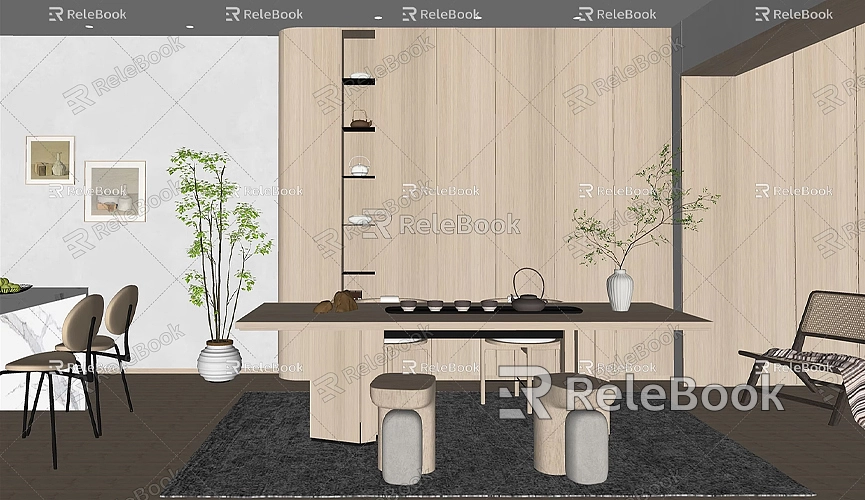How to Model Your House in SketchUp
SketchUp is a highly popular 3D modeling software favored by architects, interior designers, and hobbyists alike for its simplicity and powerful features. If you want to model your house in SketchUp, mastering some basic modeling techniques and processes is essential. Whether you're looking to showcase your design or plan for future home renovations, SketchUp can help you transform your ideas into an actual 3D model.
This article will walk you through the process of modeling your house in SketchUp, from initial design planning to final detailing. By following these steps, you'll not only learn how to create a house model but also improve your efficiency and accuracy when using SketchUp for design.

Planning Your House Design
Before starting with SketchUp modeling, the most important step is proper planning. A clear design concept will make the entire modeling process smoother and more efficient. First, you'll need a basic floor plan for your house. The floor plan helps you determine the layout of the rooms and provides reference for dimensions and proportions for the house model. If you already have architectural blueprints for your house, you can model directly from those. If not, you can draw the floor plan manually in SketchUp.
During the planning phase, it's crucial to consider the functional needs of the house. A typical home usually includes basic areas like a living room, bedrooms, kitchen, and bathroom, but you can adjust these areas based on your specific requirements. For example, do you need a home office, a library, or a large dining room? Each section of the house should be designed according to your lifestyle and usage needs. Once you've settled on these basic layouts, you can begin the modeling process with greater clarity.
Setting Up the House's Basic Structure
In SketchUp, the foundation of house modeling typically begins with constructing the walls. You can use the Rectangle Tool to draw the outer frame of the walls, then use the Push/Pull Tool to turn it into a 3D wall. SketchUp’s Push/Pull Tool makes wall modeling incredibly easy—simply select a rectangle and pull it up to your desired height, and the basic wall structure is done.
While constructing the walls, be sure to consider the thickness of the walls. Different building types and materials require different thicknesses. You can use SketchUp’s Offset Tool to create wall thickness, ensuring each face of the wall is proportionate. The separation between exterior and interior walls is also important, as it defines the rooms and space divisions in the later stages.

Creating Doors and Windows
With the basic wall structure in place, the next step is to add doors and windows. SketchUp’s Component Library has many pre-made door and window styles that you can easily drag and drop into your model. Selecting the right door and window components can significantly reduce your modeling time. Common door and window components include sliding doors, hinged doors, glass windows, and more, offering a wide variety that covers most design needs.
If you require custom designs, you can draw door and window openings directly on the walls. Use the Rectangle Tool and Push/Pull Tool to draw the frames and cut them out of the wall. Then, you can insert custom door and window components into the openings or use the Materials Tool to add color and textures to the openings for a personalized touch.
Adding a Roof
The roof is a crucial part of the house model, not only affecting the appearance but also the structural stability. SketchUp supports the design of various roof types, including flat roofs, pitched roofs, and curved roofs. You can choose the roof style that fits the overall aesthetic of the house.
For example, to create a pitched roof, start by drawing a rectangle for the base of the roof, then use the Push/Pull Tool to extrude it. Next, use the Line Tool to draw the slope lines of the roof and adjust the pitch angle as needed. Finally, use the Push/Pull Tool to create the 3D roof structure. If you require more complex roof designs, such as multiple intersecting slopes, SketchUp offers powerful modeling tools to help you achieve these designs easily.
Refining the Interior Layout and Decorations
Once the exterior and structural elements of the house are complete, the next task is to focus on the interior layout and decorations. In SketchUp, you can construct each room by drawing walls and adding windows, doors, stairs, and other components. SketchUp’s Component Library contains many models of furniture, decorations, and appliances that you can quickly drag and drop into your model to design the interior.
Additionally, SketchUp allows you to create custom models. For instance, if you want to design a unique table or a special light fixture, you can use SketchUp’s basic drawing tools to create them according to your size specifications, giving you full flexibility compared to using pre-made components.
Applying Materials and Textures
To make your house model look more realistic and engaging, applying materials and textures is an important step. In SketchUp, you can apply different materials to various elements of the model, such as wood, tiles, wall paints, and more, giving your house depth and visual interest.
If you need high-quality 3D textures and HDRIs for your models and virtual scenes, you can download them for free from Relebook Textures. There, you'll find a rich selection of high-quality textures that can help make your models look more detailed. If you need beautiful 3D models, you can also download them from Relebook 3D Models, which offers a wide range of premium 3D resources to enrich your design library.
Choosing the right textures and materials not only enhances the appearance but also affects the model’s realism and the atmosphere of the space. For example, choosing an appropriate wallpaper texture for the living room walls or a wood grain texture for the flooring can greatly enhance the overall feel of the interior design.
Rendering and Presentation
Once the house model is complete and materials have been applied, you can move on to rendering and showcasing your design. SketchUp offers basic rendering functions, but for higher-quality renderings, you may need to use external plugins such as V-Ray, Enscape, and others. These plugins can help you render the house model into realistic images that showcase lighting, shadows, and material details.
These rendered images can be used to present your design ideas to clients or teams and can also be included in project reports. SketchUp models not only support image export but can also be exported as animations, PDFs, and more, making it easier to present your design from various angles.
SketchUp is a powerful modeling tool that provides multiple ways to design and model houses. Through careful planning, detailed modeling, and flexible use of components, you can efficiently create a complete house design. Whether it's a simple residential home or a complex villa, SketchUp can meet your needs, and its vast features and plugins make the design process smoother and more enjoyable.
By following the steps outlined in this article, you should now have a deeper understanding of how to model your house in SketchUp. Remember, successful design depends on good planning and meticulous execution. When creating your models and virtual scenes, using high-quality textures and components will significantly improve the quality and impact of your model.
With these skills and techniques, you’ll be able to easily complete house modeling and create a beautiful, functional 3D model.

