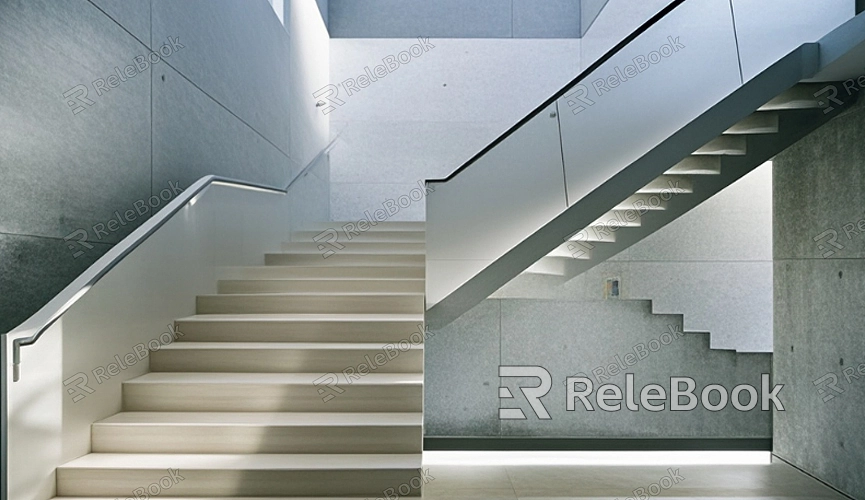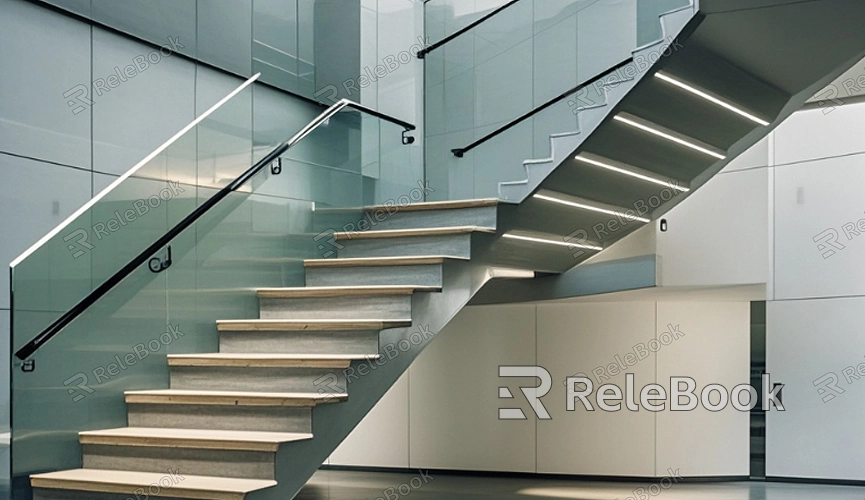How to Add Stairs to a SketchUp Model?
In architectural design and interior decoration, stairs are not only a means of connecting different levels but also an essential part of space design. Correctly adding stairs to a SketchUp model can enhance realism and functionality, allowing designers to better showcase their ideas. This article will provide a detailed guide on how to add stairs in SketchUp, covering basic steps, tips, and considerations.

Preparation
Before adding stairs, it's important to prepare your model. Ensure that the overall structure is established, including walls, floors, and other major elements. This will aid in the positioning and design of the stairs.
1. Understanding Stair Types
Before designing stairs, it's crucial to understand the different types available. Common stair types include straight stairs, spiral stairs, and L-shaped stairs. Choosing the right type will directly impact both the functionality and aesthetics of your design.
2. Determining Stair Location
When selecting the location for the stairs, consider the flow and functionality of the space. Stairs should be easily accessible while avoiding excessive space consumption. Using measurement tools can ensure that the dimensions of the stairs match with other elements.

Using SketchUp Tools to Add Stairs
SketchUp provides various tools to help users create stairs. Here are some common methods and steps.
1. Creating the Basic Shape
Start by using the “Rectangle” tool to draw the base of the stairs. After determining the width and depth, you can use the Push/Pull tool to raise it to the desired height. At this stage, focus solely on the basic shape of the stairs, as details will be added later.
2. Adding Stair Treads
Stair treads are a key part of the stairs. Use the push/pull tool to create the thickness of the treads on the base shape. You can quickly create multiple treads using the copy and move functions, ensuring they are evenly spaced.
3. Designing Stair Rails
Rails not only enhance the safety of the stairs but also contribute to overall aesthetics. Use the “Line” tool to outline the rails, then apply the Push/Pull tool to elevate them. Make sure the height and shape of the rails adhere to ergonomic principles.
Refining Stair Design
Once the basic structure of the stairs is completed, you can further refine the design to make it more realistic and suitable for actual use.
1. Adding Textures and Materials
Applying appropriate textures and materials to the stairs can enhance the visual appeal of your model. In SketchUp, you can use the “Materials” tool to select various textures, such as wood, stone, or metal, to give the stairs a distinct style.
2. Adjusting Details
Using the “Rotate” and “Scale” tools, you can further refine the details of the stairs. Ensure that each tread, rail, and baluster is proportionate and positioned correctly for the best visual effect.
3. Applying Lighting and Shadows
After finishing the stair design, applying lighting and shadow effects can increase the model's dimensionality. In SketchUp, use the “Shadows” feature to adjust the light source direction and intensity, allowing the stairs to perform well under different lighting conditions.
Exporting and Sharing the Model
Once your stair design is complete, you can export the model and share it with others. SketchUp supports multiple file formats, so choose the format that best suits your needs for exporting, whether for use in other software or for printing.
Adding stairs in SketchUp is an important and practical skill that not only enhances the realism of your model but also improves the overall functionality of the design. By understanding stair types, using the right tools, refining your design, and effectively exporting your model, you can create stairs that meet your needs. We hope the content in this article assists you in using SketchUp. For more exciting 3D models and textures, be sure to visit the Relebook website for downloads.
FAQ
How do I determine the height and width of the stairs?
The height of the stairs is typically determined by architectural requirements, while the width should be based on user capacity and the actual space conditions.
Does SketchUp have ready-made stairs available?
Yes, SketchUp offers many libraries and plugins that provide pre-made stair models, which users can easily download and import into their designs.
What common mistakes should I avoid when designing stairs?
Common mistakes include having too steep a stair slope, insufficient tread depth, and inappropriate rail height. It's advisable to consult relevant guidelines before designing.
How can I enhance the aesthetic appeal of the stairs?
Choosing suitable materials and colors, while coordinating with other interior elements, can significantly enhance the stairs' aesthetic. Consider the overall style of the space when designing.

