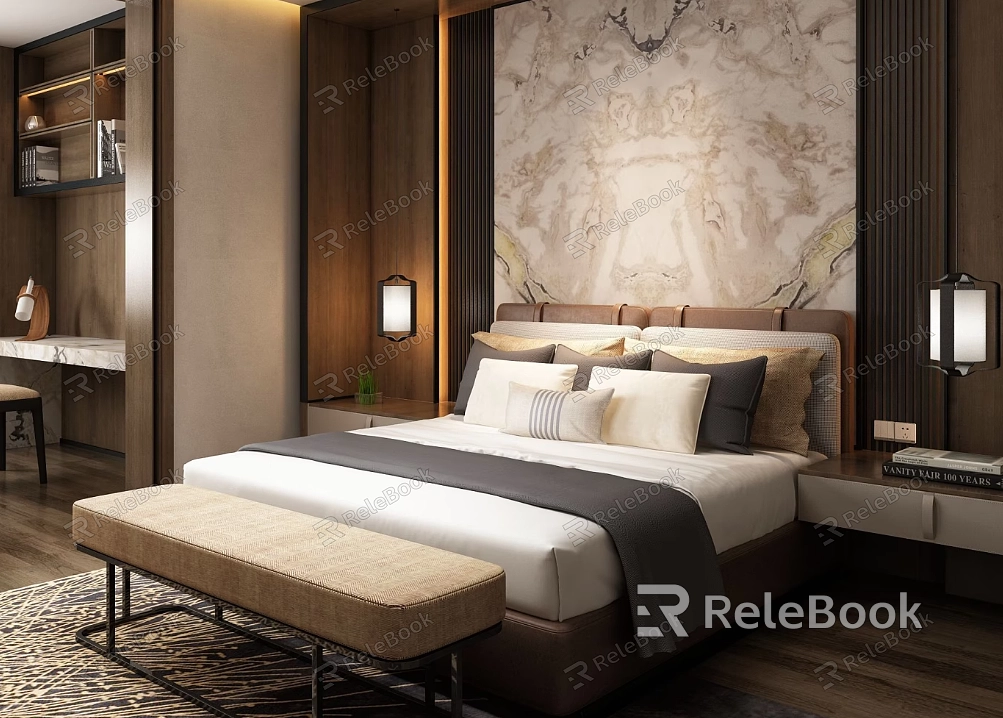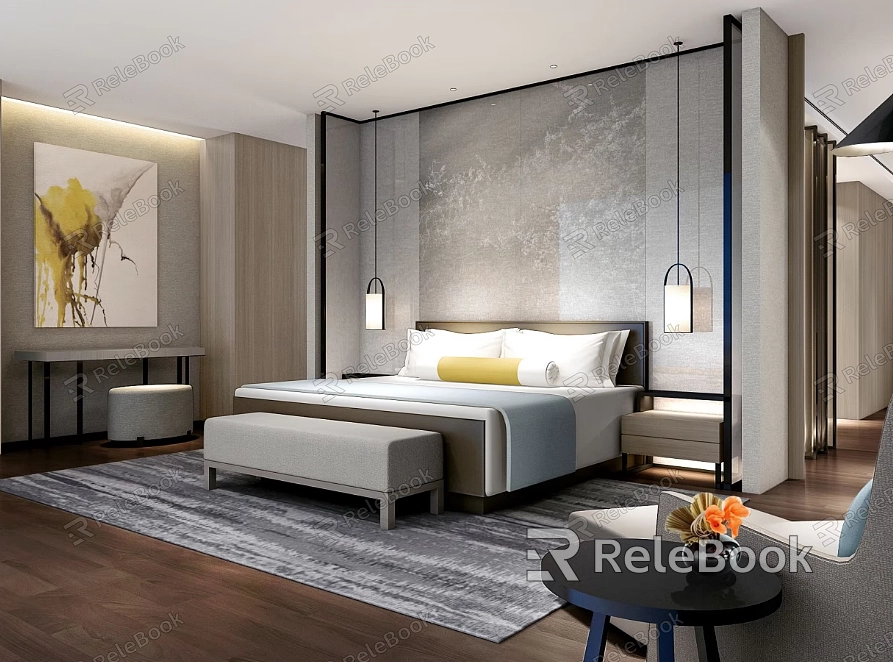How to Make a 3D Model of a Room?

Gather Your Tools
Before you begin, you'll need some basic tools:
1. Software: Choose a 3D modeling software that suits your skill level and requirements. Some popular options include:
- SketchUp: User-friendly and great for beginners.
- Blender: Powerful and free, but with a steeper learning curve.
- Sweet Home 3D: Ideal for interior design projects.
- AutoCAD: Industry standard, especially for architectural work.
2. Measurements: A tape or laser measure to get the exact dimensions of your room.
3. Reference Materials: Photos or sketches of the room for visual reference.
Measure the Room
Accurate measurements are crucial for creating a realistic 3D model. Follow these steps:
1. Measure the Walls: Measure each wall's length, width, and height. Don’t forget to account for windows, doors, and architectural features.
2. Measure the Furniture: If you plan to include furniture in your model, measure each piece.
3. Record Everything: Draw a rough sketch of the room on paper, and write down all the measurements.

Choose Your Software and Get Started
After selecting your software, could you open it and start a new project? Here’s a general process you can follow:
1. Create the Room’s Outline:
- Use the software’s drawing tools to create the floor plan based on your measurements.
- Draw each wall to scale, ensuring all dimensions match your real-world measurements.
2. Add Doors and Windows:
- Could you place openings in your walls where doors and windows are located?
- Use precise dimensions to ensure they are in the correct position.
3. Model the Furniture:
- If your software has a library of pre-made furniture, use those to place in your room.
- Otherwise, create basic shapes (boxes, cylinders, etc.) to represent the furniture.
4. Add Textures and Colors:
- Apply textures to the walls, floors, and furniture to make the model more realistic.
- Experiment with different colors to visualize various design options.
5. Adjust Lighting:
- Add light sources to see how natural and artificial light affect the room.
- Adjust the intensity and direction of the light to create the desired ambiance.
Review and Refine
Once your model is complete, could you take the time to review it from different angles? Here are some tips:
1. Check Proportions: Make sure all room elements are proportionate to each other.
2. Walk Through the Space: If your software allows, take a virtual walkthrough to understand how the room feels.
3. Make Adjustments: Modify anything that doesn’t look right, whether it’s the size of the furniture, the placement of windows, or the color scheme.
Save and Export
When you're satisfied with your 3D model, save and export your project. Most software allows you to export your model as an image, a video walkthrough, or even a 3D file that can be shared or printed.
FAQ
How do you make a 3D design for your room?
To make a 3D design of your room, you need to measure your room accurately, choose a 3D modeling software, create the room's layout, add furniture, textures, and lighting, and then review and refine your design.
How to make a 3D view of a room?
Creating a 3D view involves using software like SketchUp or Sweet Home 3D. After designing the room in 3D, you can view it from different angles or even take a virtual walkthrough.
How do you make a 3D sketch of a room?
A 3D sketch can be made using basic 3D modeling software like SketchUp. Start by drawing the floor plan, extruding the walls to the correct height, and adding details like windows, doors, and furniture.
How do I make a 3D model for free?
You can make a 3D model for free using software like SketchUp Free, Blender, or Sweet Home 3D. These programs offer powerful tools for creating detailed 3D models without any cost.

