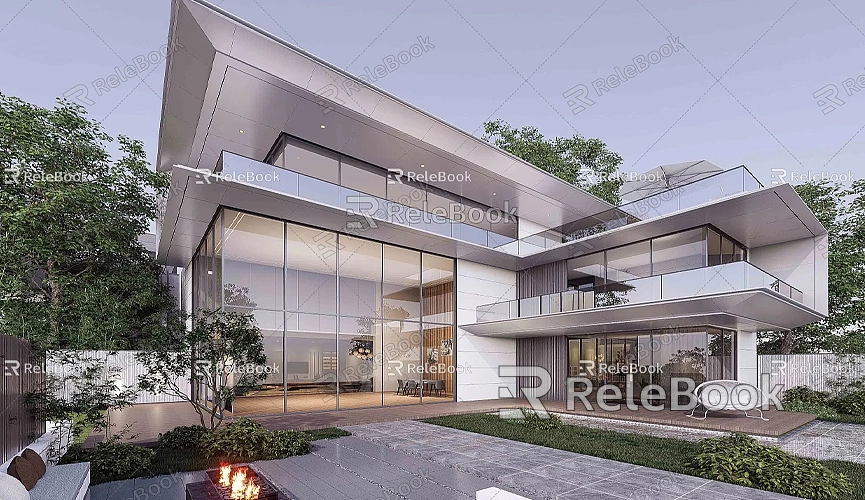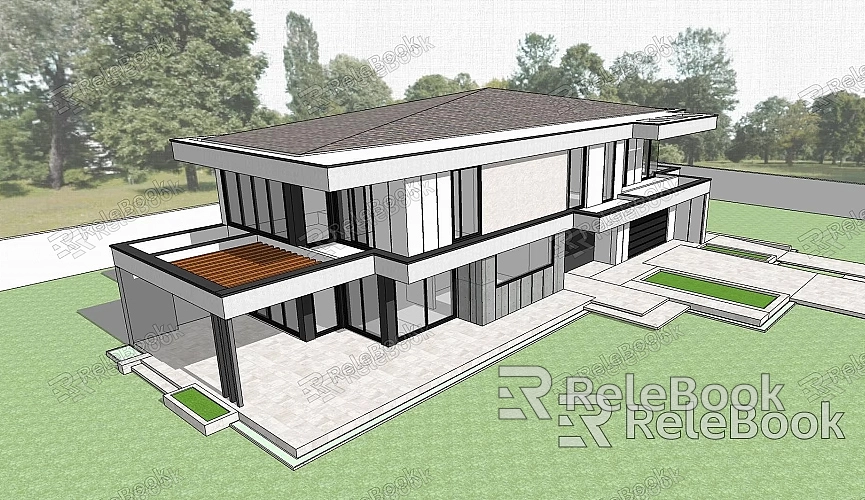How to Convert SketchUp Model into Building Plans
In the field of architectural design and construction, SketchUp has become a widely-used 3D modeling tool. Architects, designers, and engineers can all use SketchUp to create impressive three-dimensional models. However, after completing a project, many users face the challenge of converting these 3D models into 2D floor plans or building plans, which are essential for construction and detailed design. This article provides a comprehensive guide on how to convert SketchUp models into building plans, including steps and useful techniques.
Understanding the Relationship Between SketchUp Models and Building Plans

Before diving into the conversion methods, it's important to understand the relationship between SketchUp models and building plans. SketchUp models are typically three-dimensional, containing information about a building’s height, depth, and width. On the other hand, building plans are two-dimensional views that primarily show the layout and structure of the building. By converting 3D models into 2D plans, designers can better communicate their design intent, and the construction team can more easily understand and execute the design.
Preparation
Before starting the conversion, you need to organize the SketchUp model to ensure its completeness and accuracy. Here are a few preparatory steps:
- Check the accuracy of the model: Make sure each element in the model is accurate, including walls, doors, windows, furniture, etc. If needed, make adjustments to ensure the model's authenticity.
- Hide unnecessary elements: When converting to a floor plan, many 3D elements (like furniture, decorations, etc.) might clutter the plan. Therefore, you can hide or remove these unnecessary elements, leaving only the structural parts.
- Set an appropriate view: Change the view to the top view (plan view) to more intuitively display the building’s layout.
Steps to Convert a SketchUp Model into Building Plans
After completing the preparatory work, you can start the conversion. Here are the specific steps:
1. Choose the appropriate view: In SketchUp, click on the “View” menu, then select “Standard Views,” and choose “Top.” This will give you a top-down view of the building model, making the subsequent conversion smoother.
2. Create the floor plan: Use the “Section Tool” or “Cutting Tool” to create a sectional view of the building. Choose where you want to cut, and draw a cutting line on the model. SketchUp will automatically generate the corresponding sectional view.
3. Export the floor plan: Once the floor plan is ready, you can export it as a 2D image file. Click on the “File” menu, select “Export,” and then choose “2D Graphic.” In the pop-up window, select the file format (e.g., PNG, JPEG, or PDF), enter a file name, and click the “Export” button.
4. Adjust the scale: If you need to use the floor plan in construction drawings, you may need to adjust the scale of the drawing. When exporting, choose the appropriate paper size to ensure the exported floor plan meets actual construction needs.
Using LayOut to Generate Building Plans
If you are using SketchUp Pro, you can use the LayOut tool to create more professional building plans. LayOut seamlessly integrates with SketchUp models and allows users to create detailed drawings and documentation.
1. Open LayOut: In SketchUp, click the “File” menu, select “Send to LayOut.” This will open the LayOut software and import the current SketchUp model into LayOut.
2. Adjust the view: In LayOut, you can adjust the view of the model, including rotating, scaling, and more. You can add multiple views to display different details.
3. Add annotations and notes: LayOut provides rich annotation tools to add dimension lines, text descriptions, and more. These annotations will help the construction team understand the design intent.
4. Export the drawing: After completing the drawing design, you can choose the “File” menu, click “Export,” and select the appropriate format (e.g., PDF, DWG, etc.) to save the drawing locally.
Tips for Enhancing the Quality of Building Plans

When converting SketchUp models into building plans, there are some tips that can help you improve the quality and professionalism of your drawings:
- Use layer management: Using layers in SketchUp can help you better manage different elements of the model. When exporting the floor plan, you can choose to display only specific layers, improving the clarity of the plan.
- Set line types appropriately: In SketchUp, use different line types (such as solid lines, dashed lines) to represent different elements. This makes the floor plan more intuitive and easier to understand.
- Add detailed elements: Appropriately add some detailed elements to the floor plan, such as north arrows, scales, annotations, etc., to enhance the professional feel of the drawing.
- Maintain consistency: When creating multiple floor plans, keeping the style consistent (such as fonts, line thickness, colors, etc.) makes the drawings look more cohesive.
Common Issues and Solutions
During the process of converting SketchUp models into building plans, users may encounter some common issues. Here are some common problems and their solutions:
- Exported floor plan is blurry: If the exported floor plan is of low quality, try adjusting the export settings, choosing a higher resolution, or a different file format.
- Lines are unclear: In SketchUp, check the line style and thickness settings to ensure the clarity of the lines.
- Annotations not displaying: In LayOut, if annotations are not showing, check the visibility settings of the layers to ensure the relevant layers are visible.
The process of converting SketchUp models into building plans is crucial for designers and architects. With proper preparation and clear steps, you can easily turn 3D models into professional floor plans, facilitating subsequent construction and detailed design. Additionally, mastering the use of LayOut can further enhance the professionalism and readability of your drawings.
If you need high-quality 3D textures and HDRI when creating models and virtual scenes, you can download them for free from [Relebook](https://textures.relebook.com/). If you need exquisite 3D models, you can find them on [Relebook](https://3dmodels.relebook.com/), which offers a large selection of premium 3D resources. These resources can help you improve the quality of your designs and make your building plans more attractive.
We hope this article helps you better understand how to convert SketchUp models into building plans, improving your work efficiency and design skills. Whether in architectural design, interior design, or engineering implementation, mastering this skill will be a great asset.

