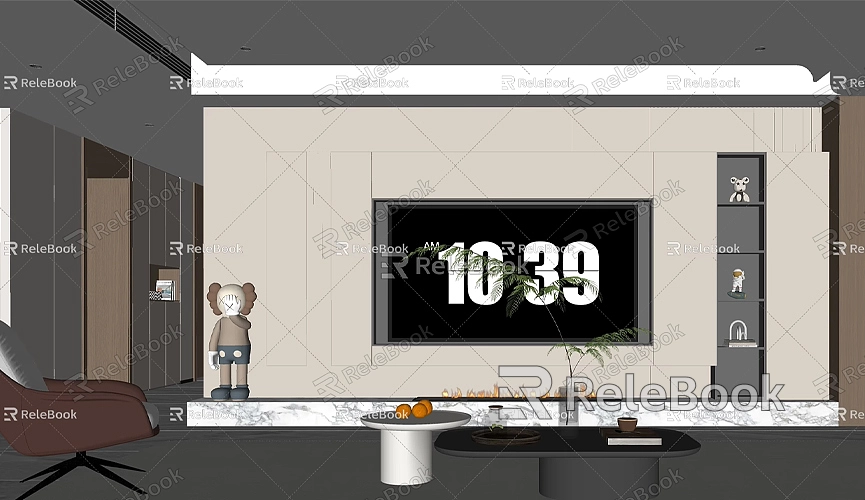How to export autocad plan to sketchup model
In the fields of architecture and design, AutoCAD and SketchUp are indispensable tools. AutoCAD is renowned for its precise 2D drawing capabilities, while SketchUp excels in 3D modeling and visualization. Exporting an AutoCAD plan to SketchUp not only enhances workflow efficiency but also makes designs more intuitive. This article will detail the process of exporting AutoCAD plans to SketchUp models, including preparation, export steps, import process, and subsequent adjustments.
Why Import AutoCAD Plans into SketchUp?

The primary advantages of importing AutoCAD drawings into SketchUp include:
- Enhanced 3D Visualization: SketchUp allows users to quickly convert 2D plans into 3D models, aiding in better presentation of design ideas.
- User-Friendly Interface: SketchUp’s straightforward interface is easy to use, making it suitable for quick learning and application.
- Rapid Prototyping: In SketchUp, users can swiftly modify and iterate on designs, facilitating prototype testing.
Preparing Your AutoCAD Plan
Before exporting, ensure your AutoCAD plan is thoroughly prepared. This includes the following steps:
Clean Up the Drawing
- Remove Unnecessary Elements: Ensure there are no extraneous lines, annotations, or layers in your drawing to avoid confusion when importing into SketchUp.
- Flatten All Graphics: Make sure all graphics are on the same plane to prevent confusion when importing 3D objects.
Set Appropriate Scale
- Ensure your drawing is accurately scaled, which is crucial for accuracy in SketchUp.
Export as DWG Format
1. Open AutoCAD and click on File.
2. Select Export, then choose Export as DWG.
3. In the pop-up dialog, select an appropriate DWG version (it’s recommended to use 2013 or later for compatibility with SketchUp).
Importing the AutoCAD Plan into SketchUp
Once the export is complete, you can import the DWG file into SketchUp.
Launch SketchUp
First, open SketchUp and create a new model or open an existing project.

Import the DWG File
1. Click on File, then select Import.
2. In the file type selection box, choose AutoCAD Files (.dwg).
3. Locate and select the DWG file you just exported, then click Import.
Adjust Import Settings
- You may be prompted to set some import options, such as units and scale. Ensure these settings match the original settings of the AutoCAD file for accuracy.
- Choose to import as either a 2D or 3D model as needed.
Post-Import Adjustments
After the import is complete, some adjustments are typically necessary to optimize your SketchUp model.
Check Layers
- Confirm that the layers imported from AutoCAD are clear and reorganize or rename them as needed.
Clean Up the Model
- Remove any unnecessary geometries or lines to maintain a clean model.
- Ensure lines connect properly, with no gaps or overlaps.
Start Building the 3D Model
- Use the imported plan as a basis to begin constructing your 3D model in SketchUp, including walls, doors, windows, etc.
Best Practices for Improving Export and Import Quality
To ensure a smooth export and import process between AutoCAD and SketchUp, consider following these best practices:
- Keep It Simple: Complex AutoCAD drawings can complicate management in SketchUp. Aim to simplify your plans.
- Consistent Use of Units: Ensure the same units are used in both AutoCAD and SketchUp to avoid scaling issues.
- Save Regularly: Periodically save your work during the process to prevent accidental data loss.
Common Issues and Solutions
During the export and import processes, you may encounter some common issues. Here are some solutions:
Issue: Missing Lines on Import
If certain lines are missing in SketchUp, check for overlapping elements or very small details in the AutoCAD drawing that may not import correctly.
Issue: Scaling Problems
If the model appears too large or too small in SketchUp, check the import settings and ensure the correct units are used.
Issue: Layer Problems
If layers do not display correctly, review the layer settings during AutoCAD export to ensure all relevant layers are included, and adjust layer visibility in SketchUp.
Further Utilizing SketchUp’s Features
After importing the AutoCAD plan into SketchUp, it is important to leverage SketchUp's powerful features for further processing. You can try the following functionalities:
- Create Detailed 3D Models: Use the imported plan as a base to add more details, such as furniture and decorations.
- Apply Materials and Textures: Enhance the visual impact by adding materials and textures to the model. You can download high-quality 3D textures from various resource websites.
- Conduct Dynamic Presentations: Use SketchUp’s animation features to demonstrate dynamic effects in the model, helping clients better understand the design.
If you need high-quality 3D textures and HDRIs while creating models and virtual scenes, you can download them for free from [Relebook's texture website](https://textures.relebook.com/). For exquisite 3D models, check out [Relebook's 3D models website](https://3dmodels.relebook.com/) for a variety of premium resources.
While exporting AutoCAD plans to SketchUp models requires some preparation and adjustments, it can significantly enhance the visual appeal of your designs. By following the steps and best practices outlined above, you can minimize errors and issues throughout the process, improving your workflow efficiency. I hope this article helps you in your design work, making your 3D models more expressive and appealing. With continuous learning and practice, you will become more proficient with these two tools, adding more possibilities to your design projects.

