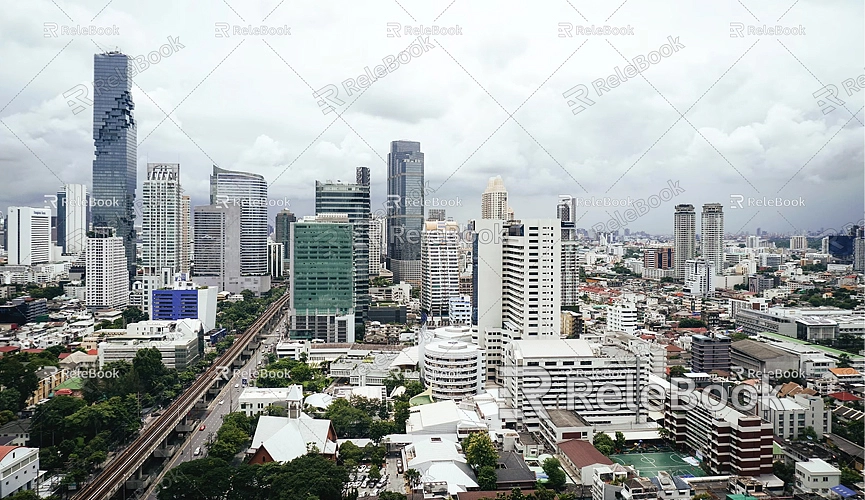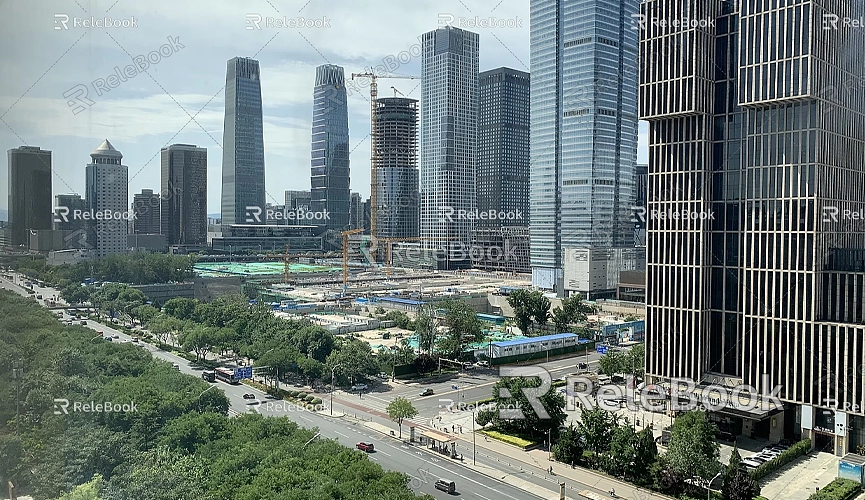How to Model a City in SketchUp
Modeling a city in SketchUp is a creative and challenging process that requires balancing overall planning with intricate detail. Creating a realistic city model involves more than just adding buildings and streets; you must also consider elements like geography, architectural style, transportation systems, landscaping, and lighting. City modeling demands a high level of precision and coordination, so it's not only important to have solid modeling skills but also to know how to use the right tools and plugins and make the most of available resources.
Planning the City Model
Before starting any city modeling project, it’s crucial to have a clear plan for the entire process. You should determine the purpose of the model, the scale of the city, and the level of detail you need to present. The first step is to consider the scope and size of the city. Are you modeling a small neighborhood or the central area of a large metropolis? Defining the scope will help you assess the time, tools, and resources needed for the project.

The city's design style is also important. Different cities have different architectural styles, which will influence your choices while modeling in SketchUp. For example, if you're modeling a modern city, the buildings will likely be simple and sleek with clean lines, while a city with a rich historical architecture might require more intricate details and classical elements. Planning for these design aspects upfront will help you focus on the most important elements, boosting your efficiency.
Additionally, consider the geographical environment of the city. Is it coastal, or does it have mountains, rivers, or other natural features? These geographic factors will directly affect building layouts, road planning, and landscaping design. Understanding the terrain and integrating it effectively into your model will help you create a more realistic and authentic city.
Preparation and Tools
To model efficiently in SketchUp, you’ll need to prepare some tools and plugins. First, make sure you're familiar with the basic operations of SketchUp, such as using the Rectangle tool, Push/Pull tool, and Circle tool. These basic modeling tools are crucial for creating the basic shapes of buildings and structures quickly.
For more complex city models, using plugins can significantly improve your efficiency. For example, the Urban Maker plugin helps create building shapes and allows you to quickly generate street layouts. The PlaceMaker plugin imports city elements and buildings from sources like OpenStreetMap, drastically speeding up the modeling process. Additionally, V-Ray can be used for fine rendering effects to make the city look more realistic.
If your city model needs to reflect complex terrain, SketchUp’s Sandbox tools can help you create undulating terrain that simulates mountains, rivers, and other geographic features. These tools will make the modeling process smoother and more efficient.
Terrain and Basic Framework
The first step in city modeling is typically creating the basic terrain and framework of the city. Terrain modeling is crucial, especially if the city is situated in areas with hills, rivers, or other distinctive geographical features. In SketchUp, you can use the Sandbox tool to create a natural, undulating landscape that simulates the city’s terrain. To ensure more accuracy, SketchUp also allows you to import real terrain data, such as topographic maps obtained from Google Earth or other resources, to help you generate more realistic city terrain.

Next, you’ll need to consider the roads and transportation systems. The city's transportation system—including roads, streets, bridges, etc.—is a significant part of the modeling process. Road design should not only consider width but also details such as sidewalks, green strips, and parking areas. Road planning should be tightly integrated with the building layout to ensure the city's overall flow and functionality. For complex road networks, SketchUp offers various plugins to help quickly create intersections, bridges, and other transportation features.
Building Modeling
Modeling buildings is one of the most challenging aspects of city modeling. You’ll start with simple geometric shapes and gradually build more complex structures. You can quickly create the exterior of a building by extruding a rectangle or using the Push/Pull tool, and then progressively add details such as windows, doors, and balconies.
When modeling buildings, pay close attention to the scale and proportions. Make sure you set the correct units and proportions in SketchUp so that the city maintains a consistent sense of size. For larger buildings, it’s recommended to break them down into multiple groups or components, making it easier to modify and adjust individual parts without unnecessary duplication.
If you don’t want to start from scratch, you can use SketchUp’s 3D Warehouse, which offers a vast collection of pre-built building models. You can download and import these into your city model, saving you time and improving modeling efficiency. You can also make necessary modifications to these models to better suit your design needs.
Adding City Details
To make your city model more lively and realistic, adding details is essential. The details in a city model include the building’s facades, windows, doors, roofs, stairs, balconies, and many other architectural features. Moreover, the city contains small elements that can’t be overlooked, such as streetlights, traffic signs, trash bins, and park benches.
Landscaping is also an important part of the city model. You can use SketchUp's plant plugins or import external plant models to add trees, shrubs, flowerbeds, and other landscaping elements. This will enhance the city’s natural feel and improve the model's visual appeal.
Street furniture and public facilities are also critical details in a city. Adding items like streetlights, benches, trash cans, and public restrooms will make the city feel more vibrant and humanized. These small elements can also increase the interactivity of your city model, giving viewers a stronger sense of immersion.
Rendering and Visualization
Once the modeling is complete, rendering is the final key step to showcasing your city’s effect. Rendering allows you to see how the city looks under real-world lighting conditions and can bring your design to life. Using plugins like V-Ray, you can generate high-quality images that showcase realistic lighting, shadows, and material effects.
During the rendering process, it's important to use appropriate lighting sources and consider the city’s background environment. For example, if your city is coastal, you can adjust the lighting angle to simulate sunset or sunrise effects. If you’re modeling a nighttime cityscape, setting up proper lighting for streets and buildings will add depth and dimension to your model.
Additionally, choosing the right viewpoint to display your city model is crucial. You can use different camera angles and scenes to show the city’s overall layout or focus on specific areas to enhance the model’s impact and visual strength.
Modeling a city in SketchUp is a complex project that involves a wide range of skills. From the initial planning phase to refining details and rendering the final product, every step requires careful consideration and execution. With proper planning, the right tools and plugins, and attention to detail, you can complete your city model in a relatively short time and achieve stunning results. During the modeling process, maintaining accurate proportions and incorporating fine details is key to making the city look realistic and aesthetically pleasing.
City modeling is not just a technical task; it’s a showcase of creativity. By adding elements like landscaping, transportation, and architecture, you not only create a visible space but also breathe life into the entire city. Ultimately, your city model will become an artwork that is both structured and full of life.
If you need high-quality 3D textures and HDRI for your virtual scenes, you can download them for free from Relebook Texture Library. For beautifully detailed 3D models, you can check out Relebook 3D Models, which offers a wealth of top-notch 3D resources. I hope this article inspires you and helps you successfully model the city of your dreams in SketchUp.

