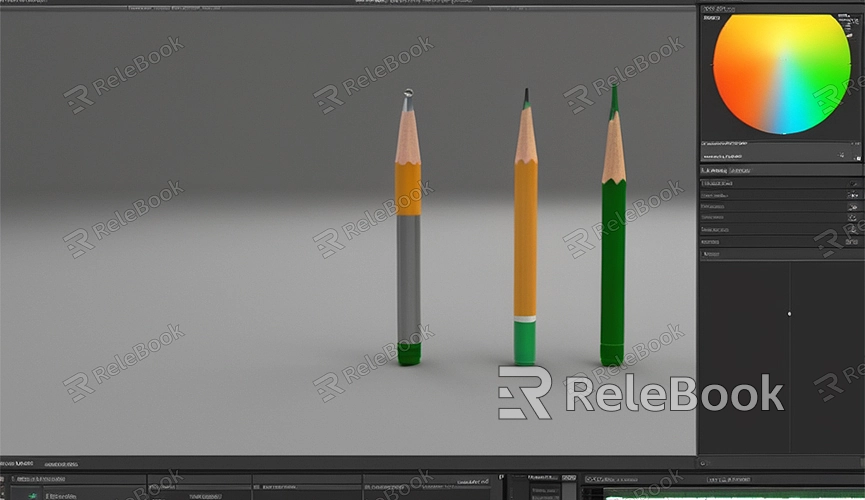Can I Convert 2D Drawings to 3D Models?
In the era of 3D, converting 2D drawings into 3D models has become possible. Whether it's architectural design, engineering drafting, product design, or animation production, converting 2D concepts into three-dimensional models with depth and realism is essential. In this article, we'll explore how to achieve this conversion and the factors to consider.

1. Conversion Tools
To convert 2D drawings into 3D models, you can use various software and tools, including:
CAD Software: Professional CAD software like AutoCAD, SolidWorks, SketchUp, etc., has robust 2D to 3D conversion capabilities to help you transform flat drawings into solid models.
Modeling Software: Modeling software like Blender, 3ds Max, Maya, etc., can also be used for 2D to 3D conversion. They offer rich modeling tools and functionalities to achieve more complex conversions and customization.
Professional Services: If you're not familiar with modeling software or need high-quality conversion results, you can consider outsourcing to professional modeling service companies or designers.
2. Conversion Process
Regardless of the tool used, the general steps to convert 2D drawings into 3D models are as follows:
Import Drawing: First, import your 2D drawings into modeling software or CAD software.
Outline Creation: Based on the lines and shapes in the 2D drawings, use modeling tools to create corresponding outlines and basic shapes in 3D space.
Extrusion and Deformation: As needed, extrude, deform, and adjust the outlines and basic shapes to fit the requirements and design of the 3D model.
Detail Addition: Gradually add more details and decorations based on the details and features in the 2D drawings to make the model more realistic and refined.
Texture and Material: Finally, add textures, materials, and lighting effects to the model to make it look more realistic and three-dimensional.
3. Considerations
When converting from 2D to 3D, consider the following factors:
Accuracy and Precision: The resulting 3D model should accurately reflect the design intent and dimensional requirements of the original 2D drawings.
Efficiency and Cost: Depending on the project requirements and budget, choose the appropriate conversion tools and methods to ensure efficiency and cost-effectiveness.
Technical Expertise: For complex conversion tasks, personnel with modeling skills and experience may be needed to ensure the quality and accuracy of the conversion results.
Review and Correction: After the conversion is complete, review and correct the model to ensure it meets the design requirements and expected outcomes.
Converting 2D drawings into 3D models is entirely feasible but requires selecting the right tools and methods and considering various factors to ensure a smooth conversion process and satisfactory results. If you need high-quality 3D textures, HDRI, or 3D model downloads while creating models and virtual scenes, you can download them from Relebook. After downloading, you can directly import textures and 3D models into your project for use.

