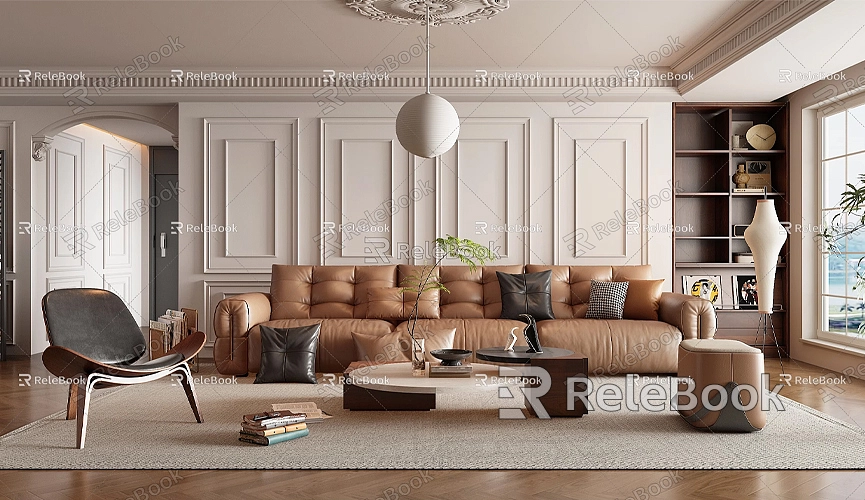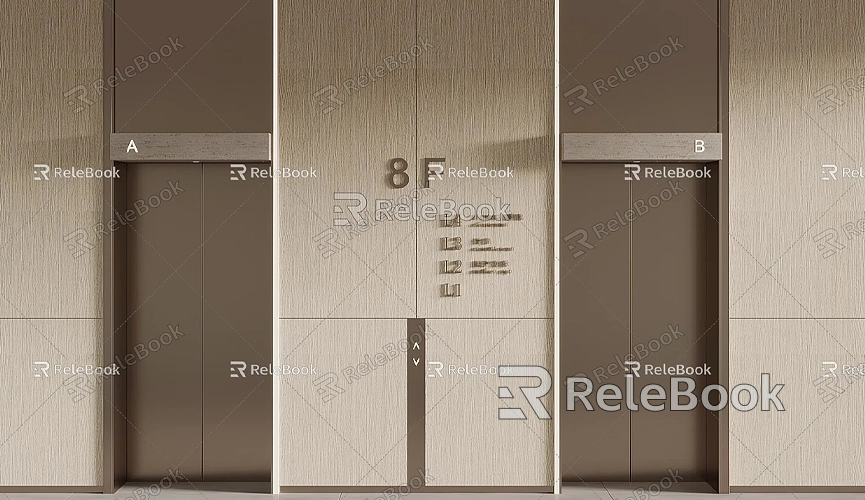How to model sketchup
SketchUp is a powerful, easy-to-use 3D modeling software widely used in architecture, interior design, landscape planning, and urban modeling. Its intuitive interface and robust features make it accessible to both beginners and experienced professionals, enabling them to create stunning models with ease. Whether you are new to modeling or looking to enhance your skills, this guide will walk you through how to use SketchUp for modeling.
Introduction to the SketchUp Interface and Tools
Before diving into modeling, it's essential to understand the basic interface and commonly used tools in SketchUp. The interface is simple, and the functionality is intuitive, making it easy for users to get started quickly.
Toolbars
The toolbars are located at the top and side of the interface and contain various essential tools such as the Select Tool, Move Tool, Push/Pull Tool, Circle Tool, and more. These tools allow you to create and modify 3D models.

Workspace
The workspace is where all your modeling activities take place. The background is usually white, and you can freely zoom in, rotate, and adjust the view to see different perspectives.
Model Information
The Model Info window provides details such as dimensions, unit settings, and view settings for the current model. It’s a key tool to manage and adjust model parameters.
Component Library
SketchUp’s Component Library is an in-built resource library that includes common architectural components, furniture, landscape elements, etc. You can drag and drop these 3D models into your scene to speed up the modeling process.
Learning the Basic Modeling Tools
The basic tools in SketchUp are easy to learn, and mastering them is the first step in creating models. Here are some common basic tools and how to use them:
Line Tool
The Line Tool is the most fundamental tool for modeling. Click the starting point and drag the mouse to draw a straight line. This tool is essential for creating the edges of polygons and serves as the foundation for 3D modeling.
In SketchUp, the length of the line can be controlled by inputting an exact value. For example, typing "10m" will create a line that is 10 meters long. The Line Tool is crucial for designing basic elements such as walls, floors, and roofs.
Rectangle Tool
The Rectangle Tool is used to draw rectangles or squares, which are common shapes in most architectural designs. Simply click on the starting point and drag the mouse to form the rectangle. If you need precise dimensions, you can input the width and height while drawing.
This tool is particularly useful for creating floors, walls, window frames, and more, making it vital in architectural modeling.
Push/Pull Tool
The Push/Pull Tool is one of the most distinctive features of SketchUp, allowing you to easily convert 2D shapes into 3D objects. For example, after drawing a rectangle, you can use the Push/Pull Tool to extrude it into a cube. It is one of the key tools for 3D modeling.
The Push/Pull Tool can also stretch or compress shapes to achieve complex 3D forms, helping you quickly model walls, floors, furniture, and more.
Circle Tool
The Circle Tool is used to draw circles or cylinders. To use it, click on the center and drag to define the radius. You can also input the precise radius if needed.
This tool is commonly used for designing circular elements like columns, pipes, and other cylindrical structures. When combined with the Push/Pull Tool, it allows you to easily create 3D forms like cylinders.

Move Tool
The Move Tool is one of the most frequently used tools in SketchUp. It helps you move selected objects or faces from one location to another. Simply select an object, click on it, and drag to move it. You can also hold the Ctrl key to copy an object and move it to a new location.
Rotate Tool
The Rotate Tool allows you to rotate objects or shapes around a specific axis. By selecting an object and defining the rotation axis, you can adjust its angle or create symmetrical objects. This tool is perfect for fine-tuning the orientation of elements in your model.
Advanced Modeling Techniques
Once you've mastered the basic tools, you can explore some advanced techniques to help you create more complex models. Here are a few common advanced modeling strategies:
Groups and Components
In SketchUp, Groups and Components are essential for organizing and managing your model. A Component is an object that can be reused multiple times, and modifying one instance of a component will automatically update all other instances. A Group is a collection of multiple elements combined into a single object. Using Groups and Components keeps your model organized and prevents unnecessary duplication.
For example, when designing a house, you can make doors, windows, and furniture into components, allowing you to reuse them across your model and reduce file size and complexity.
Precision Input and Dimension Control
SketchUp supports precise input, allowing you to enter exact dimensions and locations using the keyboard. For instance, when drawing a rectangle, you can input the width and height to control the dimensions accurately. This feature is especially important for architectural design and engineering projects that require high precision.
Layer Management
For more complex models, Layer Management helps organize different elements of the model. You can assign different parts of the model (such as walls, furniture, or floors) to separate layers, making editing and adjusting easier. Layer management also improves flexibility during rendering.
Materials and Textures
Adding Materials and Textures to your model enhances its realism. SketchUp offers a variety of built-in materials like wood, stone, glass, and metal that you can apply to your models. Additionally, you can import custom texture images to add more detail and realism to your model.
Rendering and Final Effects
While SketchUp offers basic rendering functions, if you're looking for higher-quality results, third-party rendering plugins like V-Ray or Enscape are excellent choices. These plugins provide more realistic lighting, shadows, and reflections, helping you create stunning 3D renderings.
Rendered models often include lighting effects, shadows, and reflections, which produce more visually impactful designs. Rendering is a crucial step in showcasing architectural visuals or interior designs and improving the overall quality of your work.
Using External Resources to Improve Modeling Efficiency
Utilizing external resources in SketchUp can greatly speed up the modeling process. SketchUp’s 3D Warehouse is an extensive online resource library where you can download free 3D models, including furniture, architectural elements, and landscape objects. This helps you avoid starting from scratch and saves you a significant amount of time.
If you need high-quality 3D textures and HDRIs for your models, you can download them for free from https://textures.relebook.com/. Relebook offers a wealth of high-quality texture resources. If you need detailed 3D models, visit https://3dmodels.relebook.com/, where you can download premium models to improve your designs. These resources help you create models more efficiently while enhancing their realism and aesthetics.
SketchUp is a powerful and user-friendly 3D modeling software that provides designers with a rich set of tools and resources to complete their projects quickly and efficiently. Mastering the basic modeling tools and techniques is the first step, and with practice, you can gradually explore more advanced techniques to improve your modeling skills. Whether you're working on architecture, interior design, landscape design, or other fields, SketchUp will be a valuable tool to support your creative process.
If you want to use more beautiful textures and 3D models in your projects, don’t forget to visit Relebook for a vast selection of premium resources. These resources can help you improve your efficiency and model quality. With continuous practice and exploration, you’ll be able to create impressive models in SketchUp.

