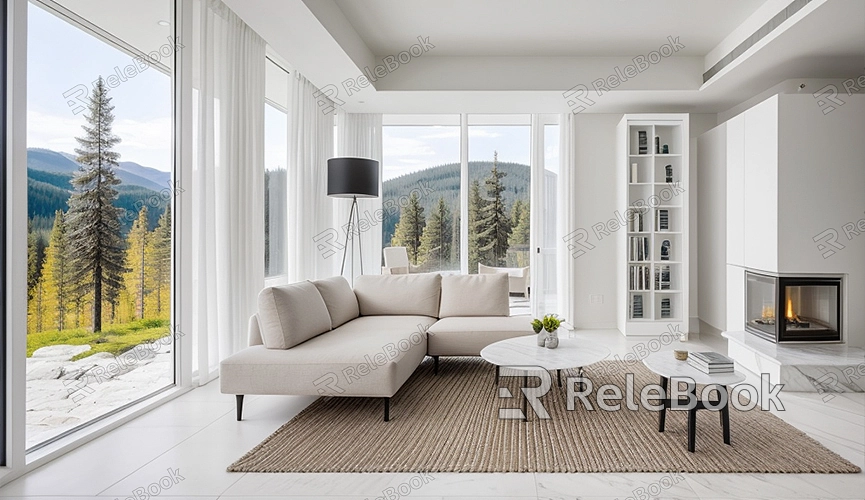How to build 3d model of house
Creating a realistic 3D model of a house is a dream for many architects, designers, and 3D enthusiasts. Using 3D modeling software, you can transform your creativity into visual representations that showcase the overall design and details of the house. This article guides you through the process of building a 3D model of a house, providing practical tips and resources to help you get started quickly.
1. Choosing the Right 3D Modeling Software
There are several 3D modeling software options available, each with unique features and advantages. Here are a few commonly used ones:
1. Blender: A free, open-source 3D modeling software with powerful capabilities suitable for beginners to professionals.
2. SketchUp: User-friendly and ideal for architectural design, especially house modeling.
3. 3ds Max: A professional 3D modeling software by Autodesk, suitable for complex architectural and interior design.
4. Revit: Developed specifically for architectural design, integrating Building Information Modeling (BIM) functionalities.

2. Obtaining House Design Drawings
Before starting the modeling process, you need detailed house design drawings. These typically include floor plans, elevations, and sections, which serve as your modeling references. You can create your own designs or obtain them from architectural design websites or relevant books.
3. Setting Up the Modeling Environment
1. Import Drawings: Import the house design drawings into your chosen 3D modeling software as background references for modeling.
2. Set Units and Scale: Ensure that your modeling units match the units used in the drawings, typically meters or millimeters.
3. Create Basic Structures: Start with the house foundation and gradually build walls, floors, and roofs based on the drawings.
4. Refining Model Details
1. Add Doors and Windows: Create and place doors and windows according to their positions and sizes in the drawings. You can use built-in libraries or create custom models.
2. Refine Interior Structures: Include elements like stairs, partitions, and ceilings based on the drawings and practical needs.
3. Apply Materials and Textures: Use high-quality 3D textures and materials to enhance the realism of the model.
5. Optimizing the Model
1. Reduce Polygon Count: Simplify the model wherever possible to reduce polygon count and improve rendering efficiency.
2. Merge Similar Objects: Combine similar objects to reduce model complexity.
3. Check for Model Errors: Use software tools to ensure there are no overlapping or incorrect geometries in the model.
6. Rendering and Presentation
1. Set Up Lighting: Properly configure light sources to simulate natural and artificial lighting, enhancing the model's realism.
2. Add Environment: Surround the model with environmental elements such as trees, grass, and sky backgrounds to improve overall presentation.
3. Render Output: Use the software's rendering capabilities to generate high-quality images or animations to showcase your 3D model.
7. Common Issues and Solutions
1. Asymmetrical Models: Verify dimensions and positions against the drawings to ensure symmetry.
2. Material Display Issues: Check the application of materials and textures to ensure correct mapping.
3. Long Render Times: Optimize model and rendering settings to reduce unnecessary details and effects.
If you need high-quality 3D textures, HDRI, or 3D model downloads for your modeling and virtual scenes, you can download them from Relebook. Once downloaded, you can directly import textures and 3D models into your project.
Building a 3D model of a house is a complex yet highly rewarding process. From software selection and acquiring design drawings to optimizing the model and rendering presentations, each step requires attention to detail and patience. With practice and continuous learning, you'll be able to create stunning 3D house models that showcase your design talent and creativity effectively.

