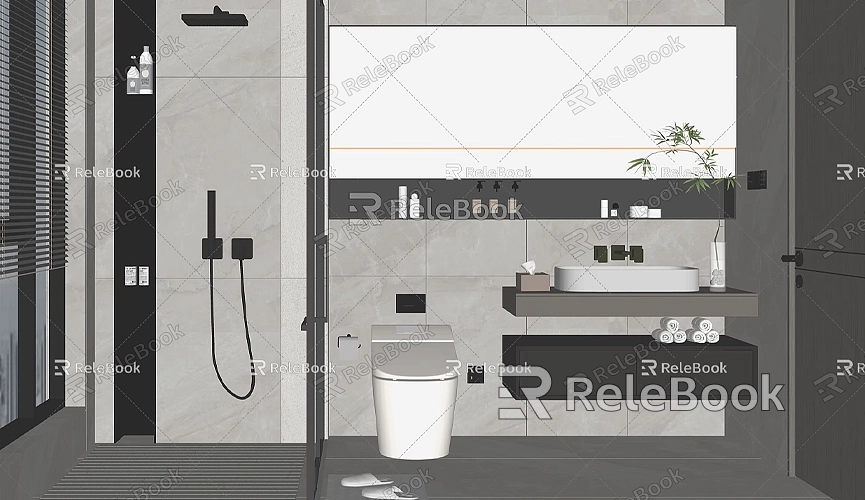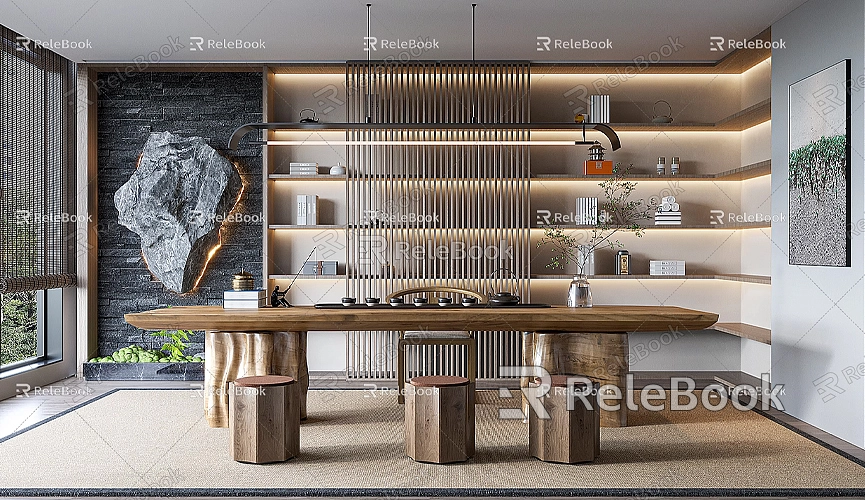How to Save a Revit 3D Model to SketchUp
In the fields of architectural design and visualization, Revit and SketchUp are two of the most popular tools. Revit is primarily used for Building Information Modeling (BIM) and offers powerful features to help designers plan and construct architectural projects with precision. In contrast, SketchUp is favored for its intuitive modeling interface and extensive plugin support, making it a top choice for architectural visualization, interior design, and landscape design. While these two software programs serve different purposes, many designers often need to import Revit models into SketchUp for rendering, presentation, or further design adjustments. Understanding how to transfer a Revit 3D model to SketchUp is crucial for improving work efficiency and project quality.
This article will comprehensively explain how to save a Revit model to SketchUp and share some tips and common troubleshooting solutions to help you successfully convert models from Revit to SketchUp.
Why Import Revit Models into SketchUp
In modern architectural design, both Revit and SketchUp offer unique advantages. As a BIM tool, Revit provides robust information management and data analysis capabilities, making it ideal for precise design and the creation of construction documentation. On the other hand, SketchUp excels in architectural visualization, offering easy-to-use modeling tools that allow designers to quickly create prototypes and 3D presentations.

However, there are significant differences between the two in terms of file formats and model detail handling. Revit models contain a wealth of component data, dimensions, materials, and other BIM information, while SketchUp models focus more on geometry and visual representation. Therefore, designers often need to import a 3D model from Revit into SketchUp for more flexible adjustments and refinement, especially when creating renderings, animations, or virtual reality (VR) applications.
By importing Revit models into SketchUp, designers can take advantage of SketchUp’s rendering plugins (such as V-Ray, Enscape, etc.) to produce high-quality renderings and showcase the final project. Moreover, SketchUp’s advantage in quickly editing and constructing models helps designers efficiently adjust space layouts.
Common Methods for Exporting Revit Models and Importing to SketchUp
There are several methods available for importing Revit models into SketchUp, each with its own characteristics and use cases. Designers can choose the best import method based on the specific needs of their project.
Exporting as a DWG File
DWG is a widely used CAD file format developed by Autodesk that can store both 2D and 3D model information. Revit can export models as DWG files, and SketchUp can directly import DWG files. The key advantage of this method is that DWG files can preserve the geometry of the Revit model, though they do not contain extensive BIM data or material information.
Exporting a DWG file from Revit is straightforward. Simply select the "Export" option in Revit and choose "DWG" format. During the export process, you can adjust settings for precision and layers. However, keep in mind that the DWG export will only retain geometric data, not the full component information of the Revit model. This method is suitable for projects that require simplified geometry.
When importing into SketchUp, simply choose the "Import" option and select the DWG file. After the file is imported, adjustments to the model's position, scale, and orientation may be necessary to ensure the model appears as expected.
Using IFC Format for Data Exchange
IFC (Industry Foundation Classes) is an open BIM data exchange standard designed to facilitate interoperability between different BIM tools. Revit can export models as IFC files, and SketchUp can import these files through plugins. Unlike DWG, IFC files contain more BIM data, including component properties, material information, dimensions, and construction requirements, making them especially useful for projects that require continued BIM analysis or building information management in SketchUp.
Exporting IFC files from Revit is similar to the DWG export process. Just choose the "Export" option in Revit, select IFC format, and configure the parameters as needed. The exported IFC file will include more detailed information from Revit, making it suitable for projects that need additional building data.
To import an IFC file into SketchUp, users need to install the appropriate IFC import plugin. This plugin allows SketchUp to read the component information in the IFC file and convert it into a model format that SketchUp can recognize. The advantage of this method is that it preserves more BIM data, but compatibility issues may arise with the plugin, so it’s essential to pay attention to installation and setup.
Using FBX Format for Conversion
FBX (Filmbox) is a file format that supports the exchange of rich 3D data, including geometry, materials, lighting, and animations. Revit can export models as FBX files, and SketchUp can import FBX files through plugins. Compared to DWG and IFC formats, FBX is better suited for exchanging models that include textures and rendering information.
FBX files preserve Revit's geometry and material settings well, making them ideal for projects that require further rendering in SketchUp. If the project needs high-quality renderings using plugins like V-Ray, FBX format is an excellent choice.
To export an FBX file, simply select the "Export" option in Revit and choose FBX format. The exported FBX file will include both geometric and material information, which can be imported into SketchUp via a plugin. Using FBX for conversion allows designers to seamlessly bring Revit's 3D model into SketchUp for subsequent rendering and optimization.

Using Revit to SketchUp Plugins
In addition to the above file formats, several developers have created plugins specifically for exporting models from Revit to SketchUp. These plugins directly convert Revit models into SketchUp’s native file format, reducing the complexity of intermediate conversions. Popular plugins include SimLab Revit to SketchUp, Navisworks, and others. These plugins allow users to import Revit architectural designs into SketchUp while retaining more detail and data.
These plugins typically offer a streamlined import process, where you can select the desired model or area in Revit and directly convert it into a SketchUp file format. Because the developers focus specifically on data exchange between these two programs, compatibility is typically higher, and they can better preserve the model's details.
Model Optimization and Rendering Tips After Importing
Once the Revit model is successfully imported into SketchUp, the next step is usually to optimize and render the model. Some details from the import process may not be suitable for further editing in SketchUp, requiring adjustments and optimization.
Model Optimization
Imported Revit models often contain a lot of complex details, some of which may not be necessary in SketchUp or could cause performance issues. Designers can optimize the imported model using the following methods:
· Remove unnecessary details: Delete components and complex geometries that are not needed, simplifying the model’s structure.
· Replace complex shapes: For certain complex elements, you can replace them with simpler geometric shapes to reduce computational load.
· Break large models into smaller components: Dividing a large model into smaller parts can improve performance and make the model easier to manage.
Rendering and Texture Optimization
While SketchUp includes some basic materials and textures, using third-party rendering plugins like V-Ray, Enscape, or Thea can help achieve more realistic results. These plugins offer finer control over lighting, materials, and rendering effects, helping designers better showcase architectural designs.
Additionally, Relebook provides a vast collection of high-quality 3D resources, including textures, HDRI images, and 3D models, that can help enhance SketchUp models with realistic textures and materials, improving rendering results. If you need high-quality 3D textures or HDRIs for your models and virtual scenes, you can download them for free at https://textures.relebook.com/. For stunning 3D models, visit https://3dmodels.relebook.com/. Relebook offers a wealth of high-quality resources that can significantly improve the visual quality and detail of your models.
Importing a Revit 3D model into SketchUp allows designers to take full advantage of SketchUp's visualization, rendering, and space layout optimization capabilities. Although Revit and SketchUp have different workflows and data handling methods, by using DWG, IFC, and FBX formats, designers can achieve smooth interoperability between the two software programs. Additionally, utilizing plugins and high-quality 3D resources helps designers optimize and render their models, ultimately enhancing the final presentation.
If you need high-quality 3D textures and HDRIs for your models and virtual scenes, you can download them for free at https://textures.relebook.com/. If you need beautiful 3D models, visit https://3dmodels.relebook.com/—Relebook provides a large selection of premium 3D resources to help improve your design quality and results.

