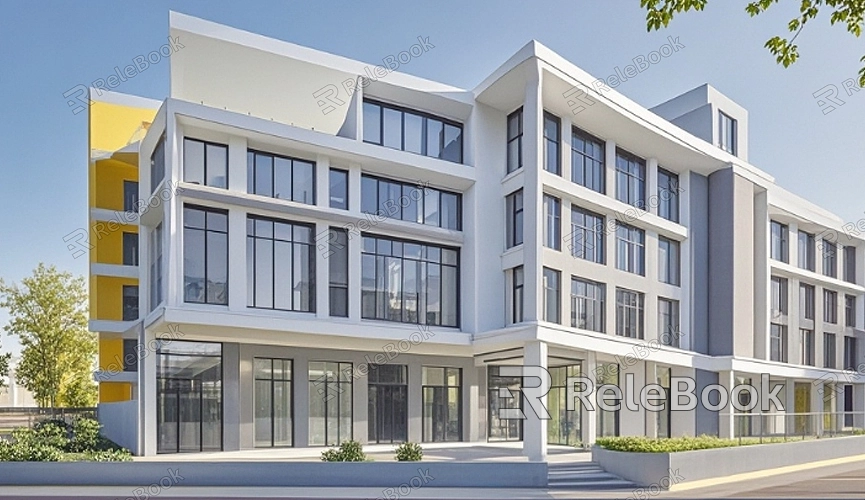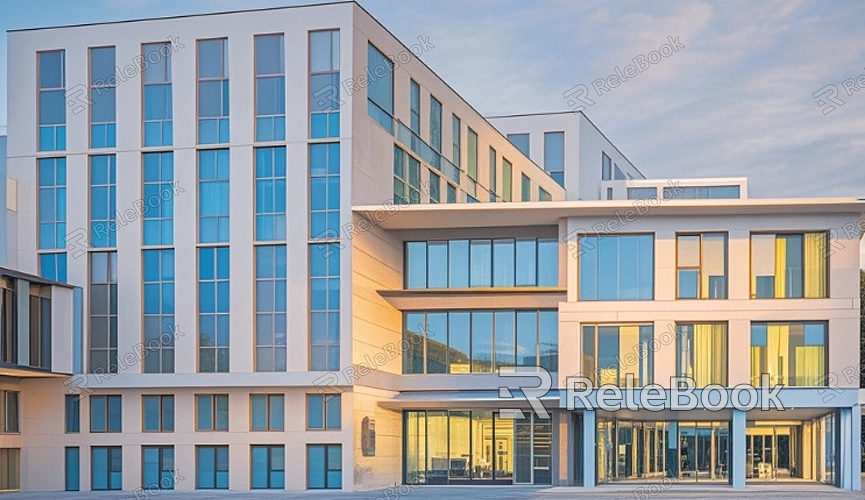How to Create Architectural Models in 3D Max?
In architectural design, 3D modeling plays a crucial role. 3D Max, as a powerful modeling software, can help designers transform concepts into three-dimensional models. This process involves using various tools and techniques to create detailed architectural models. This article will guide you through the steps of creating architectural models in 3D Max, providing practical advice to help you complete your modeling tasks successfully.

Preparation
Before starting the modeling process, it's essential to prepare your architectural design blueprints. These blueprints typically include floor plans, elevations, and sections. Ensure that these blueprints are accurate in scale and save them as image files or CAD files, making them easier to import into 3D Max.
Create Basic Geometric Shapes
Open 3D Max and create a new scene. Begin by using the "Standard Primitives" tool to create the basic geometric shapes for your building model. These basic shapes include boxes, cylinders, and spheres. Choose the geometric shapes that best fit your architectural design and adjust their size and position to match the basic structure of the building.
Import Blueprints
In 3D Max, you can import design blueprints through the "Views" panel. Select the "Background" option in the "Views" panel to import your floor plans, elevations, and sections into the corresponding views. This will help you model more accurately.

Refine Modeling
After importing the blueprints, you can start refining your model. Use the "Edit Poly" tool to modify the basic geometric shapes. Adjust vertices, edges, and faces to match the architectural design details. You can use functions like cutting, extruding, and stretching to add more details and complexity.
Apply Materials and Textures
Once you have completed the basic shape of the building model, you need to apply materials and textures. Use the "Material Editor" tool to select suitable materials and apply them to different parts of the model. You can adjust the color, glossiness, and reflection properties of the materials to make the model look more realistic.
Set Up Lighting and Rendering
To make the architectural model appear more vivid, you need to set up appropriate lighting. Use the "Lights" tool to add point lights, spotlights, or directional lights, and adjust their positions and intensities. After setting up the lights, use the "Render Settings" tool to adjust rendering parameters for high-quality output.
Export and Save
Finally, export and save the completed architectural model. You can choose different file formats, such as FBX or OBJ, to save your model. Ensure you select appropriate resolution and quality settings for future use and display.
Creating architectural models in 3D Max requires patience and attention to detail. From preparation to export and saving, every step is crucial. By using the right tools and techniques, you can produce beautiful architectural models. I hope this article helps with your modeling tasks. For more high-quality 3D models and textures, visit the Relebook website, where a wealth of resources is available for download.
FAQ
How can I ensure the accuracy of the model's scale?
To ensure accuracy in 3D Max modeling, the key is to import accurate design blueprints. By setting the correct scale and dimensions for the blueprints, you can maintain precision during the modeling process.
How should I handle complex architectural structures?
For complex architectural structures, consider modeling the model in separate parts. Model each part individually and then combine them. This method enhances modeling precision and efficiency.
How can I improve the quality of rendering?
Improving rendering quality can be achieved by adjusting lighting, materials, and rendering settings. Ensure that lighting is properly set, and materials have realistic properties, and choose high-quality rendering parameters for the best results.

