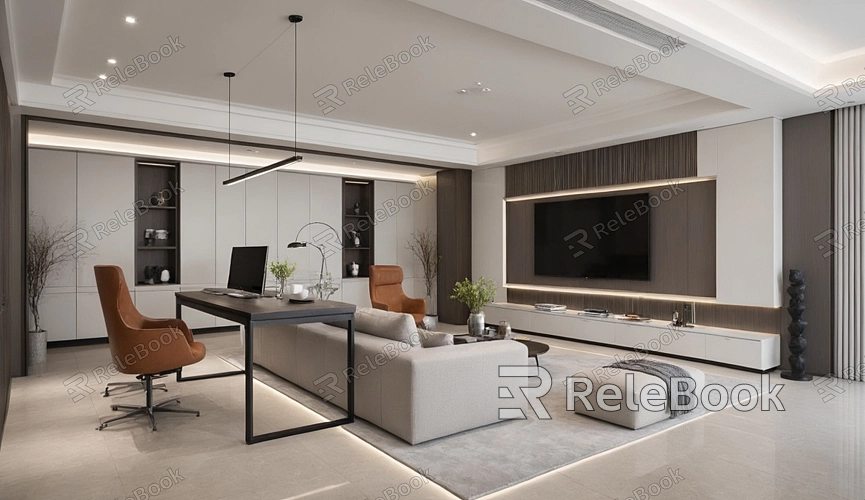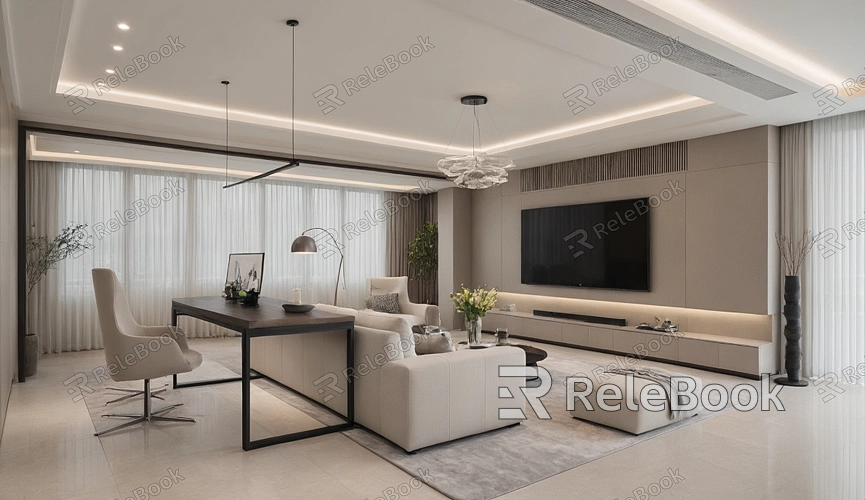How to Create 3D Models for Interior Design?
In today’s design field, 3D modeling has become an indispensable tool in interior design. It not only helps designers express their ideas more intuitively but also allows clients to experience the final result in advance, enhancing communication efficiency and design quality. Through 3D modeling, designers can create a realistic spatial feeling, making it easier to showcase materials, colors, and layouts visually. This article will explore how to perform 3D modeling for interior design, covering necessary tools, steps, tips, and a frequently asked questions section.

Preparation
Preparation before 3D modeling is crucial. First, clarify the project scope and requirements while understanding the client’s preferences and expectations. Gather relevant floor plans, photos, and sources of inspiration to reference during the modeling process. Additionally, familiarizing yourself with different design styles and spatial layouts will facilitate a smoother modeling experience.
1. Determine Design Style
Choosing a design style significantly impacts the overall atmosphere of the space. Whether it’s modern minimalist, industrial, or vintage classic, designers should select a suitable style based on the client’s needs and the characteristics of the space. This stage can involve gathering inspiration from images, model homes, or site visits.
2. Gather Materials
Before beginning modeling, collecting relevant materials is essential. This includes floor plans, measurement data, and material samples. Accurate measurements are crucial to ensure the 3D model’s proportions and dimensions are realistic. Additionally, reviewing successful case studies can provide valuable creative direction.

Choose the Right Software
Selecting the appropriate 3D modeling software is a vital step in achieving design goals. There are various tools available on the market, allowing designers to choose based on their needs and technical skill level.
1. Common Software Overview
SketchUp: User-friendly, ideal for beginners, and offers extensive functionality, perfect for architecture and interior design.
AutoCAD: Widely used in engineering and design, suitable for professionals requiring precise drawings.
Revit: Based on Building Information Modeling, great for large projects and provides detailed architectural information.
3ds Max: Powerful software ideal for creating high-quality renderings and animations.
2. Criteria for Software Selection
When choosing software, consider the learning curve, functionality, and compatibility with other tools. For beginners, it’s advisable to opt for user-friendly software with abundant learning resources for a quicker start.
Conducting 3D Modeling
When starting the modeling process, follow these steps:
1. Create Basic Structure
Using the floor plan, begin by creating the basic structure of the room in the software. Ensure that the dimensions of the walls, floors, and ceilings are accurate. Utilize the software's measuring tools to confirm that all angles and boundaries match the real-world dimensions.
2. Add Furniture and Decor
Once the basic structure is completed, gradually add furniture, lighting fixtures, and decorative elements. The selection of these components should align with the previously determined design style. You can choose from the software’s built-in library or download relevant models from other websites.
3. Fine-tune Details
Detail adjustment is key in 3D modeling. Select and modify materials, textures, and colors to enhance the realism of the space. Use texturing tools to apply materials to objects, making them appear more three-dimensional and lifelike.
4. Rendering and Output
After completing the 3D model, proceed to render high-quality images and videos. This process often requires adjustments based on the specific rendering settings of the software to achieve the best results. The rendered images can be used for client presentations and project promotions.
3D modeling plays a vital role in interior design, enhancing design efficiency and improving communication with clients. By following thorough preparation, selecting the right software, and executing detailed modeling steps, designers can create realistic and appealing spaces. Mastering these skills will help designers stand out in a competitive market. For more high-quality 3D models and textures, visit the Relebook website for downloads to support your design journey.
FAQ
How do I start 3D modeling for interior design?
To begin, prepare floor plans and measurement data, and choose suitable modeling software. It’s best to start with simple structures and gradually increase complexity.
What is the learning curve for 3D modeling?
The learning curve varies by software. Some, like SketchUp, are relatively easy to learn, making them ideal for beginners, while others, such as 3ds Max, may require more time to master.
How can I improve the realism of my 3D models?
You can enhance the realism of your models through accurate measurements, appropriate material selection, and effective lighting setups. Additionally, using high-quality textures and meticulous rendering techniques is essential.
How does 3D modeling differ from traditional design methods?
3D modeling offers a more intuitive visual experience and interactivity, allowing clients to participate in design decisions early on. Traditional methods often rely on floor plans and sketches, which can make it challenging to convey the final result.

