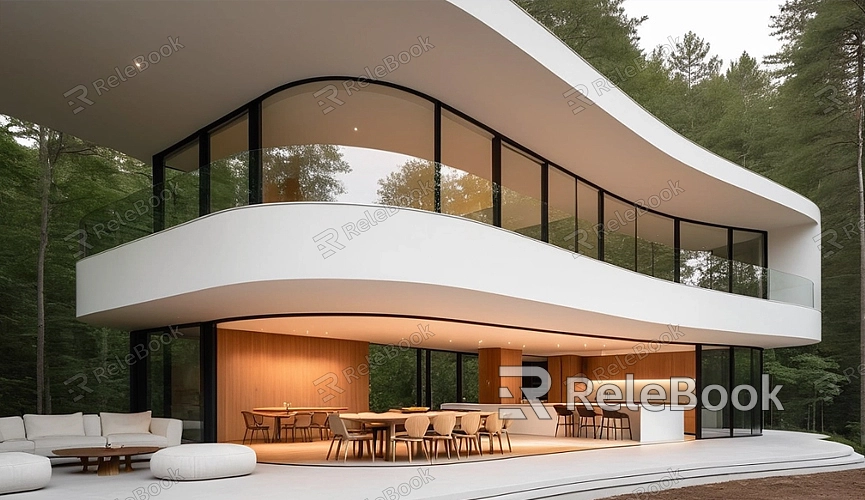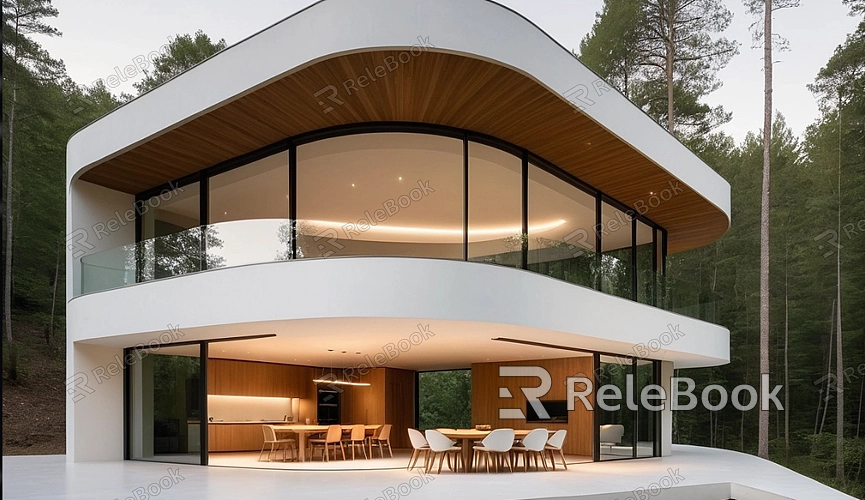How to Create 3D Building Models in SketchUp?
SketchUp is an easy-to-use 3D modeling software suitable for architects, designers, and enthusiasts alike. Whether creating complex architectural structures or simple home layouts, SketchUp provides users with an efficient and intuitive design experience. This article will explore how to create 3D building models in SketchUp, covering everything from basic introductions to advanced techniques, helping readers master the use of this powerful tool.

Basic Interface and Tools of SketchUp
Before starting your modeling, it's important to understand the basic interface of SketchUp. When you launch the software, you will see a blank workspace along with various tools and options.
1. Toolbars Overview
The toolbar in SketchUp contains many commonly used tools, such as the Select Tool, Move Tool, Scale Tool, and Rotate Tool. Familiarizing yourself with these tools will significantly increase your modeling efficiency. The Select Tool is used for selecting and modifying objects, the Move Tool conveniently allows you to move parts of the model, and the Scale Tool lets you adjust the size of objects.
2. Navigating Views
Having a good perspective while modeling is crucial. You can zoom in and out using the mouse wheel, pan the view by holding the middle mouse button, and adjust your view with different perspective tools to ensure you can see your model from all angles.

Creating Basic Shapes
In SketchUp, building models typically starts with basic shapes. Simple geometric forms like rectangles, cylinders, and polygons serve as the foundation for constructing complex structures.
1. Drawing Rectangles
Using the Rectangle Tool, click on a point in the workspace, then drag the mouse to create a rectangle. You can input precise dimensions to control the size of the rectangle.
2. Pulling into 3D Shapes
Once you have created a basic shape, use the Push/Pull Tool to extend it into a 3D object. Select the rectangle you drew, click on it, and drag it upward to generate a cube or wall.
3. Creating Other Shapes
In addition to rectangles, you can use the Circle Tool and Polygon Tool to create more complex basic shapes. The usage of these tools is similar to the Rectangle Tool; just click and drag to complete the drawing.
Designing Architectural Details
With the basic shapes in place, you can start adding details to your model, making it more realistic and personalized.
1. Adding Windows and Doors
Draw the locations of windows and doors using the Rectangle Tool, then use the Push/Pull Tool to create openings by pulling them into the walls. To enhance realism, you can add window and door frames to your model.
2. Applying Materials and Textures
SketchUp offers a rich library of materials, allowing you to apply different textures to your model, such as brick, wood, or glass. Select the "Materials" tool, open the material library, choose a suitable texture, and apply it to the surfaces of your model.
3. Adjusting Lighting Effects
Adding lighting to your model can enhance its visual appeal. In SketchUp, you can simulate lighting effects by incorporating shadows and reflections, making the building appear more vibrant.
Exporting and Sharing Models
After completing your model design, the final step is to export and share your work.
1. Exporting in Different Formats
SketchUp supports various export formats, including images, PDFs, and 3D model files. Depending on your needs, select the appropriate format for export so you can share it with others or process it further.
2. Online Sharing and Community
Uploading your model to online platforms like 3D Warehouse allows you to share your work with users around the world. Through online communities, you can also receive feedback and learn from the techniques of other designers.
Through this article, you should now have a deeper understanding of how to create 3D building models in SketchUp. From using basic tools to designing details and exporting models, each step is crucial in achieving your ideal architectural vision. Whether you're a beginner or an experienced designer, mastering these techniques will help you progress further in the world of architectural design. Finally, don't forget to visit the Relebook website to download more exciting 3D models and textures, enriching your design resources!
FAQ
How do I maintain proportions when creating building models in SketchUp?
Ensure you input precise dimensions while drawing shapes, avoiding random dragging to keep the model's proportions accurate.
What should I do if I encounter problems during modeling?
You can refer to SketchUp's help documentation or online community, where many users share experiences and solutions.
How can I quickly select and modify multiple objects?
Use the "Selection Box" feature to select multiple objects simultaneously, then move or modify them in bulk.
Are there free resources available to help me learn SketchUp?
Yes, there are many free tutorials and videos online, as well as official learning resources from SketchUp, suitable for users of all levels.
How can I add details and decorations to my model?
Use the component library; SketchUp provides a rich array of models and decorative elements that you can drag directly into your model.

