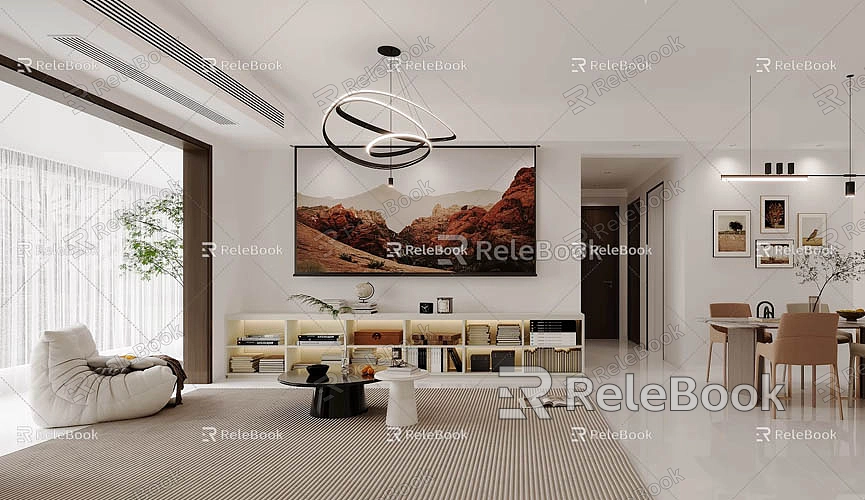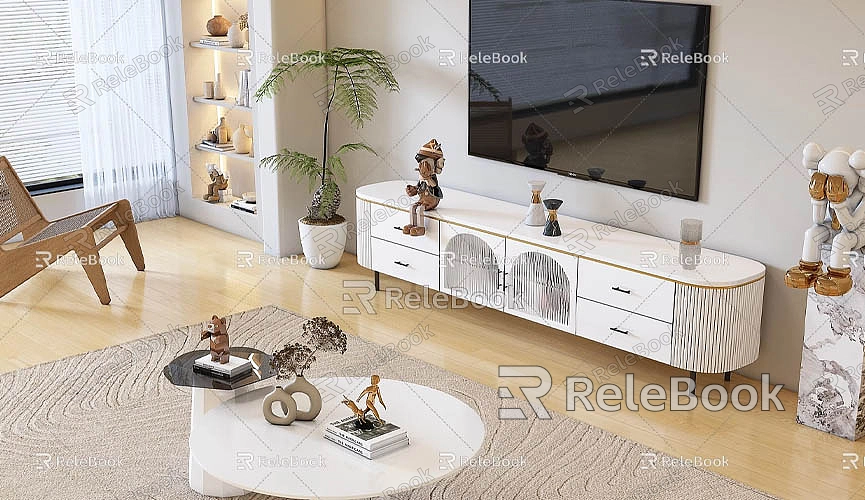How to Create 2D Models in SketchUp
SketchUp is a powerful 3D modeling software widely used in fields such as architecture, interior design, and landscape design. While its most famous feature is creating 3D models, SketchUp is also highly effective for creating 2D models, especially when drawing floor plans, elevations, or section views. 2D models are essential tools in these situations.
Many people might think that SketchUp is only suited for 3D modeling, but in reality, it offers strong 2D modeling capabilities. Whether you are an architect, interior designer, or a beginner just getting started with SketchUp, mastering how to create 2D models will significantly improve both your work efficiency and design quality.

This article will explain in detail how to create 2D models in SketchUp, helping you understand 2D modeling techniques and applications.
Overview of 2D Modeling in SketchUp
In SketchUp, 2D modeling is done by drawing flat shapes, lines, and figures, then editing and modifying them as needed. Although the interface and tools in SketchUp are primarily geared toward 3D modeling, you can use the software to create precise 2D sketches, blueprints, and design diagrams. By using SketchUp's drawing tools, you can not only create basic geometric shapes but also convert these shapes into actionable 2D models.
Applications of 2D Modeling in SketchUp
Creating 2D models in SketchUp is especially useful in the following scenarios:
1. Architectural Floor Plan Design
SketchUp is well-suited for creating building floor plans, particularly in the early stages of architectural design. You can quickly draw walls, doors, windows, and partitions to generate a basic floor plan.
2. Interior Design and Layouts
Interior designers often use 2D floor plans to plan room layouts, furniture placement, and other interior elements. SketchUp’s 2D tools help you quickly draw walls, floors, and furniture layouts to better plan the space.
3. Construction Drawings and Design Diagrams
For designers who need to submit construction drawings, SketchUp can easily produce section views, elevations, and detail drawings of buildings. These drawings are essential in architectural projects.
Common 2D Tools in SketchUp
Before you start creating 2D models, it's important to familiarize yourself with the basic 2D drawing tools in SketchUp. Mastering these tools will help you work more efficiently during the modeling process.

- Line Tool
The Line tool is the most basic 2D drawing tool in SketchUp. You can use it to draw straight lines of any length or direction. When creating 2D models, the Line tool is critical as it allows you to precisely control the construction of shapes.
- Rectangle Tool
The Rectangle tool lets you draw rectangles and squares. This is especially useful for creating room layouts, windows, door frames, and other linear shapes. With just two clicks, you can quickly create a perfect rectangle.
- Circle Tool
The Circle tool is used to draw circles, ellipses, and other circular shapes. It’s helpful for creating round structures like circular windows or other similar shapes.
- Push/Pull Tool
Although the Push/Pull tool is typically used for 3D modeling, it can also be used to add depth to 2D shapes. For example, you can pull a simple rectangle into a 3D object, creating a 2D effect with varying thicknesses.
- Offset Tool
The Offset tool allows you to copy and offset existing lines or edges to create another shape. It’s very useful when creating 2D architectural floor plans, such as quickly drawing interior walls based on the outer wall of a building.
- Polygon Tool
The Polygon tool helps you draw shapes with any number of sides, making it great for creating simple building structures, ground plans, and other polygonal shapes. By adjusting the number of sides, you can easily draw various polygonal shapes.
How to Create 2D Models in SketchUp
Creating 2D models in SketchUp is not difficult, but it does require some basic steps and techniques. Below are the key steps for creating 2D models.
1. Preparation: Setting the Correct View
Before creating a 2D model, first set the appropriate view. SketchUp offers several standard view options, including front view, top view, and side view. For 2D modeling, it’s typically best to set your view to "Top" or "Front," as these views provide a flat perspective that ensures accuracy and consistency in the 2D layout.
In the View menu, select "Standard Views" and then choose either the "Top" or "Front" view. This gives you a flat perspective suitable for drawing 2D shapes.
2. Create Basic Shapes
Once the correct view is selected, you can start drawing basic shapes. Use tools like the "Rectangle Tool," "Line Tool," etc., to create walls, doors, windows, and furniture according to your design requirements. Make sure to control the dimensions and proportions of each element to ensure the accuracy of your drawing.
3. Use Guide Lines
Using guide lines is an essential technique for 2D modeling. You can use the "Tape Measure Tool" or the "Guide Line Tool" to add reference lines to your model, helping you draw shapes and layouts with greater precision. These guide lines help control dimensions and ensure that elements are aligned and proportioned correctly.
4. Convert 2D Models to 3D (If Needed)
Although this article focuses on 2D modeling, SketchUp can easily convert your 2D model into a 3D model if necessary. You can use the "Push/Pull Tool" to extrude 2D shapes into 3D forms, allowing you to continue your design work in 3D if desired.
5. Detail Adjustment and Optimization
Once your basic 2D modeling is complete, you can begin optimizing and fine-tuning the details. In SketchUp, you can modify elements at any time, adjusting their positions, sizes, and proportions. Additionally, you can enrich your 2D model by adding textures, materials, and colors to give it more visual appeal.
6. Create Drawings or Print
Once your 2D model is complete, you can export design drawings or print files from SketchUp. In the "File" menu, select "Export" and choose the appropriate file format (e.g., JPG, PNG, PDF), then adjust the resolution and size settings to export the design for presentation or sharing.
How to Improve the Quality of Your 2D Models
If you require high-quality 3D textures and HDRI resources when creating models and virtual scenes, you can download them for free from [https://textures.relebook.com/](https://textures.relebook.com/). Relebook offers a rich library of textures that can help you add more detail to your 2D models in SketchUp. If you need beautiful 3D models, you can also visit [https://3dmodels.relebook.com/](https://3dmodels.relebook.com/) to download high-quality 3D model resources, greatly enhancing the impact of your designs.
Additionally, keeping your 2D model simple, with clear proportions and proper viewpoints, is crucial for improving quality. Overly complex details may hinder readability and printing, so always consider the visual communication needs of your design.
Creating 2D models in SketchUp is straightforward once you master a few basic tools and techniques. By choosing the right perspective, using accurate drawing tools, and applying appropriate optimization, your 2D models will be both visually appealing and functional. SketchUp’s powerful editing features and flexible view options make it an indispensable tool for architectural and interior design.
If you want to further enhance the quality of your designs, consider using high-quality 3D textures, HDRI images, and beautiful 3D models. Visit Relebook to access premium resources that will take your design to the next level, delivering more polished and professional results.

