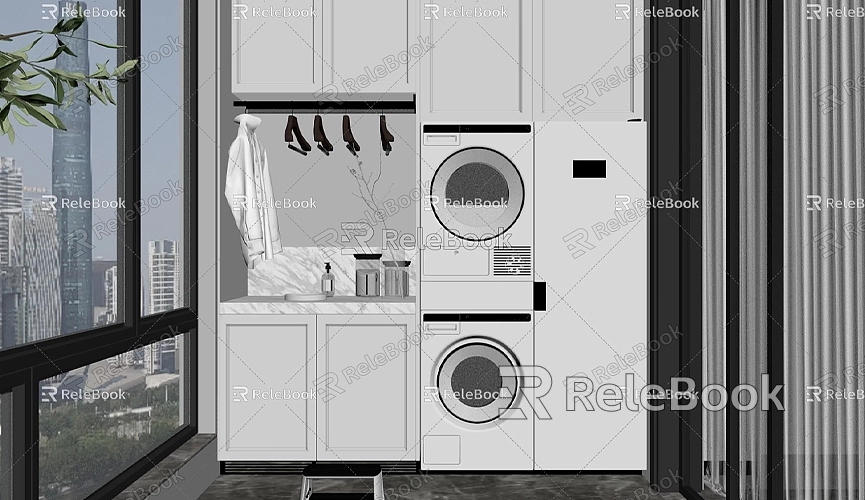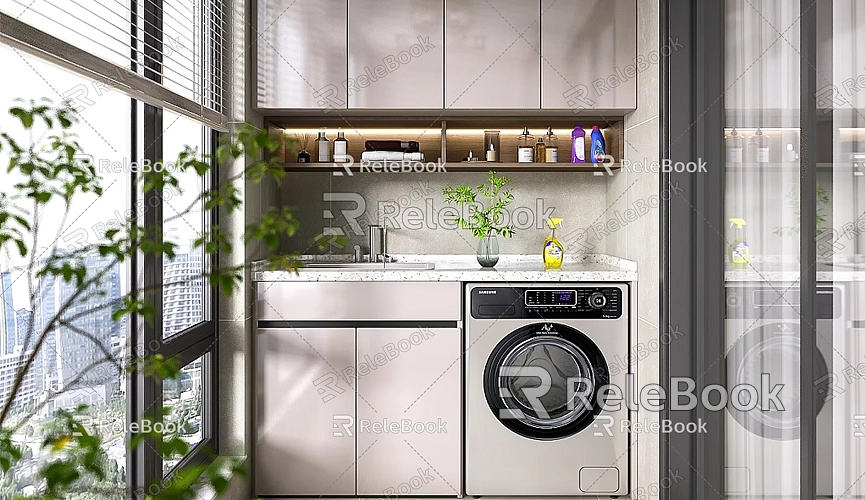How to make 2d model in sketchup
SketchUp is a widely used 3D modeling software that is beloved by architects, interior designers, urban planners, and other design professionals for its simple, intuitive interface and powerful modeling capabilities. While SketchUp is renowned for its 3D modeling abilities, it also has strong features for creating 2D models. In many design projects, especially in the early design stages or when working on floor plans, 2D models are essential tools. Therefore, mastering how to create 2D models in SketchUp not only helps designers improve their efficiency but also enhances the clarity of their design presentations.
In this article, we will dive into how to create 2D models in SketchUp, covering basic drawing techniques, commonly used tools, and advanced tips that will help you better utilize these skills in real-world projects. Additionally, we will share how to use SketchUp’s resource management and optimization features to save time and boost productivity during the design process.

Basic 2D Drawing in SketchUp
Before diving into 2D modeling in SketchUp, it's essential to familiarize yourself with the basic drawing tools in SketchUp. These tools are suitable not only for 3D modeling but also for creating 2D graphics. For 2D modeling, the core tools include the Line tool, Rectangle tool, Circle tool, Offset tool, Push/Pull tool, and more. These tools are highly intuitive and can be used to draw everything from simple shapes to more complex floor plans.
1. Line Tool
The Line tool is the most fundamental drawing tool, allowing you to draw straight lines on the workspace. Whether you're outlining the perimeter of a building, defining wall edges, or adding dividing lines for details, the Line tool is an indispensable basic tool. In 2D modeling, you can also input precise coordinates to ensure the accuracy of your lines.
2. Rectangle Tool
The Rectangle tool is perfect for quickly drawing rectangular shapes. This is especially useful for drawing walls, floors, and other rectangular structures in architectural floor plans. When using the Rectangle tool, simply click and drag your mouse to create a rectangle on the specified plane.
3. Circle Tool
The Circle tool is used to draw circular or arc elements. In architectural design, many elements like doors, windows, and columns may be circular or semi-circular, so the Circle tool helps you efficiently create these shapes. In SketchUp, you can adjust the number of sides on the circle to control the level of detail and precision.
4. Offset Tool
The Offset tool makes it very easy to create parallel lines from existing edges. You can select an existing edge and specify the offset distance to generate new lines. This tool is especially useful for creating wall thickness or adjusting design dimensions.
5. Push/Pull Tool
While typically used for 3D modeling, the Push/Pull tool can also be helpful in 2D modeling to add thickness to 2D shapes. For example, when drawing floor plans or other areas, the Push/Pull tool can make elements appear more dimensional or allow further modifications.

Techniques for Precise Drawing
Precision is often the key to successful design, especially when creating 2D models. SketchUp offers various tools and methods to ensure the accuracy of your design dimensions and placements. In addition to the basic drawing tools mentioned above, SketchUp provides several auxiliary tools to help you maintain precise control during the drawing process.
1. Using Inference Points and Guide Lines
To ensure precise alignment, SketchUp’s "Snap" feature automatically detects existing lines or endpoints, helping you align elements easily. Additionally, the Guide Line tool can create precise reference lines, which act as positioning guides for drawing new shapes.
2. Entering Exact Dimensions
In SketchUp, you can directly input values to control the dimensions and placement of your shapes. When drawing lines or rectangles, the system will display dimension prompts, allowing you to input specific measurements. This is especially important when drawing architectural floor plans, furniture layouts, and other 2D models that require strict dimension control.
3. Using Groups and Components
In 2D modeling, the use of groups and components can significantly improve efficiency. By defining frequently used elements (such as doors, windows, and furniture) as components, you ensure that any changes to an element will automatically update across multiple instances, avoiding redundant work. Furthermore, grouping shapes together helps maintain clarity and organization, particularly in more complex designs.
Advanced Techniques: Optimizing and Managing 2D Models
As your design progresses, 2D models can become increasingly complex, especially in architectural and interior design projects, where the number of design elements and details can grow rapidly. In such cases, effective organization and optimization techniques are crucial for maintaining a tidy, manageable model.
1. Creating Custom Layers
The Layer function in SketchUp is a powerful tool for managing different types of design elements. For instance, you can create separate layers for walls, windows, electrical devices, furniture, etc., and control their visibility individually. By using layers efficiently, you can keep your designs organized, simplify navigation, and enhance productivity during the drawing process.
2. Using Styles and Tags
To improve the readability and visual impact of your drawings, SketchUp supports custom styles and tags. You can adjust the thickness, color, and texture of lines to make different elements stand out in your design. By using tags and styles effectively, you ensure that your design is clear and well-organized, particularly in complex designs with multiple elements.
3. Optimizing Models and Resource Management
As your design advances, you may find yourself repeatedly using certain elements, such as standardized walls, windows, and doors. To save time, you can save these elements as components and reuse them in other designs. This not only improves efficiency but also ensures consistency across your projects.
Textures and Materials: Enhancing the Visual Appeal of 2D Models
Although 2D models are inherently flat, adding textures and materials to the graphics can give your design a sense of depth and realism. In certain stages of a design, especially when working on architectural floor plans, textures can help convey your design intent more effectively. For example, you can apply different materials to walls, floors, and roofs to simulate the actual look and feel of a building.
SketchUp offers a rich texture library where you can select different textures based on your project needs. However, if you're looking for even higher-quality textures, external platforms that offer premium textures and HDRI resources are also a good option.
Getting High-Quality Textures and Models
If you need high-quality 3D textures and HDRI resources for creating models and virtual scenes, you can download a variety of textures and images for free from [https://textures.relebook.com/](https://textures.relebook.com/) to improve the quality of your designs. Additionally, if you require beautiful 3D models, you can visit [https://3dmodels.relebook.com/](https://3dmodels.relebook.com/) for a wide selection of premium 3D resources. Relebook offers high-quality 3D assets suited for various design needs. These platforms not only provide free high-quality resources but also significantly enhance the visual impact of your designs.
Conclusion
Creating 2D models in SketchUp is not only the foundation of learning 3D modeling but also an indispensable skill in design work. By mastering SketchUp’s drawing tools and precise control techniques, you can create high-quality 2D floor plans in a short time. These skills are applicable in fields such as architecture, interior design, and urban planning, helping designers more effectively convey their ideas and enhance design efficiency.
Additionally, effectively using resource management features, textures, and HDRI images will make your 2D designs more expressive and visually impactful. We hope that the techniques shared in this article will help you better understand and use SketchUp’s 2D modeling tools, providing stronger support for your design projects.

