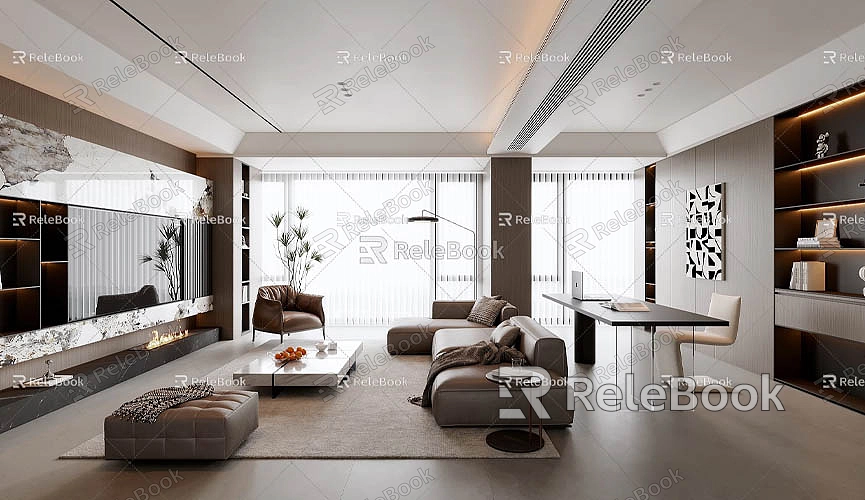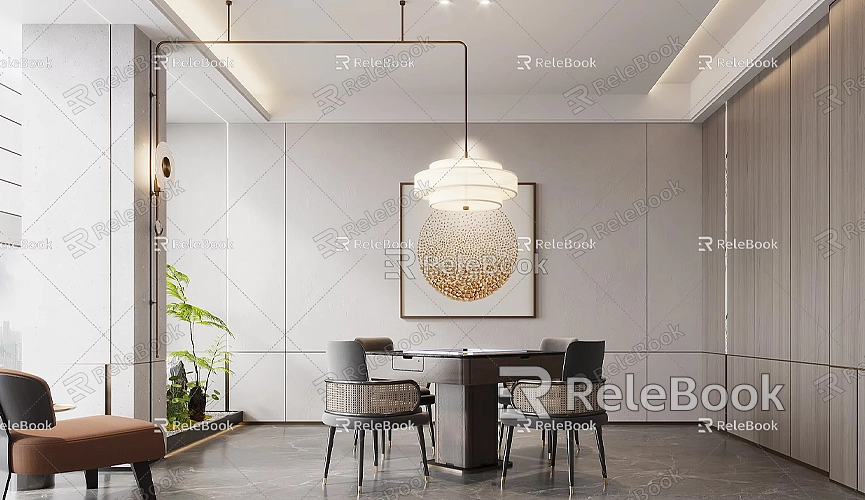How to model house in sketchup
In modern architectural design, interior renovation, and virtual scene design, 3D modeling has become an indispensable tool. With the advancement of technology, more and more designers and architects are choosing SketchUp, a highly regarded modeling software, especially in the field of house design. SketchUp’s simplicity and powerful features make it the software of choice for many professionals.
SketchUp not only helps designers quickly build the basic structure of a house but also allows them to create high-quality models with impressive visual effects in a short amount of time. This enables designers to communicate their ideas more effectively with clients and present their designs clearly. Whether you are a beginner or an experienced designer, learning how to efficiently use SketchUp to model a house will significantly improve your workflow and design quality.
This article will explore how to model a house in SketchUp, covering everything from preparation, basic operations, and tips for improving modeling efficiency to enhancing details and rendering house models. It will guide you through every step of the house design process.

Advantages of SketchUp and Basic Operations
SketchUp is a simple-to-use, powerful 3D modeling software that is widely used in architecture, interior design, landscape planning, and other fields. Its key feature is its intuitive interface and easy-to-learn tools, which allow users to go from rough sketches to detailed models with minimal learning time.
Basic SketchUp Operations
Before you begin modeling, it’s essential to familiarize yourself with SketchUp’s basic operations and commonly used tools. SketchUp uses a set of simple tools and keyboard shortcuts to allow you to quickly build in a virtual space.
· Select Tool: This is the most basic tool, used to select and edit different parts of your model. When you need to modify or delete an object, you first need to select it using the Select tool.
· Push/Pull Tool: One of SketchUp’s core tools, the Push/Pull tool allows you to create 3D objects by stretching or compressing 2D shapes. When modeling a house, this tool is used to generate the walls, floors, roofs, and other basic structures.
· Rectangle Tool: The Rectangle tool is one of the most commonly used tools when drawing the foundation or walls of a house. It allows you to quickly create various shapes as the foundation for your house model.
· Circle Tool: For parts of the design that require circular structures (such as windows, archways, etc.), the Circle tool is very useful. It helps you draw precise circles while maintaining proportional accuracy.
· Move Tool: This tool allows you to move any part of your model and precisely adjust the position of objects. When building a house, you will likely need to repeatedly adjust the positioning of various parts to ensure that the layout is accurate.
· Rotate Tool: The Rotate tool helps you adjust the angle of objects in three-dimensional space, which is helpful for precisely aligning walls, roofs, and other structures.
Understanding SketchUp's Spatial Concept
SketchUp uses a 3D coordinate system with three axes: X, Y, and Z. In house modeling, it’s important to understand these axes and how they influence the modeling process. For example, the X-axis typically represents the horizontal direction, the Y-axis represents the vertical direction, and the Z-axis represents depth.
Planning and Preparation for House Modeling

Before you begin the actual modeling, thorough planning and preparation are crucial. Modeling a house is not just a technical operation, but also a reflection of design thinking. Clarifying the following elements will help you better guide the modeling process.
House Design Drawings
House design drawings are the foundation for modeling. If you have detailed architectural floor plans or structural drawings, you can import them directly into SketchUp as a reference to ensure accuracy in your modeling. The plans will provide information such as wall thickness, window and door positions, and room layouts, all of which will directly influence the dimensions and structure of your model.
If you don’t have design drawings, you can manually measure the dimensions and set appropriate scale in SketchUp. It’s recommended to define the dimensions of each part before starting the modeling to avoid discrepancies later.
Reference Photos and Style
In addition to design drawings, referencing actual photos or architectural styles can be very helpful. By examining photos, you can better understand the appearance, structure, and decorative style of the house, especially when working on detailed parts. For example, when designing a traditional-style house, reference photos will help you understand how to model the roof, windows, and door designs.
Determine the Function and Layout of the House
When designing a house, it’s important to clarify the functional zoning. You can start by drawing the basic room structures in SketchUp, then adjust them according to the specific function of each room. For example, the kitchen may require more counter space, while the living room needs more open area for movement. The proportion and layout of each room will directly affect the comfort and functionality of the entire house.
Efficient House Modeling Techniques
While SketchUp’s modeling process is intuitive, it still requires certain techniques and methods to achieve optimal results. Here are some tips to help you model a house quickly and effectively:
Use Keyboard Shortcuts
Mastering SketchUp’s keyboard shortcuts can greatly enhance modeling efficiency. By using shortcuts, you can quickly switch tools, saving time and avoiding repetitive clicks to find tools. For example:
· Press R to select the Rectangle tool
· Press P to use the Push/Pull tool
· Press M to use the Move tool
These shortcuts will make your workflow smoother and increase the speed of modeling.
Use Components and Groups
Using components and groups is an important technique for improving efficiency and ensuring the quality of your model. Components are reusable model elements. Once you create a component, all instances will remain consistent with the original. If you modify one component, all parts using that component will automatically update.
For example, if your house design includes multiple identical windows or doors, you can create them as components, avoiding the need to redraw them each time. Groups are used to combine multiple objects that need to be adjusted together. Using components and groups reduces repetitive work and speeds up the modeling process.
Leverage External Resources
SketchUp comes with a basic material and model library, but if you need higher-quality textures, materials, and models, external resource libraries are a great option. For example, Relebook offers a wide range of high-quality 3D resources, including detailed models and textures. If you need high-quality 3D textures and HDRIs for your models or virtual scenes, you can download them for free from Relebook. Relebook also provides a large collection of premium 3D models to help enhance your designs quickly.
Adding Details and Decoration
Once the basic house model is complete, adding details and decorations will bring your model to life and make it more realistic. You can use SketchUp’s material library to apply appropriate textures to walls, floors, roofs, etc., giving them a more authentic appearance. Additionally, you can add furniture, lighting, and other decorative elements to rooms based on the design, making the space more complete and visually appealing.
Rendering and Optimization
After completing the modeling, rendering is a critical step to make your house model more realistic and visually striking. Rendering not only helps you showcase the house’s exterior but also presents lighting, shadows, and material effects, further enhancing the realism of the model.
Use Rendering Plugins
SketchUp supports various rendering plugins such as V-Ray and Enscape, which provide more detailed lighting effects, material properties, and depth of field. With these plugins, you can transform a simple SketchUp model into a high-quality render, helping clients better understand your design.
Optimize Rendering Effects
The quality of the render depends not only on the model itself but also on the lighting, environment, and material settings. For example, appropriate lighting and shadow effects can give the space more depth. You can adjust the position, intensity, and color of light sources to simulate different lighting conditions throughout the day. Choosing the right materials and textures also plays a significant role in enhancing the realism of the house.
In this article, we’ve explored how to model a house in SketchUp, from initial planning and preparation to basic operations, tips for improving modeling efficiency, and how to add details and render the final model. Mastering these concepts will help you complete house designs more efficiently and accurately.
If you need high-quality 3D textures and HDRIs for your models or virtual scenes, you can download them for free from Relebook. Relebook offers a wide variety of premium 3D resources to help you streamline the modeling process.
Whether you’re an architect, interior designer, or virtual designer, mastering SketchUp modeling techniques will significantly enhance your workflow and design quality, enabling you to create stunning house models in a short amount of time.

