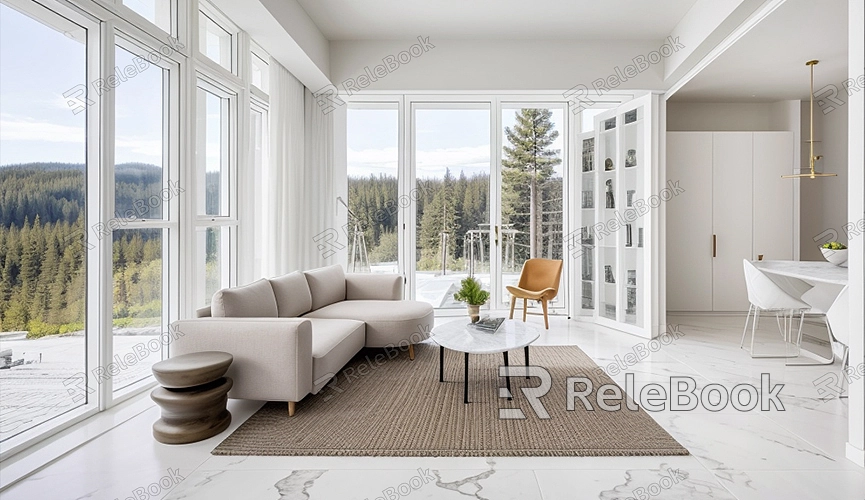How to 3D Model Your House
3D modeling has become an essential tool in modern design and architecture, whether you're planning a new house, renovating an existing one, or simply pursuing a personal interest. Learning how to 3D model your house using specialized software is a highly valuable skill. This article will guide you through the process of creating your own house model using 3D modeling software, incorporating practical advice and resource recommendations along the way.
I. Choosing the Right 3D Modeling Software
Firstly, you need to select suitable 3D modeling software. There are many excellent options available, such as SketchUp, Blender, Autodesk Revit, among others. For beginners, SketchUp is a great choice due to its user-friendly interface and ease of operation. If you have some 3D modeling experience, consider using more powerful tools like Blender or Autodesk Revit.

II. Preparation
Before you start modeling, gather floor plans and photographs of your house. These resources will help you accurately create the 3D model of your house.
1. Obtaining Floor Plans
- Obtain floor plans from architectural drawings. If these are unavailable, manually measure each room's dimensions and sketch them out.
2. Taking Photographs
- Capture exterior and interior photos of your house, focusing on details such as doors, windows, staircases, etc. These photos will aid in accurately representing your house during modeling.
III. Creating the Basic Structure of Your House
1. Creating Floors and Walls
- Open your 3D modeling software and begin by creating the floors and walls of your house. In SketchUp, use the rectangle tool to draw the floor and then extrude it using the push-pull tool to create walls.
2. Adding Doors and Windows
- Next, add doors and windows. Most 3D modeling software provides ready-made door and window models that you can import and adjust sizes. If suitable models aren't available, you can download free or paid models online.
3. Designing the Roof
- Roof modeling can be complex, especially for unique structures. Use polygonal tools and extrusion techniques available in your software to create the roof, or adjust and refine pre-existing roof models downloaded from the internet.
IV. Refining Details of Your House
1. Adding Interior Furnishings
- Interior furnishings include furniture, appliances, lighting fixtures, etc. In SketchUp, you can download various interior models from the 3D Warehouse. Blender or Revit users can search and import interior models from online sources.
2. Applying Textures and Materials
- To enhance realism, apply appropriate textures and materials to different parts of the model. For example, use wood textures for floors and paint textures for walls. For high-quality 3D textures and HDRI environments, or downloadable 3D models, consider resources available from Relebook.
V. Rendering and Exporting the Model
1. Rendering the Model
- Rendering transforms your 3D model into realistic images. Different software supports various rendering plugins such as V-Ray for SketchUp or Cycles for Blender. Choose suitable rendering settings, adjust lighting, shadows, etc., and initiate rendering.
2. Exporting the Model
- Once rendering is complete, export the model as images or animations for presentations or further use. In SketchUp, export the model as PNG or JPG images. In Blender, export the model as MP4 animations.
By following these steps, you've successfully created your own house model using 3D modeling software. This not only helps in better planning and designing your house but also enhances your 3D modeling skills. Remember, learning 3D modeling is a process of continuous learning and practice. Explore different tools and techniques to continually improve your abilities. For those needing high-quality 3D textures, HDRI environments, or downloadable 3D models, Relebook offers a convenient resource for direct download and integration into your models.

