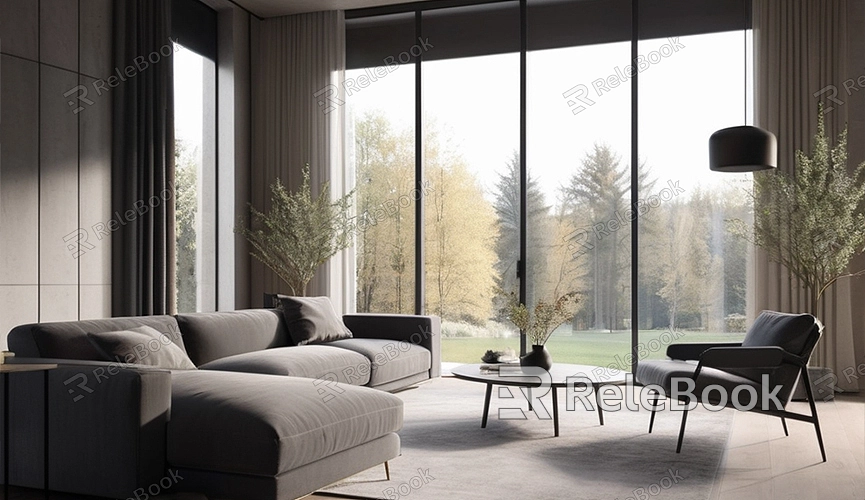3ds max how to build a 3d model of a house
In the realm of 3D modeling, creating a realistic 3D house model is a common task for beginners and professionals alike. Using the powerful modeling software 3ds Max, you can easily create complex and exquisite architectural models. This article will detail how to use 3ds Max to build a 3D house model and provide some practical tips and resources.
Preparation
Before starting, you will need the following tools and resources:
1. 3ds Max Software: Ensure that 3ds Max is installed on your computer.
2. Reference Materials: Prepare floor plans, elevations, and other relevant reference materials for the house.
3. High-Quality 3D Textures and HDRI: These resources can greatly enhance the realism of your model. If you need high-quality 3D textures and HDRI, or want to download 3D models, you can download them from Relebook. After downloading, you can directly import the textures and 3D models into your project.

Creating the Basic Structure
1. Start a New Project: Open 3ds Max and create a new project.
2. Create the Foundation: In the "Create" panel, select "Geometry" > "Standard Primitives" > "Plane" and draw a rectangle in the viewport as the house foundation. Use the scale tool (R key) to adjust its size to match the actual proportions.
3. Draw the Walls: Using "Standard Primitives" and selecting "Box," draw the walls on the foundation. You can create the four walls by copying and adjusting these boxes.
4. Create Doors and Windows: In the "Create" panel, select "Geometry" > "Standard Primitives" > "Box" to draw the frames for doors and windows. Then use the Boolean operation tool (ProBoolean) to cut out the door and window spaces from the walls.
Adding Details
1. Roof: In the "Create" panel, select "Geometry" > "Standard Primitives" > "Box" to draw the basic structure of the roof. Then use modifiers (such as "Bend") to adjust the roof into a sloped shape.
2. Stairs and Balconies: Using "Standard Primitives" like "Box" and "Cylinder," draw the structure of stairs and balconies. Use the Boolean operation tool (ProBoolean) for necessary cutting and connecting.
3. Interior Structure: Based on the floor plan, use "Standard Primitives" to draw interior partition walls, floors, and ceilings.
Applying Materials and Textures
1. Wall Materials: Select the walls and add a new material in the Material Editor. Choose appropriate texture maps (such as brick or paint) and apply them to the walls. Adjust the UV map coordinates to ensure the texture appears correctly on the walls.
2. Floor Materials: Add textures for wooden floors or tiles to the floor. You can download high-quality floor textures from Relebook and apply them directly to the model.
3. Roof Materials: Add textures for shingles or metal sheets to the roof, adjusting the UV map coordinates for correct display.
Lighting and Rendering
1. Add Lighting: In the "Create" panel, select "Lights" > "Standard" > "Target Light" and create a light source in the viewport. Place the light source appropriately around the house model and adjust its brightness and direction for even illumination.
2. Environmental Lighting: Add environmental lighting to simulate natural light effects, using HDRI images as the light source to enhance the rendering effect.
3. Set Rendering Parameters: In the "Render Setup" panel, select the appropriate rendering engine (such as V-Ray) and set the rendering quality and resolution. Ensure global illumination and ray tracing are enabled for more realistic effects.
4. Render the Model: Press F9 to start rendering. Once rendering is complete, you can view the results in the render view and make adjustments as needed.
Saving and Sharing
1. Save the Rendered Result: After rendering is complete, press F12 or click "File" > "Save As" from the top menu to save the rendered result to your local disk.
2. Share and Showcase: Upload the rendered result to social media, personal websites, or online portfolios to share your creation with others.
By following the steps above, you can create a realistic 3D house model in 3ds Max. If you need high-quality 3D textures and HDRI or want to download 3D models for creating models and virtual scenes, you can download them from Relebook. After downloading, you can directly import the textures and 3D models into your project.

