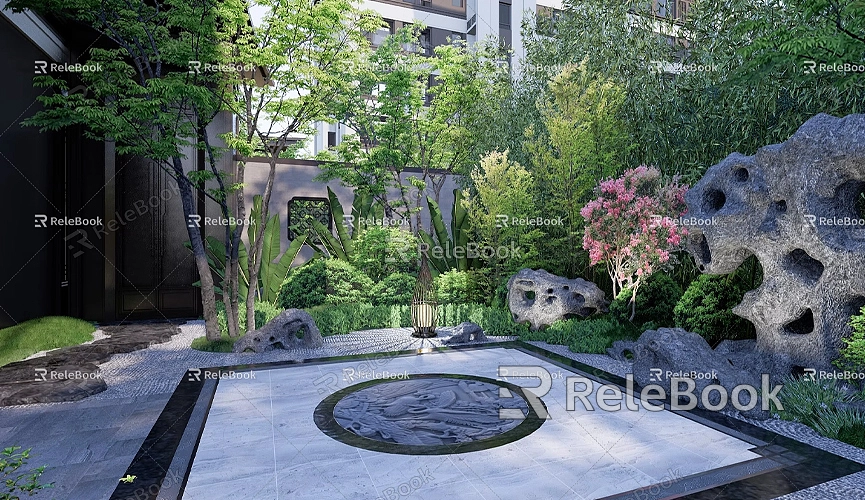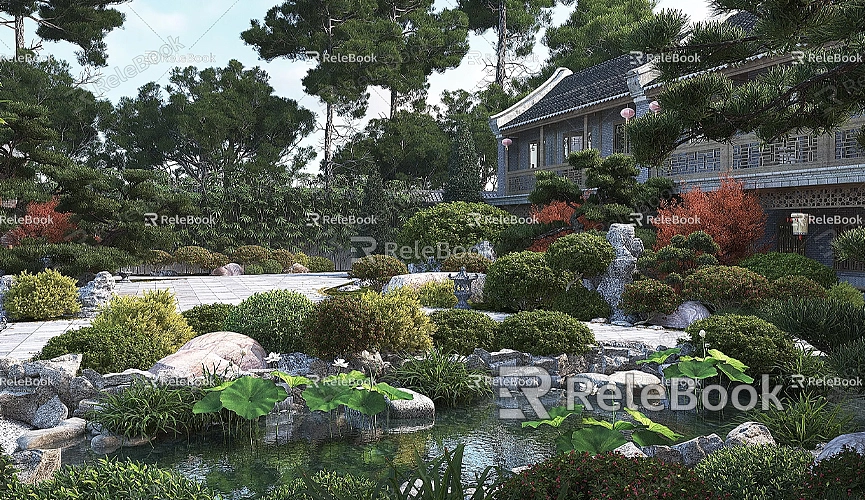How to Model Site Layouts in SketchUp
In modern architecture and landscape design, site layout modeling is a crucial part of the design process, especially when using 3D modeling software like SketchUp. Whether designing residential areas, commercial spaces, or public parks, the quality of a site layout directly impacts the final design outcome. A well-planned site layout not only improves the utilization of space but also provides a clear visual representation of the project. By mastering a few basic techniques, you can efficiently create site layouts in SketchUp.
The Background and Importance of Site Layout Modeling
Site layout modeling involves the design and integration of multiple elements, including terrain, elevation, building placement, road systems, green spaces, and landscape features. Whether you are an architect, landscape designer, or urban planner, the role of site layout in a construction project is critical. It helps designers plan the space efficiently and optimize various elements during the implementation phase, ensuring the project meets both practical needs and aesthetic standards.
When modeling site layouts in SketchUp, designers need a strong sense of spatial awareness to transform 2D design plans into 3D visual representations. Thanks to SketchUp’s powerful tools and extensions, you can quickly model terrain, buildings, roads, and landscapes, making your designs more vivid and intuitive.

The Process and Techniques for Site Layout Modeling
Creating Accurate Terrain Models
One of the first tasks in site layout modeling is creating the terrain model. The accuracy of the terrain model in SketchUp is critical for the proper placement of buildings, roads, and other features. You can quickly generate the terrain by importing elevation maps, electronic maps, or elevation data. If you don’t have existing data, you can manually draw the terrain contours using SketchUp’s Sandbox tool, and then adjust the elevation using the Push/Pull tool. This method ensures that the terrain is accurate and can be fine-tuned to meet the specific needs of your project.
For more detailed terrain information, you can generate elevation data files using third-party tools like AutoCAD and then import them into SketchUp. This approach saves a lot of time and effort compared to manually adjusting the terrain.
Precisely Placing Buildings and Roads
After the terrain model is created, the next step is to place the buildings and other facilities accurately according to the design. The layout of the buildings should take into account factors like sunlight exposure, traffic flow, and landscape views. Using SketchUp’s drawing tools, you can directly trace the building’s floor plan on the terrain model and use the Push/Pull tool to extrude it into a 3D structure. At this point, it’s essential to ensure that the building dimensions and proportions match the design requirements.
For road layouts, SketchUp’s Line tool and Arc tool can help you draw the exact path and curves of roads. This is especially important in urban planning or complex site layouts, where road design plays a key role in the flow of vehicles and pedestrians. In SketchUp, you can adjust road curvature, width, and slope to ensure smooth traffic flow.

Designing Green Spaces and Landscape Elements
When modeling site layouts, landscaping is an essential element that should not be overlooked. Landscaping not only enhances the aesthetics of the site but also helps regulate the climate and purify the air. Using SketchUp, you can import various plants, trees, flowers, and other landscape elements from its 3D model library. SketchUp’s components library includes many plants, landscape objects, and building models, which help you quickly build green belts and leisure areas.
When placing landscape elements, it’s important to consider the type and arrangement of plants based on the functional needs of the site. For example, green belts in residential areas should focus on aesthetics and the residents’ recreational needs, while landscaping in commercial areas might be more focused on improving the environmental quality and appeal. Additionally, you can use the Texture tool to add appropriate ground materials to the green areas, such as grass, gravel, or flagstones, to make the site look more natural and realistic.
Adding Supplementary Facilities and Detail Design
Beyond the main buildings and landscaping, the site layout must also include the design of supplementary facilities such as parking lots, public restrooms, playgrounds, fitness areas, and sports facilities. In SketchUp, you can design all these features by creating simple geometric shapes to form parking spaces or roads, or by downloading existing 3D models from the model library to speed up the process.
At the final stage of the site layout, you can make fine adjustments to the positioning, proportions, and appearance of various elements. By creating Groups and Components, you can organize different parts of the site for easier modification and optimization. For complex models, SketchUp supports the use of plugins to enhance efficiency. Many professional plugins, such as V-Ray for SketchUp, can help you refine design details and make the site layout more vivid and realistic.
Using High-Quality 3D Textures and Models
To make your site layout model more refined, it’s important to use textures and 3D models effectively. Adding appropriate textures to your model can enhance its realism and add more detail to your design. For example, applying different materials to roads, buildings, and green areas can give the site a more dynamic and three-dimensional look.
SketchUp offers a wide range of resources that designers can use to download textures and models. Relebook provides a rich selection of 3D textures and HDRI resources that designers can download for free from https://textures.relebook.com/. These textures include natural materials such as grass, soil, and stone, as well as textures for architectural surfaces, floors, and roofs. Additionally, Relebook offers a large collection of high-quality 3D models, which can enhance the richness of your site layout. By downloading the required models from https://3dmodels.relebook.com/, you can speed up the modeling process and save time.
Rendering and Presenting the Final Result
Once the site layout model is complete, one of the most important steps is rendering and presenting the final result. Rendering not only provides a realistic visual of your design but also allows you to see the practical application of your ideas. While SketchUp has some basic rendering features, using plugins like V-Ray or Enscape can help you achieve higher-quality renderings. These plugins allow you to add lighting, shadows, reflections, and other details to your site layout model, creating highly realistic results.
Rendering also enables you to present your design to clients or team members, helping them better understand your ideas and concepts. This not only improves communication efficiency but also increases the feasibility and attractiveness of the project.
Site layout modeling plays an indispensable role in architectural and landscape design, and SketchUp is undoubtedly a powerful and flexible modeling tool. By mastering its core functions and techniques, you can efficiently complete the entire process, from terrain modeling and building placement to road and landscaping design. Additionally, by making good use of external resources like high-quality 3D textures and models from Relebook, you can save time, improve design quality, and enhance the details of your project.
If you need high-quality 3D textures and HDRIs for creating models and virtual scenes, you can download them for free from https://textures.relebook.com/. For beautiful 3D models, visit https://3dmodels.relebook.com/, where Relebook offers a wide range of premium 3D resources. With the help of these tools and resources, you can more easily achieve your design goals and enhance the professional quality and presentation of your project.
In summary, creating an accurate site layout design in SketchUp is not difficult, but it does require designers to have systematic design thinking, rich modeling skills, and attention to detail. Through continuous practice and experience, you will become more proficient and capable of creating increasingly complex and refined site layout models.

