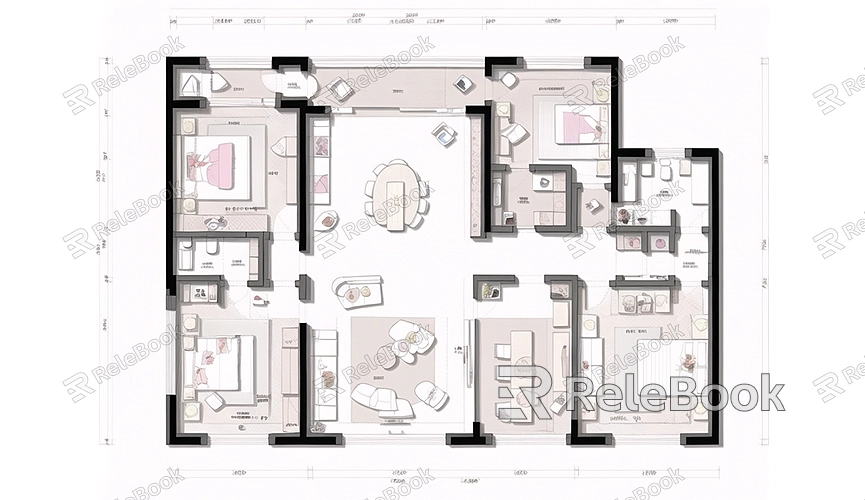How to Convert 3D Models to 2D in AutoCAD
In the realms of design and engineering, both 3D models and 2D drawings serve crucial purposes. AutoCAD, a powerful design software, not only allows you to create complex 3D models but also facilitates the conversion of these models into detailed 2D drawings. This article provides a comprehensive guide on how to convert 3D models to 2D drawings in AutoCAD, helping you accomplish this task with ease.
I. Why Convert 3D Models to 2D Drawings?
While 3D models visually represent product appearance and structure during the design phase, 2D drawings remain indispensable for actual production and construction. 2D drawings provide precise dimensions, annotations, and views that aid manufacturers and installers. Therefore, mastering the conversion of 3D models to 2D drawings is a fundamental skill for every AutoCAD user.

II. Preparation
1. Install and Launch AutoCAD
Ensure that AutoCAD software is installed on your computer. If not installed yet, download and install AutoCAD from the official AutoCAD website. Once installed, launch AutoCAD and open the 3D model file you intend to convert.
2. Inspect and Optimize the 3D Model
Before conversion, check the integrity and accuracy of the 3D model. Ensure there are no errors or unnecessary details, as this helps in generating clear 2D drawings. You can also simplify and optimize the model if necessary to improve conversion efficiency.
III. Conversion Steps
1. Set Up Views
Begin by setting up appropriate views for conversion. In AutoCAD, use the "View Manager" to create and manage views. Common views include front, side, top, and perspective views. Choose views that clearly display important details of the model.
2. Using the FLATSHOT Command
AutoCAD provides a powerful command called FLATSHOT for converting 3D models to 2D drawings. Here are the specific steps for using the FLATSHOT command:
- Type "FLATSHOT" in the command line and press Enter.
- In the pop-up dialog, select the views you want to convert.
- Choose the location and filename to save the 2D drawing.
- Click "OK," and AutoCAD will generate the corresponding 2D drawing.
3. Using the SOLPROF Command
In addition to FLATSHOT, AutoCAD offers the SOLPROF command, which similarly converts 3D models to 2D drawings. Here’s how to use the SOLPROF command:
- Type "SOLPROF" in the command line and press Enter.
- Select the 3D model you want to convert.
- Follow the prompts to select the views you want to create.
- AutoCAD will automatically generate the corresponding 2D drawings and save them in the current file.
IV. Adjusting and Annotating 2D Drawings
After generating 2D drawings, you may need to make adjustments and annotations to ensure they meet standards and requirements. Here are some common adjustment and annotation methods:
1. Adjust Drawing Layout
Adjust the layout and scale of the drawings to better showcase the model details. Use AutoCAD's layout management tools to create and manage different drawing layouts.
2. Add Dimension Annotations
Add dimension annotations to clearly indicate dimensions for each part. Use AutoCAD's annotation tools to quickly add linear dimensions, angular dimensions, radius dimensions, etc.
3. Add Notes and Symbols
Add notes and symbols to provide additional information and explanations as needed. Use text tools and symbol libraries to quickly add notes and symbols.
V. Saving and Exporting 2D Drawings
After making all adjustments and annotations, the final step is to save and export the 2D drawings. Save the drawings in DWG format for future editing and modification. Additionally, export the drawings to PDF or other common formats for easy sharing and printing.
By following these steps, you can easily convert 3D models to 2D drawings in AutoCAD, meeting the needs of practical production and construction. If you need high-quality 3D textures and HDRI for modeling and virtual scene creation, or to download 3D models, you can get them from Relebook for direct import into your models.

