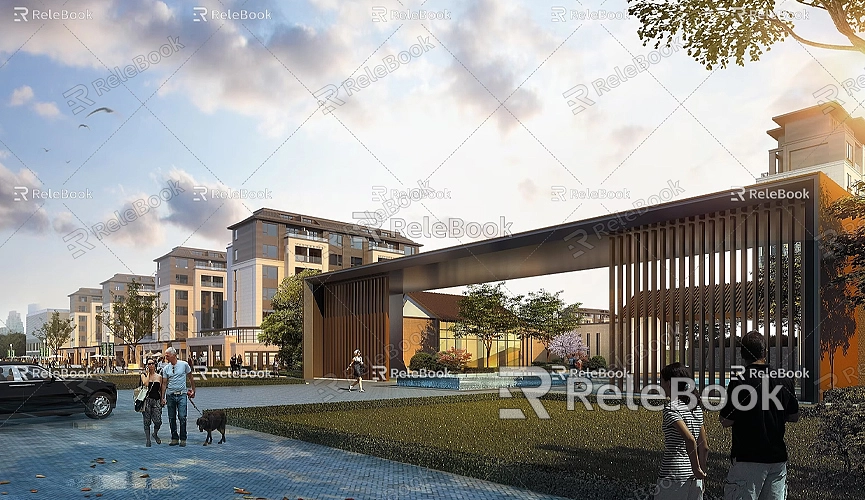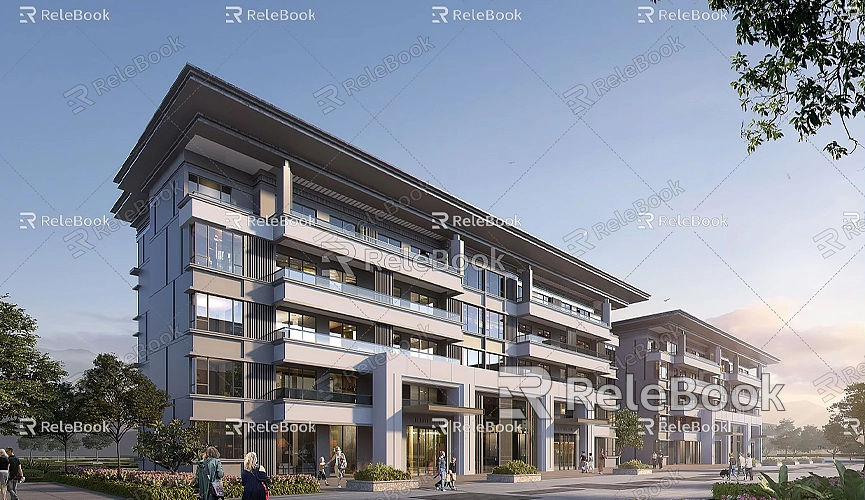How to Model a Room in Google SketchUp
When modeling a room in Google SketchUp, you're not just drawing a simple geometric shape. In reality, it’s a complex task that involves space planning, proportion adjustments, material application, and more. Whether you're working on interior design, architectural visualization, or building virtual scenes, room modeling plays a critical role. In this article, we’ll explore how to use Google SketchUp to create a complete room model, helping you master room modeling techniques from beginner to advanced levels and improving both efficiency and results.
Understanding the Basics of Room Modeling
Before you begin modeling, it's essential to understand the basic concepts of room modeling. Typically, room modeling involves designing and constructing various elements like walls, floors, ceilings, doors, windows, and furniture. The most crucial part of this process is ensuring that the room’s proportions, layout, and structure align with the intended design and that the final result reflects the design vision. SketchUp offers simple yet powerful tools that help designers precisely control the details of each element, creating a room that meets all the necessary requirements.

Space Planning and Layout
Before you start modeling, it's important to have a clear concept of the room’s layout. Whether you’re designing a residential space, office, or commercial room, you must first determine the room's dimensions, shape, and functional zones. The size, shape, and internal division of the room will directly affect the modeling process and overall outcome. Therefore, having a well-thought-out space plan and layout design is crucial.
In SketchUp, you can use the Tape Measure tool to precisely measure and set the room’s dimensions, ensuring all elements meet design requirements. By determining the room’s basic size during the layout phase, you can avoid later revisions and ensure the space proportions are balanced, achieving your design goals.
Choosing the Right Modeling Tools
SketchUp offers a wide range of tools that help you efficiently complete tasks at different stages of modeling. For room modeling, some of the most commonly used tools include the Rectangle tool, Push/Pull tool, Line tool, Move tool, and Rotate tool.
· Rectangle Tool: Used for drawing the basic outlines of the floor, walls, and ceiling.
· Push/Pull Tool: Converts 2D shapes into 3D objects, making it easy to extrude walls, floors, and other elements.
· Line Tool: Used for drawing precise, complex outlines and helping you define the exact locations of walls.
· Move Tool and Rotate Tool: Allow you to adjust, arrange, and optimize the placement of various elements, ensuring the room’s structure is cohesive and accurate.
Building the Room's Walls, Floor, and Ceiling
The framework of the room is the core of the modeling process, and creating the walls, floor, and ceiling will directly impact the overall model. First, draw the outlines of the floor and walls based on the room’s dimensions, making sure their position and proportions are correct.

Modeling the Floor and Walls
Start by using the Rectangle tool to draw the floor of the room. Then, use the Push/Pull tool to extrude the floor to the desired thickness, forming the floor model. Next, apply the same method to model the walls. When creating the walls, ensure that their height meets real-world standards. Typically, residential walls are about 2.5 to 3 meters (8 to 10 feet) tall. You can adjust the wall thickness as needed, with modern residential walls usually being around 10 to 15 cm (4 to 6 inches) thick. To ensure the walls are vertical, use the Rotate tool for fine adjustments.
Creating the Ceiling
Modeling the ceiling is relatively simple and can follow a similar process to the floor. Draw the outline of the ceiling and ensure its position and height meet the design requirements. Then, extrude it to the appropriate thickness using the Push/Pull tool. Depending on the room's function, the ceiling can be simple, or you can add complex decorative elements like recessed lighting, chandeliers, or other ornamental patterns.
Inserting Doors, Windows, and Other Openings
Doors and windows are key components in room modeling, as they not only enhance the room's sense of openness but also improve the realism of the model. SketchUp offers various tools to help you quickly create doors and windows.
Creating Door and Window Frames
You can use the Rectangle tool to draw the outlines of doors and windows and use the Push/Pull tool to extrude them to the desired depth, creating door and window frames. Afterward, you can create the openings in the walls where doors and windows will go. To do this, use the Push/Pull tool to remove parts of the wall, creating voids for the doors and windows to fit into.
Inserting Standard Door and Window Models
Once the openings are created, you can insert standard door and window models. SketchUp offers an extensive component library, and you can find a large number of ready-made door and window models in the 3D Warehouse. Simply import the models and adjust them to fit your room. If you require more customized designs, you can explore Relebook’s 3D model resource library, where you can download high-quality door, window, and other furniture models. These resources will significantly boost your modeling efficiency and help avoid repetitive tasks.
Adding Furniture and Decorations
Furniture and decorations are essential to making the room feel more dynamic and realistic. SketchUp supports modeling furniture using various tools, and you can also import furniture models from external resources.
Inserting Furniture Models
Furniture is a vital part of any room design. SketchUp offers a variety of furniture models that can be downloaded from the 3D Warehouse or Relebook and imported into your project. These models are often created by other designers and are already accurately scaled, saving you time and effort. If you need more personalized furniture, you can use SketchUp’s drawing tools, like the Rectangle tool and Push/Pull tool, to design and create custom furniture.
Customizing Details and Decorations
For special decorative items like lighting, rugs, curtains, and more, SketchUp provides flexible modeling tools to help you create intricate details. You can also use Materials and Textures tools to apply realistic materials to your furniture and decorations, enhancing the room’s overall authenticity.
Applying Materials and Textures for Realism
Using materials and textures is crucial for enhancing the realism of your room model. In SketchUp, you can select the appropriate materials for walls, floors, ceilings, and furniture, and adjust their scale and orientation to make them appear more realistic.
Selecting and Applying Textures
SketchUp offers a variety of preset materials, including wood, stone, tile, and glass. If you want even higher-quality textures and materials, you can download beautiful 3D textures and HDRIs from the Relebook platform. Visit https://textures.relebook.com/ for free downloads, which will elevate the visual quality of your room model.
Final Rendering and Optimization
Once your room model is complete, use rendering plugins like V-Ray to apply lighting and shadow effects, adding depth and realism to your room. During the rendering process, you can adjust light sources, shadows, reflections, and other effects to further refine the details of the model.
Additionally, optimizing your room model is essential. Simplifying unnecessary geometry and eliminating non-essential parts will significantly improve the processing speed and rendering efficiency.
Room modeling is much more than a simple geometric construction task—it involves space planning, precise dimension control, material selection, and the application of decorative elements. By efficiently using SketchUp’s tools and external resources, you can create a room model that meets your design requirements and feels realistic. If you need high-quality 3D textures and HDRIs for your models and virtual scenes, visit https://textures.relebook.com/ to download them for free. You can also find exquisite 3D models at https://3dmodels.relebook.com/, as Relebook offers a wealth of premium 3D resources. These assets will help you easily create the perfect room model and enhance the overall realism and visual impact of your design.

