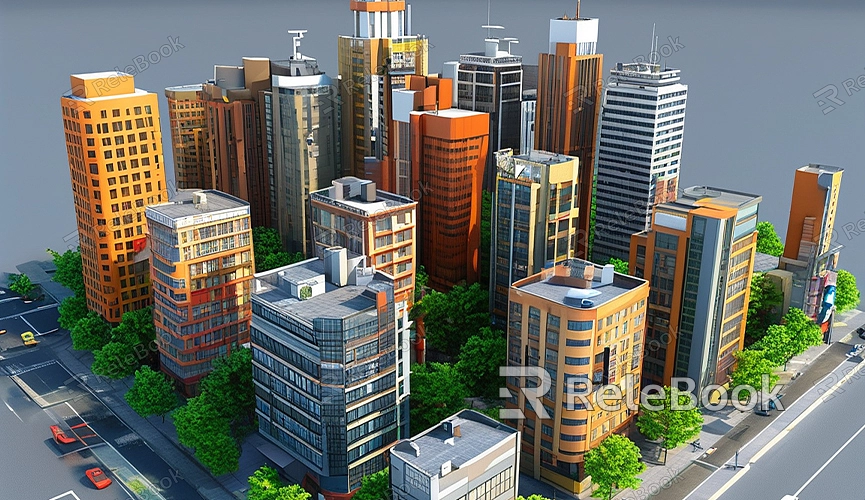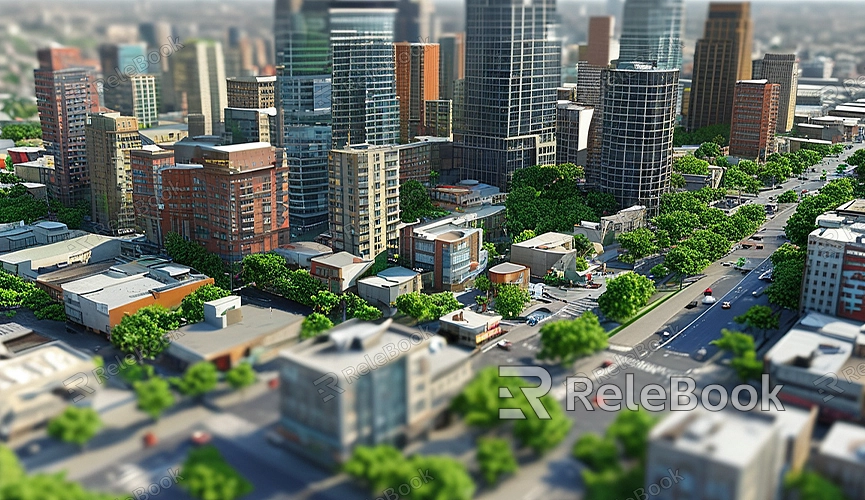How to make 3d architectural models
Creating 3D architectural models is a blend of creativity and technical skill. Whether you're an architect, student, or 3D modeling enthusiast, mastering this skill can significantly enhance your projects. This article will introduce how to use modern software and tools to create high-quality 3D architectural models, along with practical tips to improve efficiency and quality.
Choosing the Right Software
Choosing the right modeling software is the first step in creating 3D architectural models. There are several excellent options available, each with unique features and advantages:

- Blender: An open-source and powerful 3D modeling software suitable for various types of 3D modeling.
- SketchUp: User-friendly with an intuitive interface, especially suitable for architectural design.
- AutoCAD: Professional architectural design software with robust 2D and 3D drawing capabilities.
- Revit: Autodesk's Building Information Modeling (BIM) software, ideal for architectural design and construction.
Establishing Project Foundations
Before starting the modeling process, define the project's scope, objectives, and specific requirements. Understanding client or project needs helps maintain a clear direction during modeling.
Collecting Reference Materials
Collecting relevant reference materials is crucial for successfully creating 3D architectural models. These can include architectural plans, elevations, sections, and actual photographs. These references help accurately recreate architectural details and structures.

Creating Basic Structures
Start modeling in your chosen software by creating the basic structure of the building. This typically includes walls, floors, and roofs. Use basic geometric shapes (such as cubes, rectangles) to build these structures and refine them based on your references.
Adding Details
Once the basic structure is complete, begin adding details such as doors, windows, railings, decorative elements, etc. Utilize libraries within your software to quickly add prefabricated model components or create unique detailed designs.
Applying Materials and Textures
Applying materials and textures is crucial for enhancing the realism of your model. Choose appropriate materials from the material library or customize texture maps to meet specific needs. For high-quality 3D textures, HDRI, or 3D model downloads needed for creating models and virtual scenes, you can download them from Relebook and directly import them into your models.
Setting Lighting and Rendering
Lighting setup significantly impacts the final rendering quality. Use natural light, artificial light sources, or HDRI maps to simulate realistic lighting environments. Adjust light intensity and positioning until you achieve the desired effect. Then, configure rendering parameters such as resolution and sampling to generate high-quality rendered images.
Validation and Optimization
After rendering, validate and optimize your model. Check for any missed details or errors and make necessary corrections. Additionally, optimize the polygon count of your model to ensure high efficiency while maintaining quality.
Output and Sharing
Finally, export your completed 3D architectural model in common formats like OBJ, FBX, or STL for use in other software or sharing with clients and colleagues.
Creating 3D architectural models requires patience and attention to detail. However, by following systematic steps and employing effective techniques, you can significantly improve workflow efficiency and the quality of your work. For high-quality 3D textures, HDRI, or 3D model downloads, you can obtain them from Relebook and directly import them into your models for use.

