What is the Best 3D Modeling Software for Architecture?
With the development of the architecture industry, 3D modeling software has become an indispensable tool for designers, architects, and engineers. Whether it’s creating realistic architectural renderings or visualizing designs before construction, 3D modeling software greatly facilitates the design and development of architectural projects. These tools not only improve efficiency but also help designers better communicate with clients, providing more attractive and intuitive design solutions. So, with so many 3D modeling software options available on the market, which ones are best suited for architectural design? This article will introduce several top architectural 3D modeling software options to help you make the best choice.
SketchUp
SketchUp is one of the most popular 3D modeling software in the field of architecture. It is well-known for its intuitive user interface and ease of use, making it especially suitable for users just starting with 3D modeling. SketchUp’s biggest feature is its drag-and-drop operation, allowing users to quickly build 3D models using simple tools.
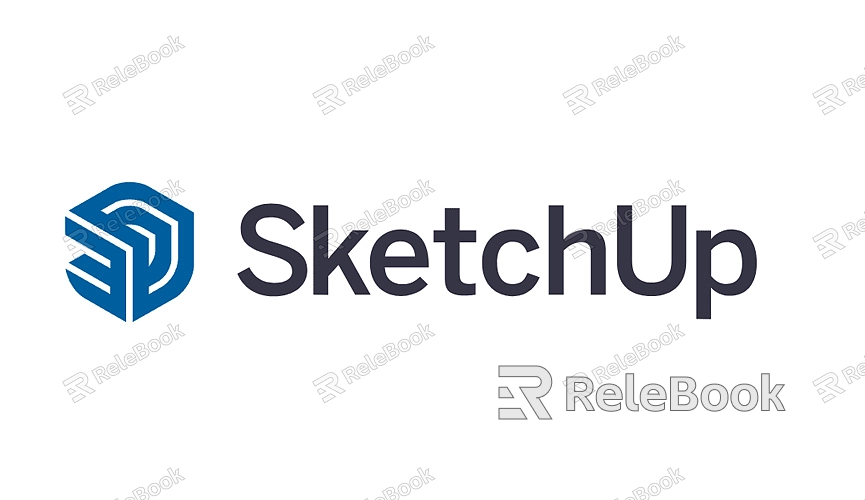
In addition to basic 3D modeling functions, SketchUp offers a wide variety of plugins that help users with architectural design, structural analysis, rendering, and other advanced operations. Furthermore, its open 3D model library (3D Warehouse) provides designers with a wealth of ready-made models and materials, making the design process more convenient. For architects who need to quickly create architectural sketches and visualize their designs, SketchUp is an excellent choice.
Advantages:
1. Easy to use, beginner-friendly
2. Extensive plugin and model library
3. Ideal for quickly creating architectural sketches
Disadvantages:
1. May not be powerful enough for complex designs
2. Rendering relies on external plugins
Revit
Revit, developed by Autodesk, is a professional architecture design software specifically designed for Building Information Modeling (BIM). Unlike other 3D modeling software, Revit focuses more on managing the entire building lifecycle, from design to construction and maintenance. It allows multiple design teams to collaborate on the same model, greatly improving efficiency.
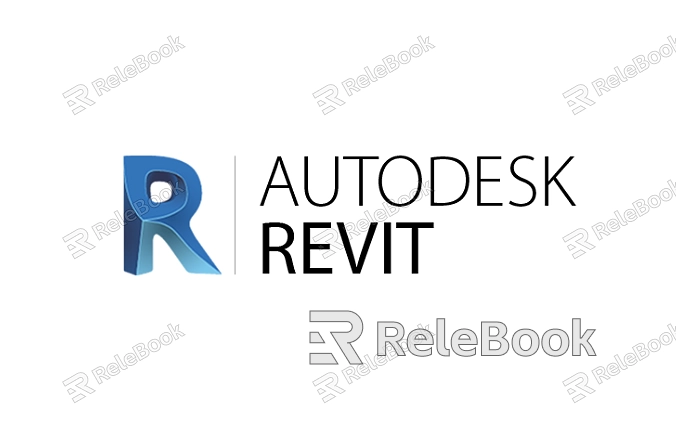
Another advantage of Revit is its precise construction document generation. After completing a 3D model in Revit, the software automatically generates various construction drawings, such as floor plans, elevations, and sections, which are very useful for actual construction. Additionally, Revit’s powerful parametric design capabilities allow users to easily adjust building structures by modifying parameters, making it suitable for complex architectural projects.
Advantages:
1. Supports BIM workflows
2. Powerful construction document generation and parametric design
3. Ideal for large projects and team collaboration
Disadvantages:
1. A steep learning curve, requires some professional knowledge
2. May be too complex for smaller projects
AutoCAD Architecture
AutoCAD Architecture is the architectural version of the classic AutoCAD, specifically tailored for architects. As a tool for both 2D and 3D modeling, AutoCAD Architecture offers a variety of functions and tools necessary for architectural design, including the quick drawing of architectural elements such as walls, windows, and roofs.
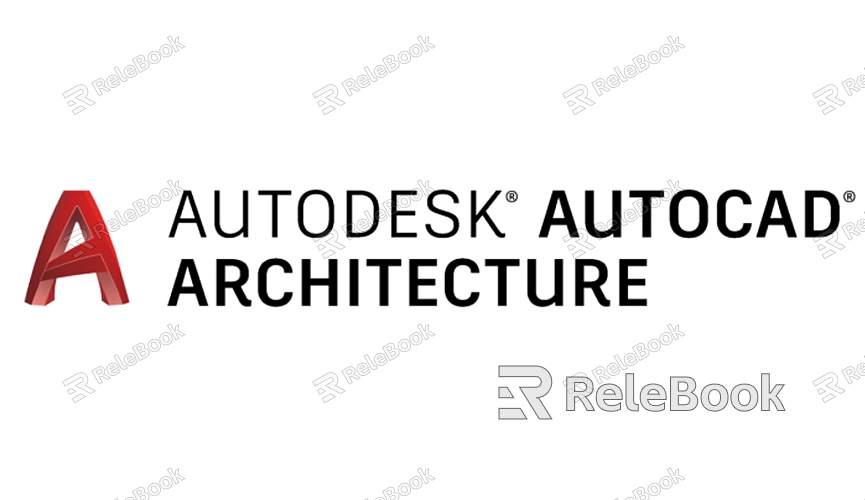
Unlike traditional AutoCAD, AutoCAD Architecture includes many specialized modules for architectural design, allowing architects to create and modify drawings more efficiently. Additionally, the software integrates seamlessly with other Autodesk products, particularly when used alongside Revit, enhancing team collaboration.
For architects accustomed to using AutoCAD, AutoCAD Architecture provides a familiar interface and operation while enhancing architectural design capabilities, making it a professional and practical 3D modeling tool.
Advantages:
Similar interface to classic AutoCAD, easy to learn
Offers rich architectural design tools
Strong compatibility with other Autodesk products
Disadvantages:
1. Limited 3D modeling features
2. Lacks advanced BIM capabilities like Revit
Rhino
Rhino is a powerful 3D modeling software widely used in architecture, industrial design, and product design. Compared to other software, Rhino’s strength lies in its high degree of modeling freedom and precision, making it particularly suitable for creating complex geometric shapes and non-standard architectural structures. For architects who want to explore innovative designs, Rhino offers a vast creative space.
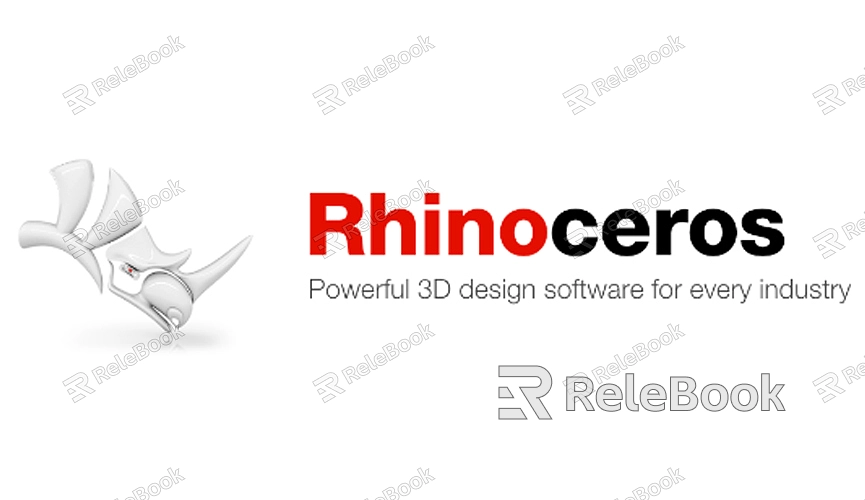
Additionally, Rhino supports numerous plugins, such as Grasshopper, an algorithm-based design tool that helps users achieve parametric design and model complex forms. This makes Rhino a top choice for many architects and designers who aim for innovation and unique designs.
Advantages:
1. Ideal for complex and non-standard architectural designs
2. Supports Grasshopper plugin for parametric design
3. High degree of modeling freedom
Disadvantages:
1. Steep learning curve
2. Rendering capabilities are not as strong as dedicated rendering software
ArchiCAD
ArchiCAD, developed by Graphisoft, is a BIM software tailored for architects, widely used in architectural design, construction document generation, and building management. ArchiCAD provides a comprehensive set of architectural design tools, allowing users to easily create complete models from conceptual design to detailed construction drawings.
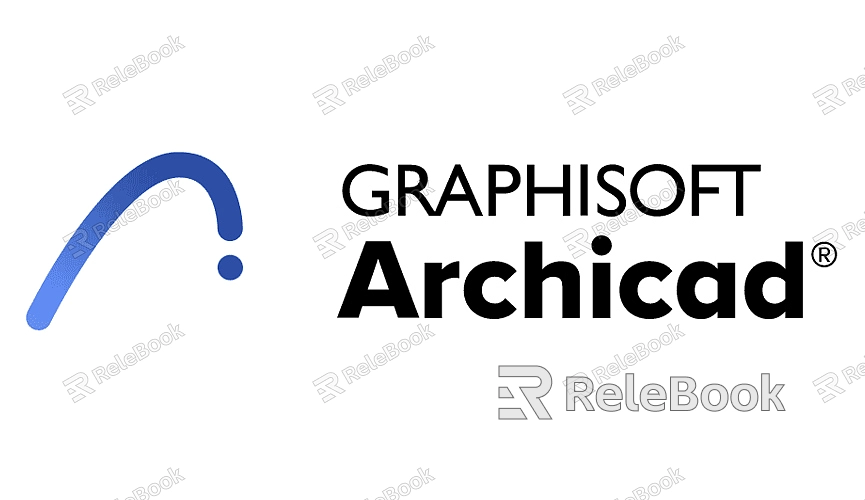
Compared to Revit, ArchiCAD places greater emphasis on user experience with a cleaner interface and more intuitive operations. Additionally, ArchiCAD features excellent rendering capabilities, enabling the creation of realistic architectural renderings that help designers better communicate their ideas with clients. For users who need a BIM workflow but prefer simpler operations, ArchiCAD is an excellent option.
Advantages:
1. User-friendly interface
2. Supports BIM workflows
3. Excellent rendering capabilities
Disadvantages:
1. Fewer plugins and resources compared to other software
2. Performance may be limited for very large projects
SketchUp is ideal for quick sketches and beginners, Revit and ArchiCAD are better suited for large projects that require BIM workflows, and Rhino excels in innovative designs for complex architecture. Each software has its unique strengths and is suited to different scenarios, so choosing the right one should be based on practical needs matter which software you use, design quality, and efficiency are equally important. Now, you can visit Relebook to download a wide range of 3D models and textures to further enhance your design experience.
FAQ
Which 3D modeling software is suitable for beginners?
Beginners can start with SketchUp, as it is simple and easy to use. AutoCAD Architecture is also a good option for architects with AutoCAD experience.
Which software should I use for complex architectural designs?
For complex or non-standard designs, Rhino is a great choice, especially when paired with the Grasshopper plugin for high-degree freedom and parametric design.
Which software offers the best rendering capabilities?
Revit and ArchiCAD both have good built-in rendering features, but Rhino can achieve higher-quality rendering through external plugins.

