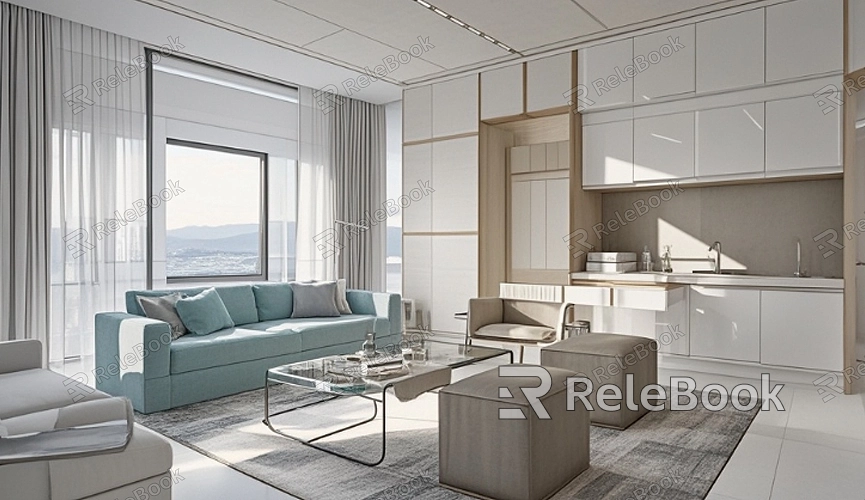How to Sketch Models in SketchUp?
SketchUp is a powerful architectural, interior, and product design tool to create detailed 3D models. Especially during the early design stages, sketching models is a crucial step. It lets you quickly transform ideas into visual models, helping you better plan and present your design concepts. This article will guide you through the process of sketching models in SketchUp, offering steps and tips to help you efficiently complete your sketches.

Getting Started
Before you start sketching your model, you need to do some preparation. First, make sure you have SketchUp installed and running. If you're new to SketchUp, it’s a good idea to familiarize yourself with the basic interface and tools.
Once SketchUp is open, select an appropriate template based on your project needs. For example, if you're working on an architectural model, choose an architectural template. If you’re focusing on interior design, an interior design template will be more suitable.
Drawing Basic Shapes
The first step in sketching in SketchUp is to create basic shapes. These include lines, rectangles, circles, and more. You can use the "Line Tool" in the toolbar to draw lines, the "Rectangle Tool" for rectangles, and the "Circle Tool" for circles.
When drawing basic shapes, you can use the input box to set precise dimensions. This ensures that your sketch meets your design requirements. Start with simple shapes and gradually add more details.

Using the Push/Pull Tool
The Push/Pull Tool is very useful in sketches. It converts 2D shapes into 3D models. After selecting a basic shape, you can use the Push/Pull Tool to extrude it into a solid structure.
For instance, if you’ve drawn a rectangle, you can use the Push/Pull Tool to stretch it upward, forming a cuboid. This tool helps you quickly create and modify 3D shapes in your sketch, making it easier to refine details later.
Adding Details
The next step in sketching is to add details, such as walls, doors, windows, and furniture. You can use various tools and plugins to enhance your sketch. For example, use the "Draw Tool" to add walls, and the "Component Tool" to insert pre-made furniture models.
When adding details, ensure that proportions and placements are accurate. This will help you better convey your design intent and lay a solid foundation for more refined design work later.
Adjusting and Modifying
During the sketching process, you may find that some parts need adjustment. SketchUp provides various tools to modify and optimize your model. For example, use the "Move Tool" to adjust object positions and the "Rotate Tool" to rotate objects.
Remember to save your progress regularly to avoid losing important changes. You can also use the "Layer Management" feature to group different sketch elements for easier management and modifications.
Finalizing and Exporting
Once your sketch is complete, do a final check to ensure everything is accurate. Make sure all details are correct and the model’s structure meets design requirements. Use SketchUp’s "View" feature to inspect the model from different angles and identify any issues.
After finalizing, you can export the sketch for presentation or sharing. SketchUp supports various export formats, including images, PDFs, and 3D model files. Choose the appropriate export format, adjust the settings as needed, and save your sketch file.
Sketching models in SketchUp is an essential part of the design process. By creating basic shapes, using the Push/Pull Tool, adding details, and making adjustments, you can turn design concepts into visual 3D models. Mastering these techniques will help you efficiently complete your sketches and improve design quality. Once your sketch is done, don’t forget to download 3D models and textures from Relebook to add more details and richness to your design.
FAQ
How should I choose the right template?
Choose a template based on your project type. For architectural projects, select an architectural template. For interior design, an interior design template is more appropriate. This helps you start quickly and use the correct units and scales.
How can I set precise dimensions in SketchUp?
When drawing basic shapes, you can input exact dimension values in the input box. For example, when drawing a rectangle, you can enter the width and height in the input box to ensure accurate dimensions.
How can I correct errors in my sketch?
Use SketchUp’s "Undo" feature to quickly correct errors. If there are many mistakes, select the parts you need to modify using the "Select Tool" and use the "Move Tool," "Rotate Tool," etc., to make adjustments.
Can I export my sketch as a 3D model?
Yes, SketchUp allows you to export your sketch as a 3D model. You can choose suitable export formats, such as .skp files or other compatible formats, for further presentation and use.

