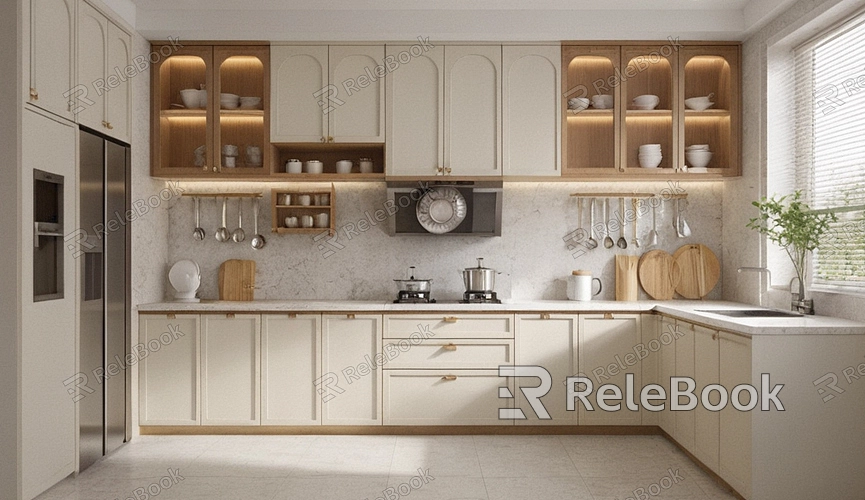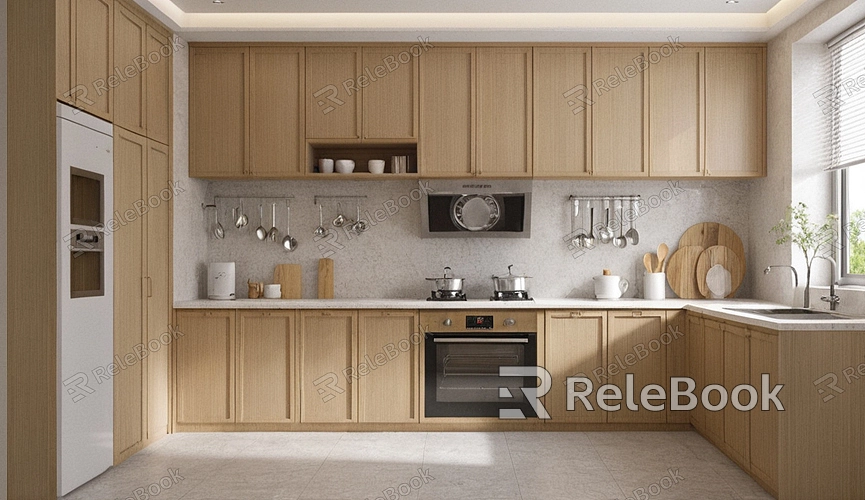How to Model a Kitchen in SketchUp?
SketchUp is a powerful 3D modeling software widely used in architectural design and interior decoration. As a crucial part of home design, the kitchen requires careful modeling. Accurate modeling allows designers to present their ideas better and plan the space effectively. This article will guide you through the process of modeling a kitchen in SketchUp, from initial planning to final presentation.

Preparation
Before you start modeling, some preparation is essential. Understanding the kitchen layout and dimensions is crucial. Measure the kitchen space or refer to design drawings to gather all necessary details, such as the total area, door and window placements, cabinet and appliance layouts, etc.
Next, set up the appropriate units and scale in SketchUp. Open SketchUp, go to the “Window” menu, and select “Model Info.” Set the units to your preferred measurement system (e.g., meters or centimeters) to maintain precision during modeling.
Draw the Basic Structure
Begin modeling by creating the basic structure of the kitchen. Use the “Rectangle” tool to draw the floor plan of the kitchen. Input the actual dimensions to ensure the floor plan is accurate.
Then, use the “Push/Pull” tool to extrude the floor plan into 3D walls. Outline the walls with the “Line” tool and use the “Push/Pull” tool to extend them. Make sure to refer to actual measurements to get the wall height and thickness right.

Add Doors and Windows
A kitchen usually includes doors and windows, which need to be added during modeling. To draw doors and windows, use the “Rectangle” tool to outline their shapes, then use the “Push/Pull” tool to either extrude or cut them out. For details like window frames and door handles, use the “Line” tool and “Circle” tool, and add appropriate textures and colors.
Design Cabinets and Appliances
Cabinets and appliances are key components in kitchen design. In SketchUp, use the “Rectangle” tool and “Push/Pull” tool to create basic cabinet shapes. Refer to design drawings or actual measurements to ensure accurate sizes and proportions.
For appliances like refrigerators, ovens, and dishwashers, you can download corresponding models from SketchUp’s 3D Warehouse. This saves time and ensures the accuracy of appliance appearance and dimensions.
Add Details and Decor
Details and decor make the kitchen model look more realistic. Use the “Paint Bucket” tool in SketchUp to apply textures and colors to walls and floors. Choose appropriate materials like tiles, wood, or stone to closely match the actual design.
Additionally, you can add decorative elements such as countertops, lighting fixtures, and hanging items. The “Components” feature can help manage these elements easily and make adjustments as needed.
Rendering and Presentation
Once the kitchen model is complete, you can render it to showcase the final result. SketchUp offers various rendering plugins that help produce high-quality renderings. Select a suitable rendering plugin and adjust lighting, shadows, and materials to create clear, attractive images that present the kitchen design effectively.
Modeling a kitchen in SketchUp helps showcase design ideas and provides valuable references for actual construction. Following these steps, from preparation to final rendering, is crucial for effective modeling. Remember, adding details and decor significantly enhances the model’s realism and appeal. We hope these guidelines help you complete your kitchen modeling project smoothly. For more high-quality 3D models and textures, visit the Relebook website to download resources that will support your design endeavors.
FAQ
How can I measure the kitchen dimensions accurately in SketchUp?
You can use the “Tape Measure” tool in SketchUp for precise measurements. Select the “Tape Measure” tool, click on the start and end points, and SketchUp will display the measurement results automatically.
What tools in SketchUp can help me create a 3D model of the kitchen?
Commonly used tools include the “Rectangle” tool, “Push/Pull” tool, “Line” tool, and “Paint Bucket” tool. These tools help in drawing and editing various parts of the kitchen.
How can I find kitchen furniture models in SketchUp?
You can visit SketchUp’s 3D Warehouse, where there are many pre-made kitchen furniture models available for download. Simply enter relevant keywords in the search bar to find the models you need.
How do I adjust the lighting and shadows in SketchUp?
Use the “Shadows” tool in SketchUp to adjust lighting and shadows. Go to the “View” menu, select “Shadows,” and configure the light source direction and intensity to achieve the desired lighting effects.

