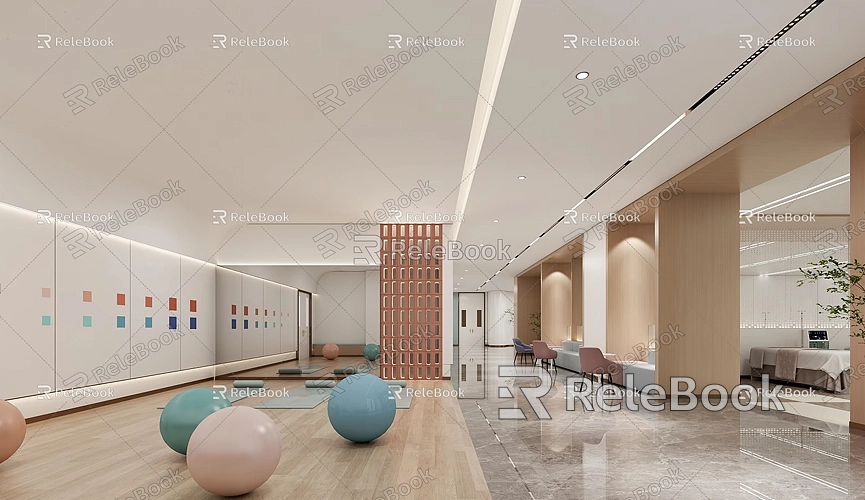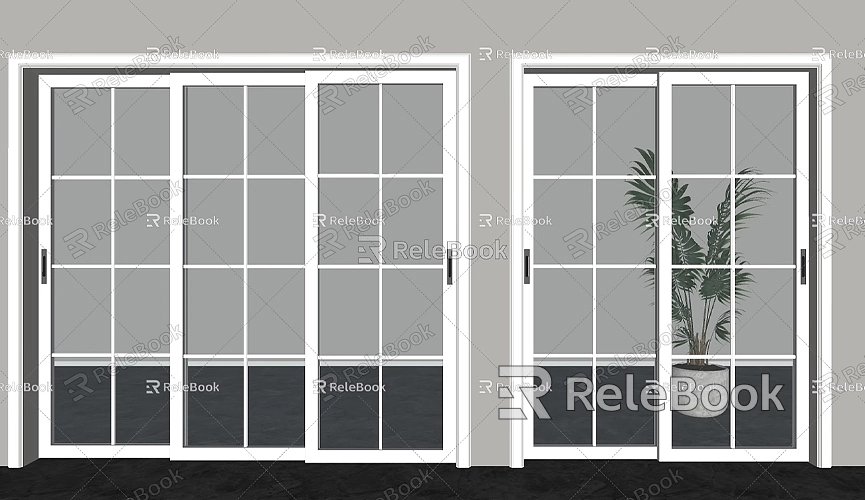How to Import a SketchUp Model into Revit
In the fields of architectural design and engineering, SketchUp and Revit are two favored software tools. SketchUp is widely used for rapid design and conceptual expression due to its intuitive interface and flexible modeling features, while Revit is renowned for its robust BIM (Building Information Modeling) capabilities and detailed construction documentation. Importing SketchUp models into Revit effectively combines the strengths of both, enhancing design integrity and workflow efficiency.
If you need high-quality 3D textures and HDRI while creating models and virtual scenes, you can download them for free from [Relebook](https://textures.relebook.com/). For exquisite 3D models, you can also find a wealth of quality resources at [Relebook](https://3dmodels.relebook.com/).

Steps to Import a SketchUp Model into Revit
1. Preparation
Before you start importing, ensure you have completed the following preparations:
- Install and familiarize yourself with SketchUp and Revit software.
- Ensure your SketchUp model is fully built and saved on your computer.
2. Exporting the SketchUp Model
To successfully import a SketchUp model into Revit, you first need to export it in a format that Revit can recognize. Common formats include .DWG (AutoCAD format) or .DAE (Collada format).
Here’s how to export your model in SketchUp:
- Open your SketchUp project.
- Go to the "File" menu and select "Export."
- In the export dialog, choose .DWG or .DAE format, adjusting the export options as needed.
- Export the model and save it to your chosen destination folder.
3. Importing into Revit
Once you have successfully exported the SketchUp model file, you can begin importing and processing it in Revit:
- Open the Revit software.
- Create a new project or open an existing project file.
- Go to the "Insert" tab and select "Import CAD" (if you chose .DWG) or "Import" - "Import CAD Format" (if you chose .DAE).
- Browse and select the file you previously exported.
- Adjust the unit settings and layer assignments according to Revit's import wizard, then complete the import.
4. Adjusting and Optimizing
After the SketchUp model is successfully imported into Revit, you can take the following steps to further optimize and adjust the model:
- Use Revit's modeling tools to modify and edit the imported geometry to meet project requirements.
- Add Revit-specific BIM information, such as component parameters, materials, and construction details for further modeling and analysis.
- Create detailed architectural elements and systems in Revit to enhance the technicality and feasibility of the design.
5. Further Considerations

In practice, importing a SketchUp model into Revit extends beyond simple geometric import and editing. Consider these additional applications:
- Data Exchange and Collaboration: Use Revit’s IFC (Industry Foundation Classes) format for data exchange and collaborate with other BIM software like Archicad and Tekla Structures.
- Model Coordination and Clash Detection: Utilize Revit's model coordination and clash detection tools to ensure the imported model's compatibility and consistency with existing building elements.
- Parametric Modeling and Family Creation: Transform the imported geometry into parametric families and components in Revit for better reuse and management.
Importing a SketchUp model into Revit presents a blend of technical challenges and creative processes. By following proper export and import steps, designers can fully leverage SketchUp's rapid modeling capabilities while integrating Revit's powerful BIM functionalities, achieving depth and completeness in their designs. This not only enhances workflow efficiency but also opens new possibilities for the progression and management of architectural and engineering projects.
If you need high-quality 3D textures and HDRI for your models and virtual scenes, you can download them for free from [Relebook](https://textures.relebook.com/). For stunning 3D models, [Relebook](https://3dmodels.relebook.com/) also provides a wide range of quality resources that add detail and visual texture to your design projects, helping you achieve outstanding design results.

