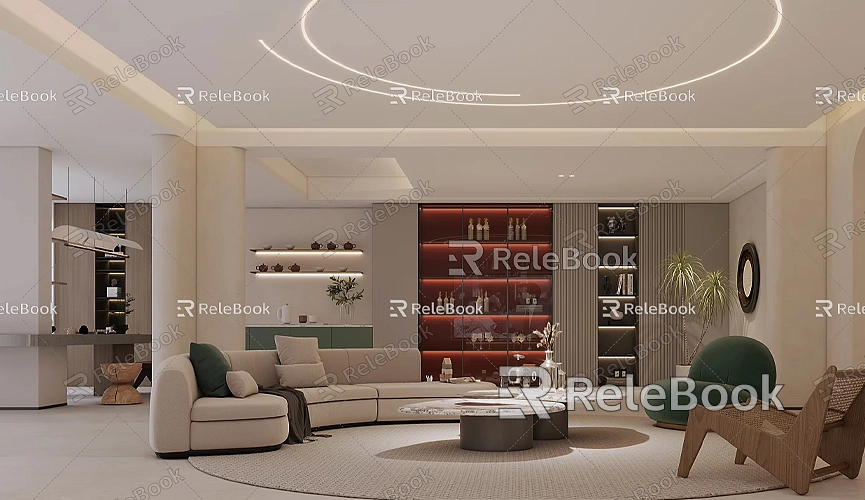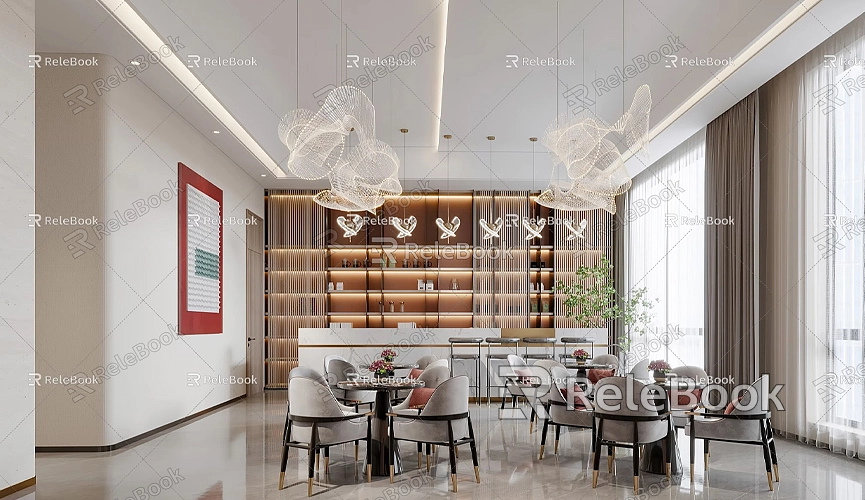How to edit sketchup model in archicad
With the continuous advancement of 3D modeling technology, designers in fields such as architectural design, interior design, and landscape planning increasingly rely on various modeling software to enhance their efficiency. SketchUp and Archicad are two commonly used 3D modeling tools, each with its unique features and advantages. Many designers quickly model in SketchUp and then import their work into Archicad for further detail design and refinement. However, to smoothly edit models imported from SketchUp in Archicad, it’s essential to master some techniques and steps. Here, we will explain how to edit SketchUp models in Archicad in detail.
Importing SketchUp Models into Archicad
Before you start editing, you first need to import the SketchUp model into Archicad. This process is quite simple, as Archicad supports direct import of SketchUp format files (.skp). Just go to the "File" menu in Archicad, click "Open" or "Merge," and select the SketchUp file you want to import.

During the import process, Archicad automatically converts the geometries and materials of the SketchUp model, ensuring the model displays correctly in Archicad. However, due to some differences in how the two software handle model data, the imported model may have minor issues, such as mismatched materials or incomplete geometry. Don’t worry; these issues can be resolved.
Checking and Cleaning the Model
After importing the SketchUp model, the first step is to check the model's integrity. Due to differences in geometry processing and material representation between SketchUp and Archicad, you might find that some model details are missing or materials are incorrect. You can use Archicad’s “Object Inspector” and “Merge Tool” to identify and fix these problems.
When cleaning the model, you can delete unnecessary geometries and duplicate faces, especially those that do not display properly after import. This will help reduce model complexity and improve Archicad's performance. Using the “Rebuild Model” tool in Archicad can assist you in optimizing the model structure for smoother editing operations.
Editing Dimensions and Shapes
The primary operations for editing SketchUp models in Archicad involve adjusting dimensions and shapes. Use the “Select Tool” to click on the model, select the parts you wish to adjust, and then utilize the “Deform Tool” or “Move Tool” to make changes. For example, if you want to change the height of a wall in the building, simply select that section of the wall and drag the appropriate edge or vertex.
Sometimes, the scale may be slightly off when importing SketchUp models into Archicad. To ensure accuracy, you can use the “Measurement Tool” to check each key part of the model and scale it as necessary. By entering specific values, you can adjust the model dimensions more precisely.
Editing Materials and Surfaces
The imported SketchUp models typically come with some basic materials, but these may not present well in Archicad. To enhance the realism of the model, you can reset the materials. Archicad offers powerful material editing features, allowing you to choose higher quality material libraries or directly import your desired materials.
Select the parts that need a material change and enter the material editing panel, where you can redefine the surface color, texture, and reflection effects. For those looking for a more realistic outcome, Archicad's lighting and rendering capabilities can further enhance material presentation.
If you need high-quality 3D textures and HDRIs for your models and virtual scenes, you can download them for free from [Relebook](https://textures.relebook.com), greatly enhancing the realism and visual appeal of your models.
Detail Adjustments and Redesign
The imported SketchUp model might only represent a preliminary design sketch, and you can make further detail adjustments in Archicad. For instance, you can add details like doors, windows, stairs, and furniture to the building model, making the entire design more complete. With Archicad’s extensive component library, you can quickly select and add various architectural elements.
Additionally, while adjusting SketchUp models, you can utilize Archicad’s “Cut” and “Boolean Operations” tools to cut, merge, or reconstruct the model. For example, if you want to add a balcony to an existing building structure, simply use the “Cut Tool” to remove the original parts and then add new components using “Boolean Operations.”
This method allows designers to be more flexible in their secondary creations, significantly enhancing design freedom and efficiency.
Exporting and Sharing the Edited Model
Once you have completed editing the SketchUp model in Archicad, you can choose to export it in various formats for use in other software or for rendering purposes. Archicad supports exporting the edited model in formats such as 3DS, OBJ, and IFC, allowing seamless integration with other modeling software and rendering engines.
If your team members also use SketchUp for design, you can export the edited model back to .skp format, facilitating further modifications and design by others. When exporting, be sure to check all model details to ensure there are no missing materials or geometric errors, ensuring a smooth continuation of your work.
Using Plugins and Extensions to Enhance Efficiency
To edit SketchUp models more efficiently in Archicad, consider using plugins and extension tools. Some plugins can help automate repetitive tasks or provide more precise geometric correction features. Plugins like “ModelPort” and “Cinerender” can significantly expand Archicad's capabilities.

Moreover, certain specific plugins can provide finer control when editing materials and textures. For designers who need to create realistic scenes, these plugins can undoubtedly boost productivity. With these tools and plugins, you can more easily transition from SketchUp models to high-precision designs in Archicad.
Editing SketchUp models in Archicad is a skill that can greatly enhance design efficiency. By following steps such as importing models, cleaning and adjusting geometries, resetting materials, adding details, and exporting and sharing, you can easily transform a preliminary design into a complete, project-ready 3D model. Although each software has its strengths, with the correct operational workflow, you can achieve seamless integration and efficient editing.
By mastering these methods, whether you are an architectural designer or an interior designer, you can complete your project designs and presentations more efficiently. If you need high-quality 3D textures and HDRIs while creating models and virtual scenes, you can download them for free from [Relebook](https://textures.relebook.com), and if you need exquisite 3D models, you can download them from [Relebook](https://3dmodels.relebook.com), which provides a wealth of quality 3D resources.
I hope these tips help you handle and edit SketchUp models more efficiently in your work, making your designs more perfect and professional.

