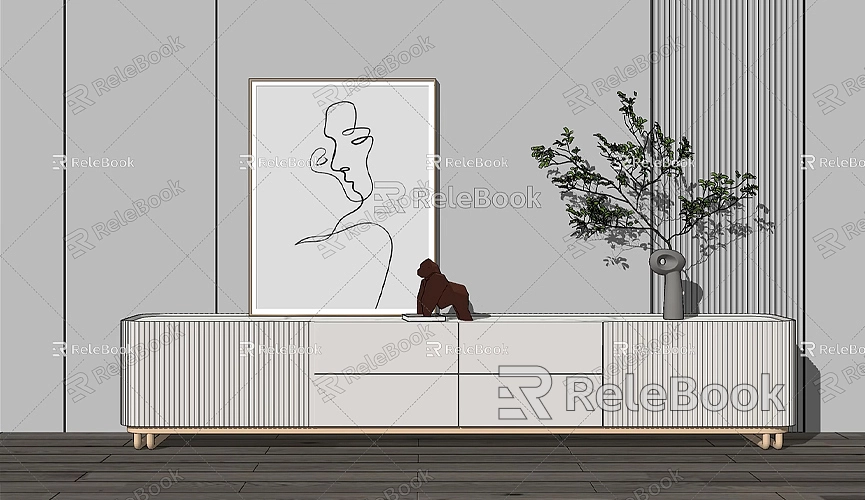How to get mass model from maps sketchup
In the processes of architectural design and urban planning, utilizing mass models from maps can significantly enhance workflow efficiency and design outcomes. These models not only help designers understand spatial relationships but also provide a realistic context for projects. This article will explore how to extract mass models from maps and effectively use these resources in SketchUp.
Importance of Mass Models
Mass models are simplified representations of buildings that emphasize their shapes and volumes rather than details. These models are particularly useful for spatial analysis, sunlight studies, and urban design. By introducing mass models from real-world maps, designers can more intuitively demonstrate the relationship between a project and its surrounding environment, making the design more persuasive.

Preparation Steps
Before extracting mass models, ensure you have the following software installed:
- SketchUp: Confirm that the version you are using is compatible with Google Earth Pro.
- Google Earth Pro: This version allows users to export 3D models and conduct detailed geographical analyses, available for download from the official website.
With both tools ready, you can begin the process of extracting mass models.
Detailed Steps to Obtain Mass Models
1. Open Google Earth Pro: Start by using the search feature to locate the area of interest. Find the building or region you wish to extract on the map and ensure that the “3D Buildings” layer is enabled. This layer will display the available 3D building models in the area, making it easy to select the desired buildings for extraction.
2. Add a Placemark: Once you’ve identified the required building, use the “Add Placemark” tool to place a marker at its location. This will facilitate the export operation later. Right-click on the newly created placemark, select “Save As,” and save the file in KML (Keyhole Markup Language) format. The KML file contains the geographic information necessary for exporting the 3D model, allowing it to be accurately located in SketchUp.
3. Open SketchUp: After exporting the KML file, open SketchUp and create a new project or open an existing one. In the “File” menu of SketchUp, select the “Import” option, then choose the KML file you just saved. Be sure to select “KML files” in the file type dropdown menu. This action will import the 3D model associated with the geographic data, making it available in the SketchUp workspace.
4. Adjust Model Position: After importing, you may need to adjust the model's position to ensure it aligns correctly with other parts of your project. Use the Move tool to easily adjust the model's position, height, and orientation to better integrate it into your design.
5. Modify the Model: Once the model has been imported, you can further modify it according to your project needs. Adjust the model's colors and materials, or combine it with other elements in your design to enhance its cohesiveness and aesthetic appeal.
Practical Tips for Using Mass Models

To make the most of mass models, consider the following suggestions:
- Quality Check of Models: Pay attention to the quality of models when importing. Some models may contain unnecessary details that could clutter the design. Simplifying models can improve SketchUp's performance and speed.
- Style Application: Utilize different styles in SketchUp to better present the mass models. Employ shadow effects or outline styles to emphasize the volume and shape of the models, enhancing their visual impact.
- Integrate Terrain Data: To enhance the realism of your project, consider importing terrain data. This will help you accurately position the mass models within their surrounding environment, providing a more authentic design context.
- Adhere to Copyright Guidelines: When using imported models, ensure compliance with relevant copyright regulations, especially in commercial projects. This will help avoid unnecessary legal issues and protect the legitimacy of your designs.
Extracting mass models from maps and importing them into SketchUp provides rich resources and inspiration for architectural design and urban planning. By following the steps outlined above, you can easily integrate real-world building forms into your designs, making your projects more attractive and realistic.
As you become more familiar with this process, you will discover the significance and potential applications of mass models in design. Effectively leveraging the resources provided by Google Earth can greatly enhance the overall quality and expressiveness of your designs.
In your daily design work, if you need high-quality 3D textures and HDRI materials, consider visiting [Relebook Textures](https://textures.relebook.com/) for a wealth of free resources available for download. For exquisite 3D models, check out [Relebook 3D Models](https://3dmodels.relebook.com/), where you can find an abundance of high-quality 3D resources to elevate your design projects. By effectively utilizing these resources, your designs will become even more vibrant and outstanding.

