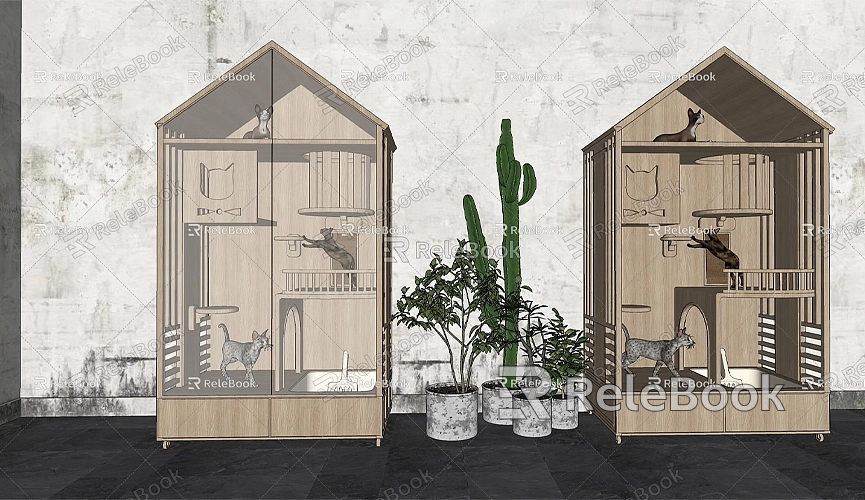How to Go Inside a Model on SketchUp
Entering a model in SketchUp is an essential step for detailed design and analysis, especially for architects, interior designers, and 3D artists. This feature allows users to better understand spatial layouts and design details. Mastering the ability to "walk into" a model in SketchUp can significantly improve both work efficiency and design quality. In this article, we will explore various methods for entering a model, along with some tips and considerations to help you make the most of these tools.
Using the Walk Tool
The Walk tool in SketchUp is a very useful feature that allows users to move freely within a 3D space. Once activated, users can change their perspective and navigate inside the model using the mouse. By experimenting with different angles, you can find the best viewpoint to observe the model’s interior.

When using the Walk tool, it’s important to adjust your perspective and distance to better understand spatial relationships. One helpful tip is to use the mouse wheel to control zooming in and out, allowing you to accurately position yourself within the model. Additionally, familiarizing yourself with mouse shortcuts, like holding the middle mouse button to pan the view, can be incredibly helpful for quickly navigating through complex models.
Hiding Objects for Clearer Views
In complex models, various elements might block your view, making it difficult to explore the interior. In these cases, you can temporarily hide unnecessary objects to get a clearer view. Here’s how to do it:
1. Select the objects you want to hide: Use the selection tool to pick the objects.
2. Right-click and choose "Hide": This will remove the objects from the view, making it easier to access the interior for closer inspection.
It’s important to note that hiding objects does not delete them. If you want to view them again, you can use the "Show Hidden Geometry" option in the “View” menu to restore the hidden objects. This method is especially useful for reducing clutter when working with large models.
Creating Section Views
Section views are another powerful way to access the interior of a model. By creating a section plane, you can "cut" through the model and expose its internal structure. This method allows you to view walls, furniture, and other elements in detail.
When creating a section, you can adjust the plane’s direction and position to ensure you’re viewing the most important areas of the model. Section views help designers focus on internal details without losing the overall context of the model. This technique is useful not only for architectural designs but also for analyzing complex mechanical structures.
Using Zoom to Examine Details
The Zoom tool allows users to closely examine specific areas of a model. With SketchUp, you can zoom in or out on a particular region, allowing you to see every detail of the internal structure. Combining the zoom tool with navigation tools will enable you to switch between different perspectives for a more comprehensive view.
A key tip when using the zoom tool is to avoid excessive zooming in and out, as this may affect the stability of your view. Instead, moderate adjustments will help you maintain a clear view of the model while keeping spatial relationships intact.
Flexible View Navigation
SketchUp’s “View” menu allows you to quickly switch perspectives, enabling a more thorough examination of your model. This is especially helpful when inspecting complex building interiors, as switching views can help identify areas that need improvement or refinement in the design.
During view navigation, combining tools such as the Walk and Navigation tools will provide a smoother experience. Experimenting with different viewpoints can also spark new ideas and insights throughout the design process.
Combining Techniques for Best Results
To get the most effective results when entering the interior of a SketchUp model, you can combine the above methods. Whether you're exploring a space with the Walk tool, analyzing a structure with section views, or using the zoom tool to inspect details, each method has its unique advantages. By mastering these techniques, designers can gain a deeper understanding of their models, leading to more effective communication with clients or team members.
Being able to effectively enter and view the interior of a SketchUp model is an essential skill for designers. Whether working on architecture, interior layouts, or product designs, this skill helps improve spatial analysis and detail optimization. Using tools like the Walk tool, section views, hidden objects, and zoom can help users navigate models with ease, enhancing both efficiency and design quality.
If you're creating models and virtual scenes and need high-quality 3D textures and HDRI, you can download them for free from [Relebook](https://textures.relebook.com/). For beautiful 3D models, visit [Relebook's 3D Models site](https://3dmodels.relebook.com/). Relebook offers a wide range of premium 3D resources to support your creative work. We hope these tips help streamline and enhance your design process.

