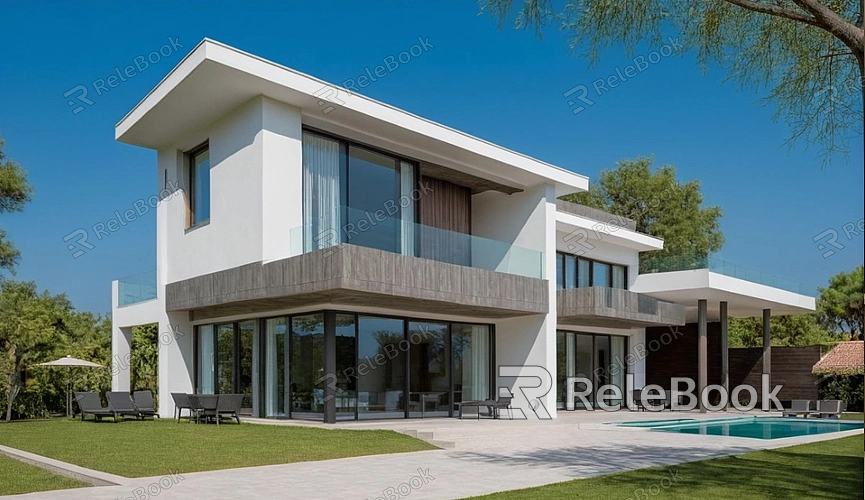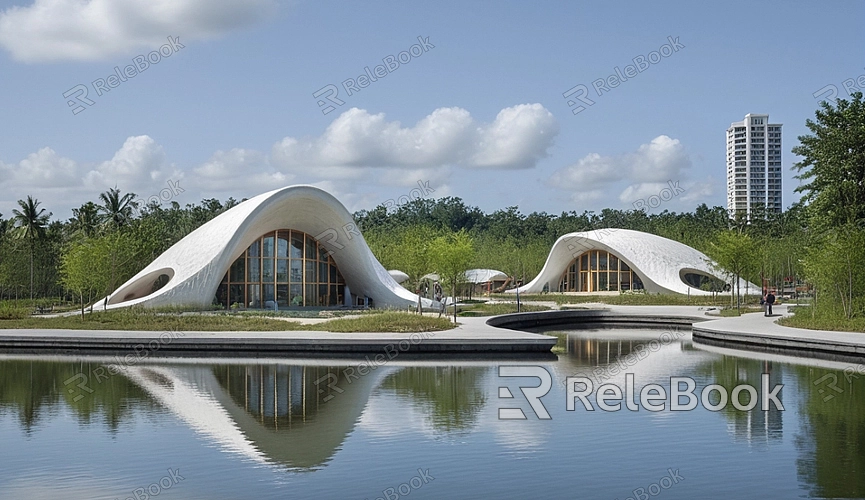What Do Architects Use to Create 3D Models?
In today's architectural industry, the use of 3D models is becoming increasingly common. These models not only help architects visualize their creative ideas during the design phase but also play a crucial role in the later stages of construction and project management. By utilizing various advanced software and tools, architects can create precise, detailed, and expressive three-dimensional models. This article will explore the main tools and techniques architects use to create 3D models, including software choices, hardware support, and future development trends.

3D Modeling Software
In architectural design, software is the core tool architects use to create 3D models. There are various modeling software options available on the market, each with its unique features and advantages.
1. AutoCAD
AutoCAD is one of the most well-known architectural design software programs and is widely used in the industry. It supports both 2D drawing and 3D modeling, allowing architects to complete different stages of design on a single platform. Through AutoCAD, architects can quickly produce accurate floor plans and build 3D models based on these plans for further analysis and optimization.
2. Revit
Revit is software specifically designed for Building Information Modeling (BIM). Unlike traditional modeling tools, Revit emphasizes collaboration and information integration in design. Architects can create 3D models rich with data, including not only the appearance of the building but also details such as materials, costs, and construction schedules. Revit's parametric design features make modifications more efficient, allowing instant updates to all related data.
3. SketchUp
SketchUp is a user-friendly 3D modeling tool, particularly suited for quickly creating models and concept designs. Its intuitive interface and easy-to-learn operations enable architects to produce impressive 3D visualizations in a short amount of time. Additionally, SketchUp offers a variety of plugins and extensions that enhance its functionality.
4. ArchiCAD
ArchiCAD is another BIM software favored by architects. It also emphasizes design and information integration, allowing architects to model, draw, and manage documents on a single platform. ArchiCAD's openness and flexibility make it particularly effective in handling complex projects, effectively meeting architects' needs.

Hardware Support for 3D Modeling
In addition to software, hardware devices play a vital role in the 3D modeling process. Architects need high-performance computer systems to run complex modeling software and perform rendering smoothly.
1. Workstation Computers
For professional architectural design studios, workstation computers are essential. These computers are typically equipped with powerful processors, large memory capacities, and high-performance graphics cards, enabling them to handle large data sets and complex models. A high-performance graphics card is especially important, as it directly affects rendering speed and image quality during 3D visualization.
2. Input Devices
Besides computers, architects also require input devices such as graphic tablets and 3D mice during modeling. Graphic tablets allow architects to draw and model more naturally, while 3D mice provide a more intuitive operation experience, making it easier for architects to navigate 3D views.
Technological Applications in the Modeling Process
During the creation of 3D models, architects also employ various technological methods to enhance the quality and efficiency of their models.
1. Scanning Technology
With the advancement of laser scanning technology, architects can obtain three-dimensional data of existing buildings through laser scanning. This data can be imported into modeling software as a foundation for new designs. This method is particularly useful for projects involving the renovation or expansion of existing structures.
2. Virtual Reality (VR) and Augmented Reality (AR)
Virtual reality and augmented reality technologies are gradually transforming architectural design methods. Architects can use VR technology to create immersive design experiences, allowing clients to "walk through" the building before the design is finalized, experiencing the spatial layout and atmosphere. AR technology enables architects to overlay virtual models onto real-world environments, helping them to better understand design effects.
Future Development Trends
As technology continues to evolve, the methods architects use to create 3D models are also changing. Future trends may include the following aspects.
1. Application of Artificial Intelligence
The application of artificial intelligence in architectural design holds great potential. Through machine learning algorithms, AI can analyze historical data and design patterns to assist architects in creative design and optimization. This will significantly increase design efficiency and accuracy.
2. Sustainable Design
Sustainable architectural design is becoming increasingly important. Architects are more likely to consider the sustainability of materials and energy efficiency during the 3D modeling process. In the future, design software may integrate more analytical tools related to sustainability, assisting architects in considering environmental factors during the modeling phase.
In architectural design, the creation of 3D models relies on various tools and technologies, including specialized software, powerful hardware devices, and advanced scanning and virtual reality technologies. As technology continues to advance, architects' modeling methods will also innovate, helping them achieve more efficient and sustainable designs. For those looking to obtain high-quality 3D models and textures, be sure to visit the Relebook website to download relevant resources to support your design work.
FAQ
What software do architects commonly use to create 3D models?
Commonly used software includes AutoCAD, Revit, SketchUp, and ArchiCAD.
What kind of hardware support is needed for 3D modeling?
A high-performance workstation computer, along with input devices such as graphic tablets and 3D mice, is very helpful.
How can laser scanning technology assist in architectural design?
Laser scanning can capture 3D data of existing buildings, which can be used as a foundation for new designs, especially in renovation projects.
What applications do virtual reality technologies have in architectural design?
Virtual reality technologies can provide immersive experiences, allowing clients to explore the building before the design is complete.
How do architects address the challenges of sustainable design?
Architects can consider material sustainability and energy efficiency during the modeling phase, using relevant analytical tools to help achieve sustainable design goals.

