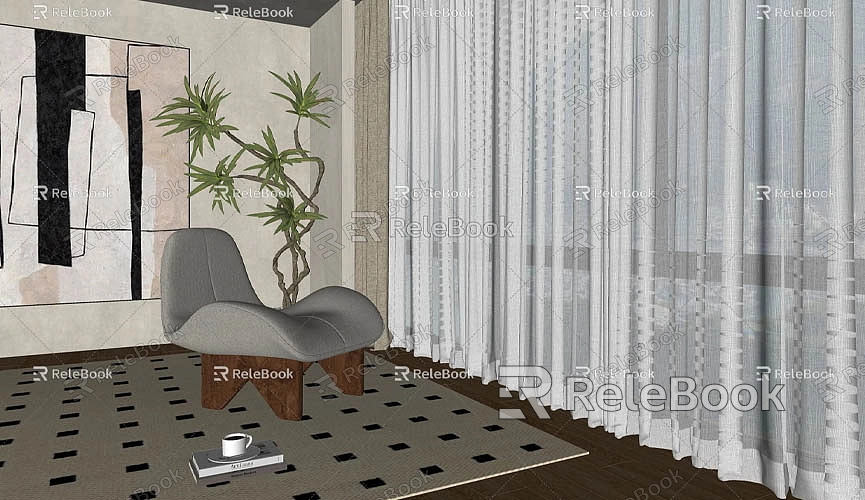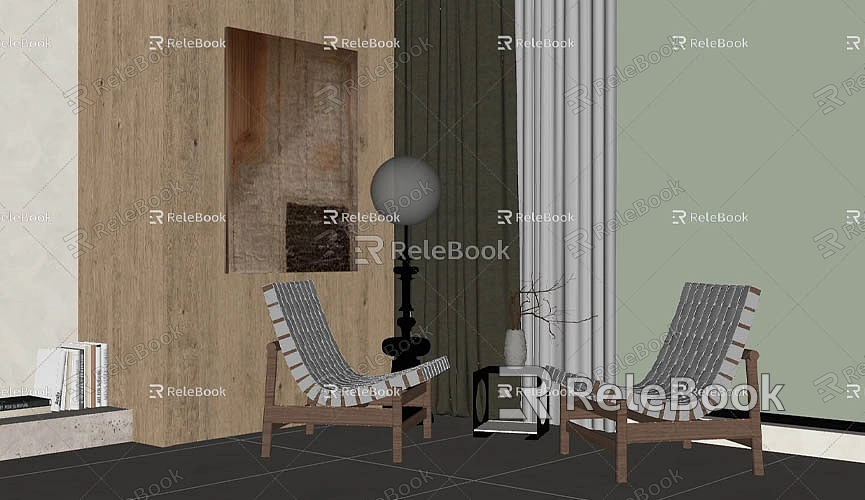How to increase height of model in sketchup
SketchUp is a popular 3D modeling software widely used in fields such as architecture, interior design, urban planning, and landscape design. As a simple yet powerful design tool, SketchUp not only helps designers quickly build 3D models, but also provides many convenient operations to modify various aspects of those models. Increasing the height of a model is one of the most common tasks in SketchUp, particularly when working on aspects like building floor heights or interior space dimensions. Whether it's for initial model creation or post-design adjustments, knowing how to effectively increase the height of a model in SketchUp can significantly improve your efficiency and design accuracy.
In this article, we will explore how to increase the height of a model in SketchUp, from basic tools to advanced techniques, helping you fully understand and master this process. These methods will not only enhance the flexibility of your designs but also ensure precision and aesthetics in your models for different projects.

Why Increase the Height of a Model?
Increasing the height of a model is a common task in architectural design, interior design, and other design fields. As project requirements change, designers often need to adjust the height of a model to fit the situation, making this action crucial. Modifying the height of a model helps designers achieve several goals, including:
1. Enhancing Spatial Perception and Visual Effect: In interior design, ceiling height directly impacts how a space feels. Higher ceilings create a more open, airy feel, making a room appear larger and more comfortable. By increasing the model's height, designers can create more visually dynamic and layered spaces.
2. Meeting Regulatory and Standards Requirements: In architectural design, building codes or client specifications often require adjusting the height of floors or roofs. Increasing the height ensures that the design meets legal requirements or functional needs.
3. Detail Adjustments and Optimization: Early in the modeling process, designers may set the height of elements roughly, but as the project progresses, fine-tuning becomes more important. Increasing the height and adjusting proportions helps optimize the appearance of buildings or objects to better meet the actual requirements.
4. Improving Realism and Visualization: In virtual reality, animation displays, or rendering, the height of a model plays a direct role in the overall effect. Careful adjustments to model height can improve rendering quality, making the model appear more realistic.
Whether it's adjusting the overall scale of a building or fine-tuning interior details, increasing the height of a model allows designers to control and adjust the design more precisely.
How to Increase the Height of a Model in SketchUp
Increasing the height of a model in SketchUp is not a complicated task. SketchUp offers several methods to achieve this, and designers can choose the most appropriate one based on their specific needs. Here are some common and practical approaches:

1. Using the Push/Pull Tool
The Push/Pull tool is one of SketchUp's core features. It allows users to directly extrude a 2D shape into a 3D model or modify an existing 3D model. This tool is particularly useful for increasing the height of walls, building facades, or any other similar structures, making it one of the most commonly used tools for height adjustment.
For simple walls, columns, or other geometric shapes, using the Push/Pull tool to increase height is both intuitive and efficient. Simply select the face that needs to be raised, and use the Push/Pull tool to pull it upward, easily changing the height of the model. This operation is straightforward and allows for large-scale height adjustments, making it ideal for regular tasks in architectural and interior design.
2. Using the Scale Tool for Proportional Adjustments
The Scale tool is another common method for resizing models. When you need to modify the height of the entire model, the Scale tool allows you to adjust multiple parts' proportions at once. In SketchUp, the Scale tool can change the height, width, and depth of a model simultaneously. With proper scaling, you can quickly change the overall dimensions of the model without distorting its original proportions.
However, when using the Scale tool, be cautious, as improper scaling can cause other parts of the model to lose their proportions, resulting in distortion. To avoid this, it’s best to only stretch the model in the correct direction. You can use the appropriate scaling handles to ensure that only the height is adjusted while keeping the width and depth unchanged.
3. Using the Move Tool for Precise Adjustments
The Move tool is one of the most basic tools in SketchUp, allowing users to move selected objects or parts. When you need to adjust the height of a specific object or building component, the Move tool is especially useful, particularly for fine-tuning small changes. For example, if you just want to raise the height of a roof or adjust the height of a floor, the Move tool provides precision and ease.
By selecting the part of the model you want to adjust, use the Move tool to move the object up or down. This allows you to control the height change with great accuracy. You can also refer to coordinate axes or use guidelines to ensure precise positioning during the move.
4. Modifying Components and Groups' Height
When your design involves multiple similar elements (such as several floors, pieces of furniture, or building modules), you can group these elements into components or groups. When modifying the model, grouping objects together allows you to adjust the entire group at once, rather than modifying each object individually. This method is especially useful for batch-adjusting the height of multiple similar objects, improving efficiency.
For instance, if you need to adjust the height of all floors in a building, you can make each floor a component, then scale or move the components to adjust the floor heights uniformly.
5. Manually Adjusting the Coordinate System
For designs that require very precise height adjustments, especially in complex projects, you might need to manually input specific coordinates to adjust the model’s height. SketchUp allows you to control the position of a model through its coordinate system, so by entering exact coordinates, you can achieve precise height adjustments.
In this method, designers can reference the coordinate system to ensure that the model's height matches the design requirements. This approach is particularly important when dealing with buildings or engineering projects that require accurate positioning.
6. Using Dynamic Components for Design Flexibility
If your project involves many elements that require height adjustments, consider using SketchUp’s Dynamic Components feature. Dynamic Components allow designers to create adjustable components, so that by modifying one parameter, the entire model's size—including height—automatically updates. Dynamic Components not only save time but also ensure consistency across the model.
For example, if you are designing a building, Dynamic Components can help you easily adjust the height of each floor or scale different parts of the building as needed. This method is ideal for projects with frequent adjustments, greatly improving workflow efficiency.
Common Considerations When Increasing Height
While SketchUp provides several ways to increase a model's height, designers may encounter some issues during the process. Understanding and resolving these common problems will help you make height adjustments more efficiently.
Texture and Material Issues
When adjusting the height of a model, especially when using the Push/Pull or Scale tools, you may encounter issues with texture distortion or misalignment. To avoid this, it’s recommended to check that textures are correctly applied to the model's surfaces before adjusting height. Ensure that the textures' proportions do not change during the adjustment. If necessary, you can re-scale or reposition the textures to match the height changes.
Proportional Distortion
Proportional distortion is a common issue when using the Scale or Push/Pull tools. When adjusting the height of complex models, it's easy to unintentionally alter the proportions, resulting in a visually unbalanced model. To prevent this, it's best to use reference lines or a measuring tool to ensure that the proportions stay correct.
Ensuring Model Alignment
When making height adjustments, model alignment is critical. Particularly in multi-story buildings or designs with multiple objects, ensuring that all elements are aligned vertically is key. To maintain alignment, use SketchUp’s alignment tools or guidelines, which help you control the relative positioning of the parts with precision.
Using High-Quality 3D Textures and Models to Enhance Visual Effect
When adjusting and optimizing SketchUp models, using high-quality 3D textures and models can greatly enhance the visual appeal and realism of the model. If you need detailed textures or HDRI resources for creating models or virtual scenes, you can download them for free from the [Relebook Texture Library](https://textures.relebook.com/). These resources can help improve your design’s details and authenticity.
Additionally, if you need high-quality 3D models to enrich your design, you can download them from [Relebook’s 3D Model Library](https://3dmodels.relebook.com/). Relebook offers a wide range of high-quality 3D resources, including architecture, interiors, landscapes, and more, to help inspire and enhance your projects.
By following these steps, you can effectively increase the height of your model in SketchUp and improve the accuracy and flexibility of your designs. Whether you're adjusting a simple object or a complex building, these techniques will help you achieve the desired results with ease.

