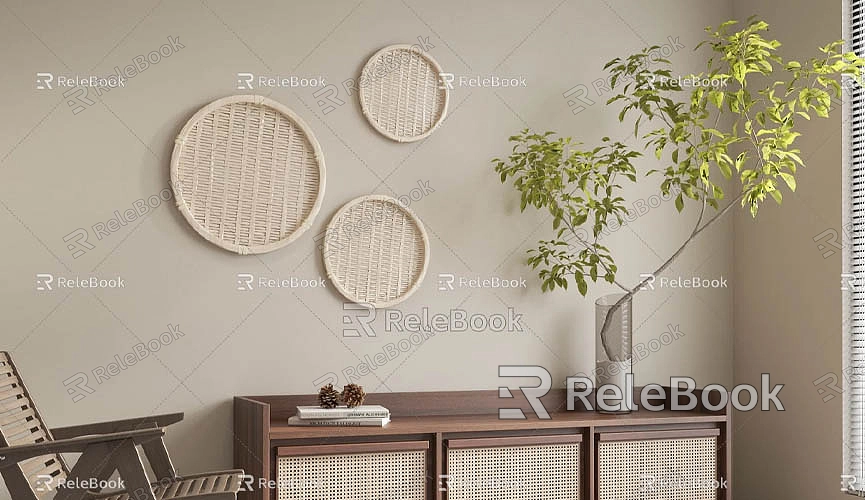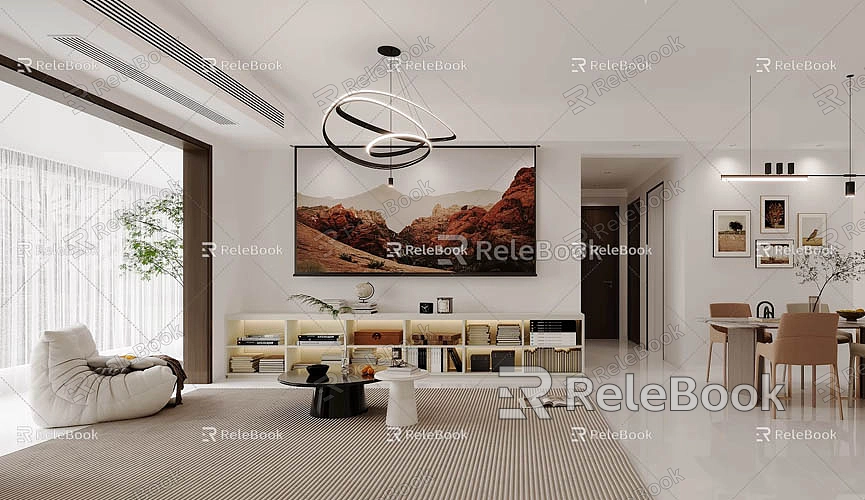How to Make a Building Model in SketchUp
SketchUp is a powerful 3D modeling software that has become a go-to tool for architects, designers, and other creative professionals thanks to its user-friendly interface, simplicity, and versatility. Whether it’s used for architectural design, interior design, or landscape planning, SketchUp provides an efficient modeling experience. Particularly for architectural modeling, SketchUp stands out with its robust features and intuitive controls, enabling users to quickly grasp the necessary skills to turn their ideas into models effectively.
However, while SketchUp is beginner-friendly, creating a high-quality building model requires mastering certain techniques and workflows. Each step, from initial design to detailed adjustments, contributes to the precision and aesthetics of the final model. This guide will walk you through the process of creating a complete building model in SketchUp—from establishing the framework to adding details and final rendering—so you can grasp the critical operations involved in each stage.

Understanding SketchUp's Basic Tools and Operations
SketchUp’s interface is intuitive, and its tools are straightforward to use. Familiarizing yourself with the basic tools, especially for architectural modeling, can significantly boost your efficiency. Here are the most commonly used tools when creating building models:
- Select Tool: This tool allows you to select any part of the model for easy editing or operation.
- Push/Pull Tool: One of SketchUp’s signature tools, it lets you extrude 2D surfaces into 3D forms, making it ideal for creating walls, floors, roofs, and other structural elements.
- Line Tool: Use this to draw outlines, wall separations, window frames, and doorways. It’s a foundational tool for architectural modeling.
- Circle Tool: This tool is handy for creating circular or curved elements, such as columns, domes, or round windows.
- Rotate Tool: This allows you to adjust the orientation of objects or components, particularly useful for roofs or unique building shapes.
- Tape Measure Tool: Precision is key in architectural modeling. This tool helps you measure dimensions and proportions to ensure accuracy in your designs.
Once you’ve mastered these tools, you can begin assembling a complete building model. In the following sections, we’ll explore how to combine these tools effectively to design and model buildings.
Planning and Gathering Design Materials
Before you start modeling, it’s essential to have a clear design direction. Building models are typically based on design drawings and reference materials, such as floor plans, elevations, and cross-sections. These resources ensure the model’s dimensions, proportions, and details align with the actual design.
For beginners without existing design drawings, you can acquire reference materials through the following means:
1. Architectural Drawings: These are the foundation of building models. If you’re an architect or already have design drawings, you can import them into SketchUp as reference images to guide your modeling.
2. Google Earth Integration: SketchUp integrates with Google Earth, allowing you to import 3D buildings and terrain data. This feature is particularly useful for urban planning and large-scale building projects.
3. SketchUp 3D Warehouse: SketchUp’s extensive 3D model library provides ready-made building models, furniture, and decorative elements. These can serve as references or be incorporated directly into your design.
Once you’ve gathered the necessary drawings and references, you’re ready to begin the modeling process.

Creating the Building’s Basic Structure
The first step in modeling a building in SketchUp is to draw its external framework. Start by sketching the building’s outline and basic contours using the Line Tool. Ensure the dimensions align with your design drawings.
Next, use the Push/Pull Tool to extrude the 2D outlines into 3D forms. For simple walls, directly extend the surfaces. For more complex designs, break the structure into smaller sections and construct each part incrementally. During this stage, use the Tape Measure Tool to verify dimensions and maintain proper proportions. Regular adjustments may be necessary to ensure accuracy in the overall structure.
Adding Roofs, Windows, and Doors
After completing the external framework, the next step is to add roofs, windows, and doors—elements that define the building’s style.
- Roofs: Start by determining the roof type (e.g., gable, flat, or hip roof). Use the Line Tool to draw the roof’s outline, then the Push/Pull Tool to extrude it. For angled roofs, you can use the Rotate Tool to adjust the angles. For intricate roof designs, combine tools like Push/Pull, Rotate, and Move for fine-tuning.
- Windows and Doors: Draw their outlines with the Line Tool and use the Push/Pull Tool to cut openings into the walls. Ensure the positions and dimensions match the design drawings. For arched or circular windows, the Circle Tool is particularly useful.
Adding Details and Decorations
Details add realism and complexity to your building model. Common elements include railings, balconies, staircases, window sills, and wall decorations.
SketchUp’s 3D Warehouse provides many pre-made components that you can import directly into your model. For custom designs, you can draw these elements yourself, grouping or combining them for easy management.
Optimizing the Model
As your model becomes more detailed, its file size may increase significantly. Optimization is crucial to ensure smooth performance.
- Reduce unnecessary faces and delete extra geometry.
- Combine duplicate components using SketchUp’s "Merge" tool to streamline the file.
- Apply appropriate textures and materials to enhance visual appeal while keeping the file efficient.
Rendering and Presentation
After completing the model, the final step is rendering and presentation. SketchUp includes basic rendering features, allowing you to adjust lighting, shadows, and textures for a more realistic appearance. For advanced rendering, consider using plugins like V-Ray to achieve high-quality results.
Use SketchUp’s camera tools to create perspectives and generate images from various angles for presentations. Adjust lighting and shadows to highlight your building’s details effectively.
Access More Resources
If you need high-quality 3D textures and model resources, visit [Relebook’s Texture Library](https://textures.relebook.com/) to download free 3D textures and HDRIs. Relebook also offers exquisite 3D models to enhance your designs.
By mastering SketchUp’s basic tools, leveraging design references, and employing effective modeling techniques, you can create high-quality building models with ease. From external frameworks to intricate details and final rendering, every step influences the model’s outcome. With consistent practice, the right tools, and access to rich resources, you’ll be able to design complex and refined architectural models.

