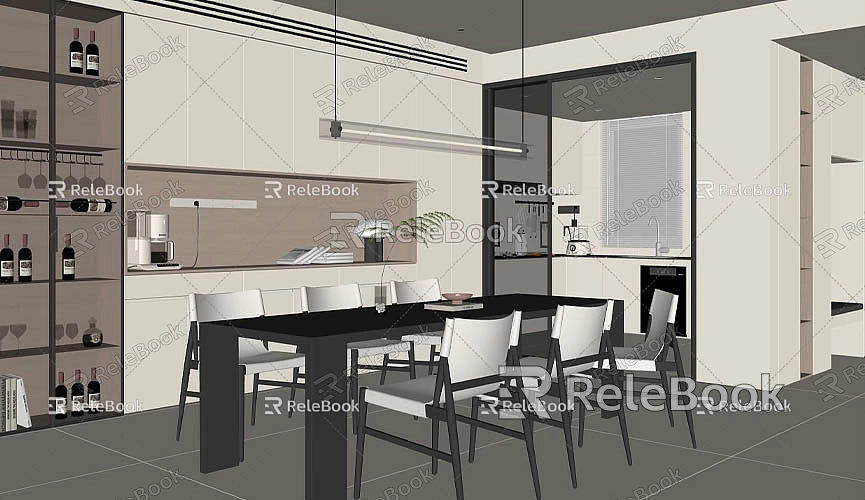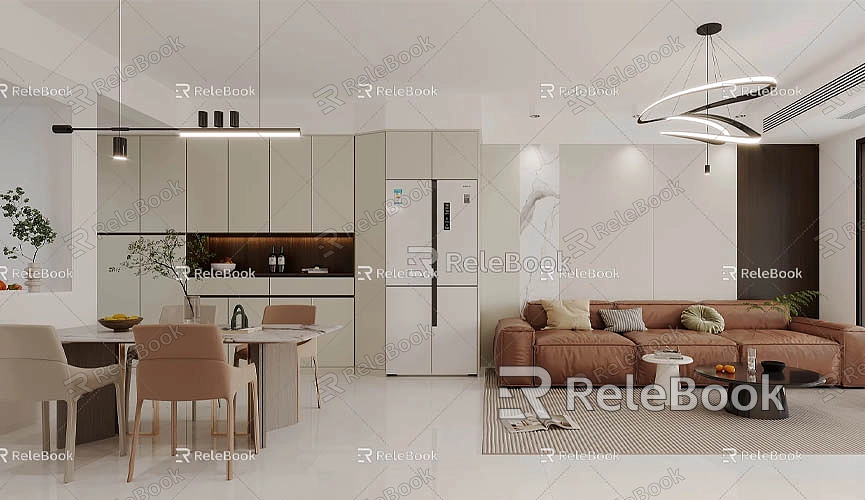How to put revit model into autocad to sketchup
Importing a Revit model into AutoCAD and then further transferring it into SketchUp is a common cross-software operation, particularly in the architecture and engineering design industries. The main goal of this process is to enable designers to convert Building Information Modeling (BIM) data from Revit into a format suitable for further processing on other platforms. Since Revit, AutoCAD, and SketchUp are specialized tools used in different areas of design, their file formats and workflows differ, making it crucial to understand how to effectively transfer data between these software programs to enhance workflow efficiency.
Why Import a Revit Model into AutoCAD and Then into SketchUp
Although Revit, AutoCAD, and SketchUp are all widely used tools in design, they each have their own unique strengths and purposes. Revit is a BIM software that focuses on architectural, structural, and MEP (mechanical, electrical, plumbing) design, and is well-suited for creating detailed and accurate architectural models. AutoCAD is a powerful 2D and 3D drafting software used across many industries such as architecture, engineering, and mechanical design. It supports a wide range of file formats and can be used to process and optimize data exported from Revit. SketchUp, on the other hand, is an easy-to-use 3D modeling software commonly used for architectural visualization, conceptual design, and rapid prototyping.

In many design workflows, designers need to transfer architectural information from Revit to AutoCAD for further drafting or modification, then import it into SketchUp for 3D modeling and rendering. While this may sound like a complicated process, with the right export and import settings, cross-platform data migration can be done smoothly.
Exporting a Revit Model to DWG Format
Although Revit is widely used in architectural design, its internal model data structure can be complex, and directly importing it into other software could result in loss of important information. To address this, Revit offers an export feature that allows models to be saved in DWG format, which is AutoCAD's native file format. The DWG format preserves most of the geometric information and is compatible with a variety of design software.
When exporting a Revit model, users can choose specific export options, such as selecting which views, floors, or other architectural elements to export. These options help designers extract only the necessary data from Revit, reducing unnecessary complexity while ensuring the exported model displays correctly in AutoCAD.
Additionally, Revit's export function allows users to decide whether to export all levels of detail and elements. This is important for later operations in AutoCAD and SketchUp, as designers typically do not need to export every element from Revit but can select the specific model data they require.
Optimizing the Model in AutoCAD
Once the DWG file is opened in AutoCAD, it may need some optimization and adjustments. While the DWG file format is generally compatible with many software programs, the exported model may contain unnecessary elements or complex layers that are not needed in SketchUp and therefore need to be cleaned up.
First, you can use AutoCAD’s layer manager to remove any unnecessary layers, simplifying the structure of the model. Then, check whether the imported model contains excessive detail, particularly in structural elements. Too much detail can slow down model loading and performance, especially when the model is imported into SketchUp.
AutoCAD’s "Trim," "Join," and "Simplify" tools can help designers reduce unnecessary complexity, ensuring the model performs more efficiently in SketchUp. For particularly complex architectural designs, designers can merge multiple objects in AutoCAD to further reduce excess faces and lines.
Importing the DWG File into SketchUp
Once the DWG file is exported and optimized, it can be imported into SketchUp. SketchUp supports direct DWG file imports, so this process is relatively simple. After importing the DWG file, the geometric structure of the model will be converted into a format that SketchUp can recognize, allowing designers to continue editing, rendering, and optimizing the model.
However, it's important to note that Revit's BIM characteristics will not be fully preserved in the DWG file, especially when it comes to materials, construction details, and other building information. In SketchUp, designers may need to manually add materials, textures, and other elements to better represent the design intent.

Imported DWG files usually only contain the geometry of the building, so designers will likely need to manually add textures, colors, and materials to make the model appear more realistic and detailed. To enhance the modeling process, designers can use SketchUp’s extensive material library or download additional textures and 3D models from external resources.
Optimizing the Model and Adding Materials in SketchUp
Although the DWG file will be converted into an editable 3D model once imported into SketchUp, it often lacks detailed material and texture information from Revit. Therefore, designers will need to further optimize the model. SketchUp's “Materials” feature allows designers to apply appropriate materials to each surface of the model, improving its visual appeal.
Moreover, SketchUp offers several plugins and extensions that help designers automatically add common elements such as doors, windows, and furniture. Depending on the project requirements, designers can choose suitable plugins to simplify the modeling process.
For large projects, SketchUp’s performance may be affected, especially when working with complex architectural structures. In these cases, designers can improve SketchUp’s rendering speed and smoothness by reducing detail, splitting the model into smaller parts, or using low-polygon models.
Using High-Quality 3D Textures and Resources from Relebook
Once you’ve successfully imported and optimized the Revit model in SketchUp, it’s important to enhance your model by adding high-quality 3D textures and materials to make it more lifelike and realistic. If you need a wide variety of high-quality 3D textures and HDRI images for your models and virtual scenes, you can download them for free from https://textures.relebook.com/. These textures can add rich details and depth to your model.
Additionally, if you need high-quality 3D models, you can download them from https://3dmodels.relebook.com/. Relebook provides a wide selection of premium 3D resources to help elevate your design’s quality and visual effects.
By utilizing these external resources, you can save significant time on modeling while ensuring that the final presentation of your design looks more realistic and refined, meeting the high standards required for your projects.
Importing a Revit model into AutoCAD, then transferring it into SketchUp, is a multi-step process that enables efficient data transfer and optimization. Although the DWG files exported from Revit can preserve most of the geometric information, designers often need to clean up and adjust the models after importing them into AutoCAD and SketchUp to ensure proper display and functionality on other platforms. With appropriate optimization and adjustments, you can achieve a seamless transfer of data from Revit to AutoCAD to SketchUp, improving overall workflow efficiency.
Moreover, by leveraging high-quality 3D textures and models from platforms like Relebook, designers can further enhance the visual quality of their models, making them more detailed and lifelike. Mastering these cross-software workflows and resource integration techniques will open up new creative possibilities and design inspiration in modern architectural and engineering projects.

