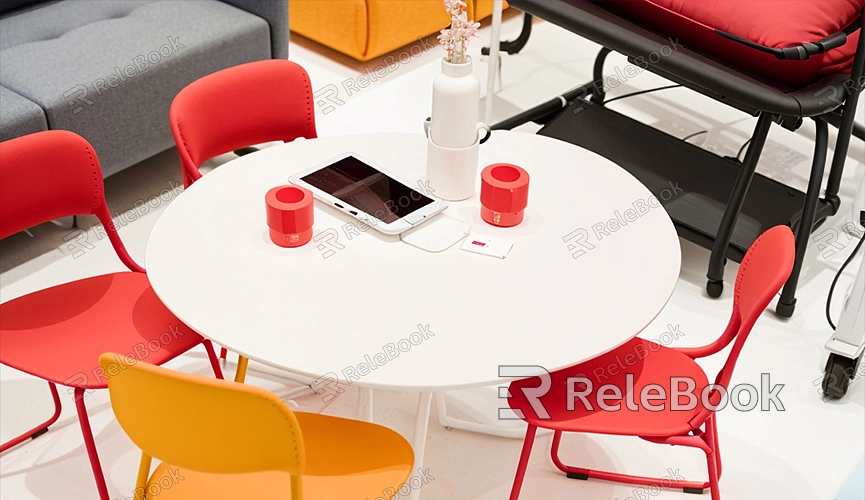How to Convert 2D Drawings into 3D Models
In today's digital age, many designers and engineers aim to convert 2D drawings into 3D models. This not only enhances the visualization of designs but also reduces errors and improves efficiency in manufacturing and production processes. This article provides a detailed guide on how to effectively convert 2D drawings into 3D models, helping you master this skill quickly.
I. Preparation
Before starting the conversion from 2D drawings to 3D models, it is essential to gather the necessary tools and resources.
1. Software Selection
There are various software options available for converting 2D drawings to 3D models, such as AutoCAD, Blender, SolidWorks, and SketchUp. This guide will use Blender as an example to outline specific operational steps.

2. Drawing Preparation
Ensure that your 2D drawings are clear, accurate, and preferably in vector formats like DWG or DXF. If the drawings are hand-drawn and scanned, vectorization may be required beforehand.
II. Importing 2D Drawings
1. Open Blender
Start by launching Blender software. If you haven't installed Blender yet, you can download the latest version for free from the Blender official website.
2. Import 2D Drawings
In Blender, navigate to the "File" menu at the top left corner, choose "Import," select the format of your drawing (e.g., DWG or DXF), and locate your drawing file. Once imported, your 2D drawings will appear in the viewport.
III. Creating 3D Models
1. Set Up the Workspace
In Blender, different views (front, side, top) can be accessed using the numeric keys 1, 3, and 7 respectively, facilitating precise modeling.
2. Build Basic Geometric Shapes
Based on your 2D drawings, create basic geometric shapes in Blender. For instance, if your drawing depicts a rectangle, use Shift+A, choose "Mesh," and then "Cube" to create a cube. Scale and position it to match the dimensions of your drawing.
3. Extrusion and Adjustment
Select a face, press the E key to extrude, transforming 2D shapes into 3D forms. Use shortcuts like G (move), S (scale), and R (rotate) to adjust different parts of the model according to the drawing's design.
4. Detailing
For intricate details, employ tools such as boolean operations, cutting, and sculpting. For example, use boolean operations to create holes or sculpting tools to add textures.
IV. Applying Materials and Textures
1. Create Materials
Enhance the realism of your model by adding materials. In the properties panel on the right side, click the material options (sphere icon), press "New" to create a new material.
2. Add Textures
Textures enrich the model's surface. Click the small dot next to "Base Color," select "Image Texture," click "Open," and choose your texture file.
V. Rendering Setup
1. Select Rendering Engine
Blender offers multiple rendering engines like Eevee and Cycles. After adding colors and textures, choose a suitable rendering engine from the dropdown menu under "Render Engine" in the render settings (camera icon) on the right side.
2. Adjust Rendering Parameters
Customize parameters such as resolution, sample count, and lighting to achieve the desired rendering quality.
3. Start Rendering
Once settings are configured, click "Render" in the top menu and select "Render Image." After rendering completes, view the final result in the render window.
By following this guide, you should now have a solid grasp of the fundamental steps involved in converting 2D drawings into 3D models. From preparation and importing drawings to creating 3D models and applying materials, each step plays a crucial role. These methods are designed to enhance efficiency and minimize errors in your design and production processes.
If you require high-quality 3D textures and HDRI for modeling and virtual scene creation, or need to download 3D models, you can directly obtain them from Relebook after downloading, and import textures and 3D models directly into your project.

