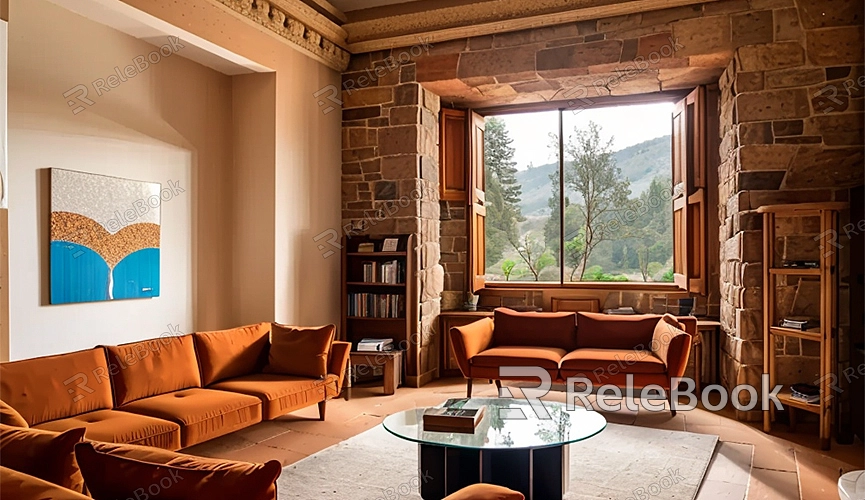How to Create 3D Model in AutoCAD
AutoCAD is a powerful software widely used in the fields of architecture, engineering, and design. While renowned for its 2D drafting capabilities, AutoCAD also offers robust 3D modeling functionalities. This article will detail how to create a 3D model in AutoCAD, helping you leverage this software for three-dimensional design.
Preparation
Before starting, ensure you have AutoCAD installed and a basic understanding of its operations. If you are new to AutoCAD, familiarize yourself with the software interface and basic drawing tools. Once prepared, you can begin creating 3D models.

Selecting Workspace
Firstly, switch to the 3D modeling workspace. In AutoCAD, click on the workspace switch button at the bottom right corner and select "3D Modeling." This will display tools and options tailored for 3D modeling.
Creating Basic Geometric Shapes
In 3D modeling, start by creating basic geometric shapes such as cubes, cylinders, and spheres. From the toolbar, locate the "Solid Creation" tools and choose your desired geometric shape. For example, select the "Box" tool, specify the base point in the drawing area, and input dimensions for length, width, and height to create a cube.
Editing Geometric Shapes
After creating basic shapes, you may need to edit them to fit your design requirements. AutoCAD offers various editing tools like "Extrude," "Revolve," and "Sweep":
- Extrude: Converts 2D shapes into 3D solids by pulling them into a third dimension. For instance, draw a rectangle and use the "Extrude" tool to turn it into a cuboid.
- Revolve: Rotates a 2D profile around an axis to create a 3D solid. For example, draw a semicircle and use the "Revolve" tool to form a sphere.
- Sweep: Creates 3D shapes along a path. For instance, draw a circle and a path, then use the "Sweep" tool to create a cylinder along the path.
Combining and Trimming
During 3D modeling, you may need to combine multiple shapes or subtract one shape from another. AutoCAD provides Boolean operation tools such as "Union," "Subtract," and "Intersect":
- Union: Merges multiple solids into one. For example, select two intersecting cubes and use the "Union" tool to combine them into a single solid.
- Subtract: Removes one solid from another. For example, select a cube and then a sphere inside it, use the "Subtract" tool to create a void within the cube.
- Intersect: Retains only the overlapping portion of multiple solids. For example, select two intersecting cubes and use the "Intersect" tool to keep their overlap.
Adding Details and Materials
After creating and editing basic shapes, enhance your model with details and materials to make it more realistic. Use the "Materials" tool from the toolbar to apply suitable materials to your model. You can also use the "Mapping" tool to add textures to your model.
Rendering and Output
Once you've completed creating and editing your 3D model, render it to produce realistic images. Find the "Render" tool in the toolbar, choose appropriate rendering settings, and initiate rendering. After rendering, you can save images or export the 3D model files.
If you require high-quality 3D textures, HDRI, or downloadable 3D models for creating models and virtual scenes, consider downloading them from Relebook and importing them directly into your project.
By following this guide, you should now have a grasp of the basic steps to create a 3D model in AutoCAD. From selecting the workspace, creating basic shapes, editing and combining them, to adding details and materials, and finally rendering and outputting, the process is straightforward. Whether you're an architect, engineer, or designer, these techniques will help you effectively utilize AutoCAD for three-dimensional design.

