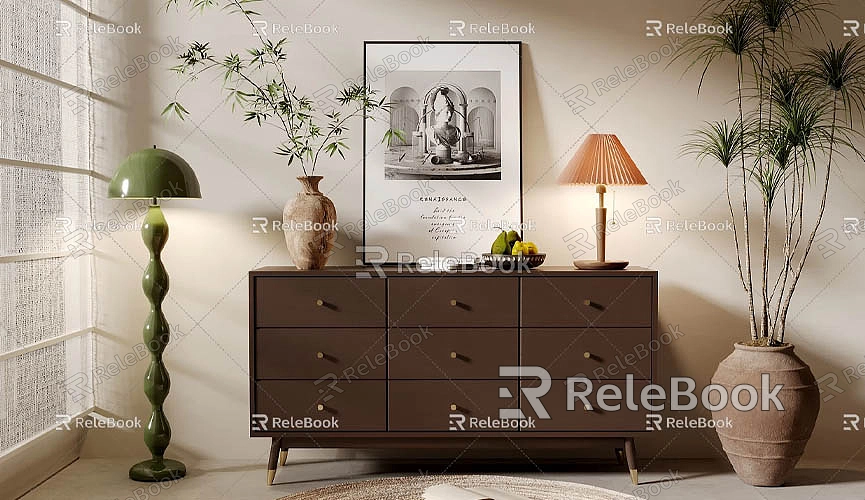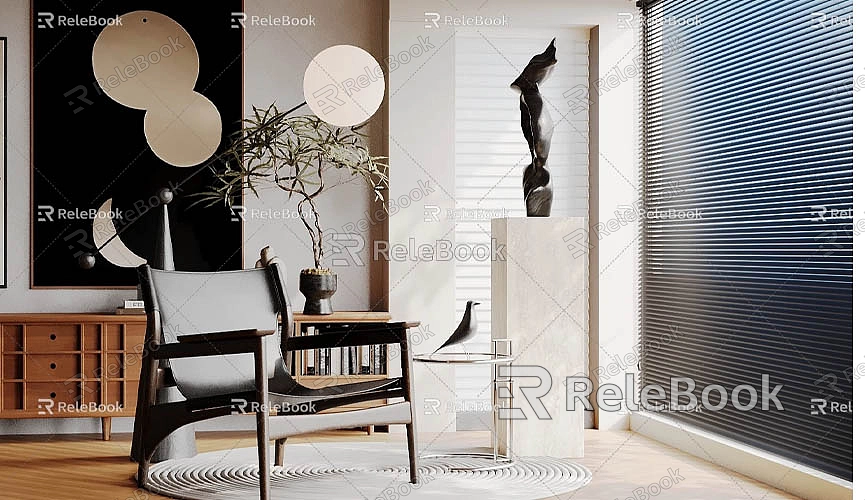How to Send Plans from SketchUp Model to LayOut
When working on a design project, how to transfer floor plans or design drawings from a SketchUp model to LayOut is a question many architects, interior designers, landscape designers, and other professionals encounter. LayOut is a powerful tool that integrates seamlessly with SketchUp, specifically designed to create high-quality construction drawings, renderings, and annotation documents. It helps designers translate SketchUp models into precise 2D drawings that can be shared with clients, contractors, or other stakeholders.
However, how do you effectively transfer floor plans, elevations, and other views from a SketchUp model to LayOut and create the necessary documentation? In this article, we will provide a step-by-step guide on how to send plans from SketchUp to LayOut and create accurate, high-quality drawings. This will ensure that you can efficiently complete your design documentation.
Why Transfer SketchUp Models to LayOut
For many design projects, a SketchUp model by itself isn’t sufficient as the final presentation or construction drawing. Designers often need to transform the model into 2D representations such as floor plans, elevations, or section views to communicate design intentions more clearly with clients and contractors. This is where LayOut becomes essential.

LayOut works in tandem with SketchUp to help designers quickly extract information from the 3D model and format it into professional 2D drawings. By transferring your SketchUp model to LayOut, you can:
· Easily convert 3D models into 2D drawings.
· Add detailed annotations, dimensions, and other construction-related information.
· Set scale, dimensions, and other elements to ensure the drawings are construction-ready.
How to Send Plans from SketchUp to LayOut
Transferring plans or views from a SketchUp model to LayOut is straightforward once you follow the correct steps. The following are the key actions you need to take to efficiently transfer your model to LayOut and start creating detailed drawings.
Choose the Right View
Before transferring your model to LayOut, it’s crucial to choose the right views in SketchUp. Whether it’s a floor plan, elevation, section view, or perspective view, selecting the correct view in SketchUp will make it easier to produce the desired drawing in LayOut. The key is that SketchUp can automatically generate a view for LayOut based on your selection.
· Open your SketchUp model and select the view you need. This could be a front view, top view, or any other desired perspective.
· Adjust the view using SketchUp’s toolbar to ensure it is the best angle for the drawing.
· Once you've selected the view, you can cut, zoom, or modify it to ensure clarity.
Export from SketchUp to LayOut
After selecting the appropriate view, the next step is exporting it to LayOut. There are two main ways to do this:
Method One: Directly Export from SketchUp to LayOut
1. In SketchUp, go to the "File" menu and select "Send to LayOut."
2. This will automatically transfer your selected view from SketchUp into LayOut, creating a new LayOut file with the selected view.
3. Open the LayOut file, and you’ll see that your model has been successfully embedded in LayOut, ready for further editing.
Method Two: Manually Import Views into LayOut
If you prefer not to directly send the model from SketchUp, you can manually import views into LayOut:
1. Open a new or existing LayOut document.
2. Use the "Insert" function in LayOut to import your SketchUp model file.
3. Choose the view you want to display and place it on the LayOut workspace. You can adjust the model’s position, scale, and other display settings according to your needs.
Adjust and Edit Views
Once you’ve imported the SketchUp model into LayOut, you can fine-tune the views to meet your project’s requirements. LayOut offers a wide array of editing tools that allow you to control how the model is presented on the drawing.

· Adjust the Scale: In LayOut, you can set the scale for the imported model view to ensure that it displays at the correct proportions. Use the "Scale" tool to adjust the size of your model view, ensuring that it fits your intended paper size.
· Crop Views: LayOut allows you to crop parts of your model view, showing only the area you want. This is helpful for focusing on specific design details and removing unnecessary elements.
· Add Annotations and Labels: LayOut provides powerful annotation tools. You can add dimension lines, text labels, and other markers to your drawings, which are essential for construction documents.
Create Multiple Views and Pages
Design projects often require multiple views or pages to showcase the complete design. LayOut supports multi-page documents, allowing you to add different views and layouts on each page.
· Add Pages: You can quickly add new pages to your LayOut document through the "Insert Page" function. Each page can contain different views or details about your design.
· Duplicate Views: If you need to show the same view on multiple pages, you can simply copy the view and paste it onto other pages. LayOut will automatically synchronize these views, ensuring consistency across all pages.
Export and Share Your Drawings
Once you’ve completed your design work and fine-tuned the drawings, the final step is exporting the LayOut file and sending it to clients, contractors, or other collaborators. LayOut supports various file formats, with PDF being the most common for construction and client presentations.
1. In LayOut, click on the "File" menu and select "Export."
2. Choose the file format you’d like to export, with PDF being the most widely used. You can also export in other formats like JPEG or PNG.
3. After confirming the export settings, click "Save," and your design drawings will be ready for sharing.
By exporting your drawings as PDFs, you can easily share them electronically with clients or construction teams, who can then print or view them as needed.
How to Improve Efficiency
While the process of sending a SketchUp model to LayOut is fairly simple, if your design requires a large amount of high-quality 3D textures, HDRI effects, or detailed 3D models, you may want to rely on additional resources to enhance your work. If you need many high-quality 3D textures and HDRIs for creating models and virtual scenes, you can download them for free from https://textures.relebook.com/, and if you need exquisite 3D models, you can download them from https://3dmodels.relebook.com/. Relebook offers a wide range of premium 3D resources that will help you improve your design quality and workflow.
Sending SketchUp models to LayOut and creating detailed drawings is a common and crucial task for designers. By selecting the right view in SketchUp, exporting the model to LayOut, fine-tuning the views, creating multiple pages, and exporting your final drawings, you can generate accurate and professional construction drawings and design presentations.
Mastering these steps will help you streamline your design workflow and communicate your design clearly and efficiently. Lastly, if you want to improve your design quality and speed up your workflow, Relebook offers a wide variety of high-quality 3D textures, HDRIs, and 3D models that can be easily downloaded to enhance your projects.

