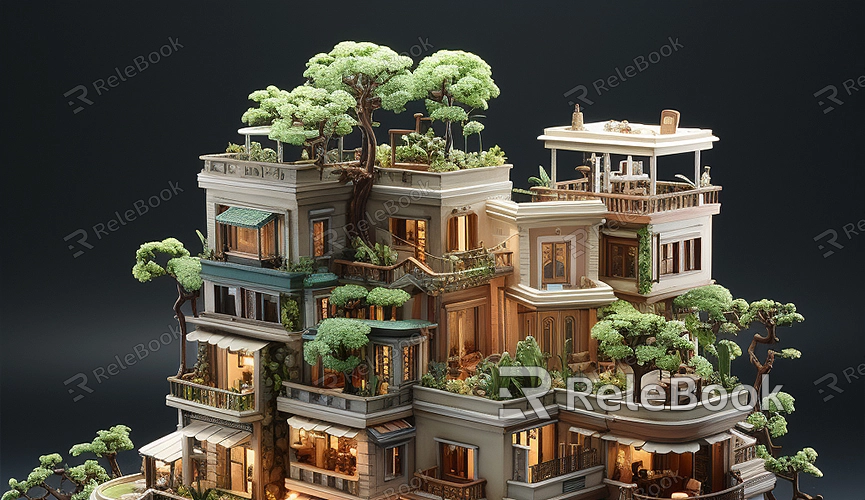How to Use Photos for Modeling in CAD?
Using photos for modeling in CAD involves employing image recognition and computer vision techniques to build models based on imported photographs. Although CAD software like AutoCAD doesn’t inherently support photo modeling, it's achievable through plugins or auxiliary tools. Here’s how to use AutoCAD along with related plugins or auxiliary tools for photo modeling:

1. Prepare Photos:
Gather clear and comprehensive photos of buildings or objects, ensuring coverage from various angles.
Whenever possible, obtain original design blueprints as references.
2. Install Plugins or Auxiliary Tools:
Based on your requirements, select suitable photo modeling plugins or auxiliary tools, like Autodesk ReCap.
Install and activate the chosen plugins or tools, configuring them as per their instructions.
3. Import Photos:
Utilize the functionalities of the plugin or tool to import photos into the workspace.
Adjust the position and orientation of the photos to accurately align with the actual scene.
4. Conduct Photogrammetry:
Use the photogrammetry feature provided by the plugin or tool to analyze photos and extract three-dimensional information.
This step might take time, as the software needs to calculate the relative positions between each photo and the actual dimensions of objects.
5. Generate Initial Models:
Upon completing photogrammetry, the software automatically generates an initial point cloud model based on characteristic points from the photos.
Cleaning the point cloud model might be necessary, removing noise points and unnecessary data.
6. Refine the Model:
Import the point cloud model into the CAD environment, then use CAD modeling tools (such as extrusion, rotation, trimming, etc.) to convert the point cloud into solid geometries.
Adjust and refine the model according to original design blueprints or other reference materials.
7. Add Details:
Fine-tune the model, adding missing structural elements like windows, doors, decorations, etc.
Additionally, edit materials and textures at this stage.
8. Inspection and Rendering:
After modeling completion, inspect the model for accuracy and make necessary corrections.
Render the model to view the final effects and perform post-processing if needed.
9. Export and Sharing:
Export the finalized model in an appropriate format compatible with other software or suitable for printing, presentations, etc. You can also share your created models with others.

