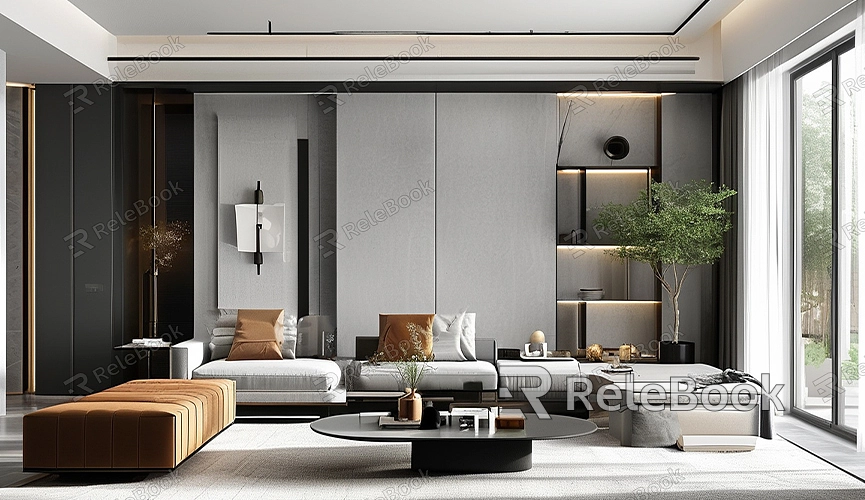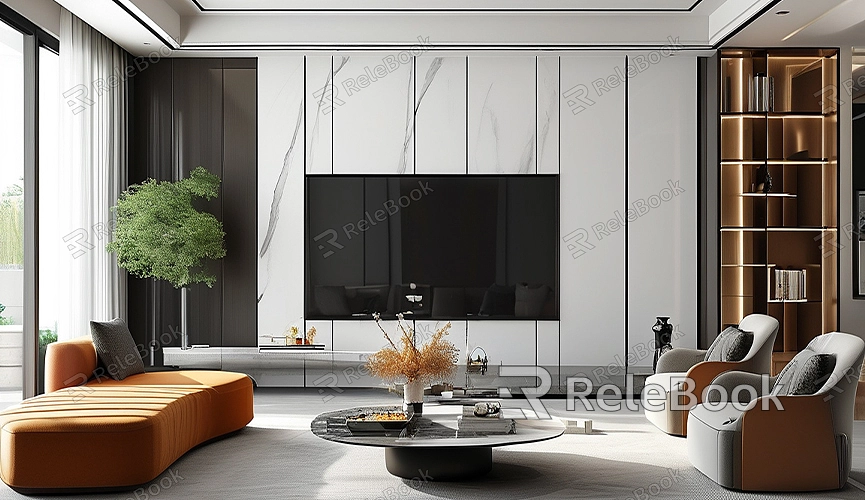How to Make a 3D Model from a 2D AutoCAD Drawing
In modern design and manufacturing, 3D modeling has become an indispensable tool. Converting 2D AutoCAD drawings into 3D models can help designers better understand and showcase their designs, provide more realistic visualizations, and allow for more precise manufacturing and analysis. In this article, we will explain in detail how to create a 3D model from a 2D AutoCAD drawing and offer practical advice to help you improve your modeling efficiency and quality.
Preparation
Before starting the conversion process, ensure that you have a clear 2D AutoCAD drawing file that includes all the necessary details and annotations. Here are some preparatory steps:

- Check the Drawing: Ensure that all lines and shapes in the drawing are closed, as this is crucial for the subsequent 3D modeling process.
- Annotate Heights and Depths: Add height and depth annotations to the 2D drawing, which will help you accurately define the dimensions of each part during the 3D modeling process.
Import the AutoCAD File
The first step is to import the 2D AutoCAD drawing into your 3D modeling software. Blender is a popular open-source 3D modeling tool that supports various file formats, including AutoCAD’s DWG and DXF formats. Here's how to do it:
1. Open Blender and Create a New Project: Start by opening Blender and creating a new project.
2. Import the AutoCAD File: From the top menu, select “File” > “Import” > “AutoCAD DXF” or “AutoCAD DWG.”
3. Select and Import Your Drawing: Choose your 2D drawing file and import it into Blender.
Creating the 3D Model

After importing the drawing, you can begin creating the 3D model. Here are some key steps:
- Create Basic Shapes: Use Blender’s basic modeling tools like "Extrude," "Rotate," and "Scale" to create the primary 3D shapes based on the 2D drawing.
- Add Details: Gradually add the details of each part according to the annotations on the drawing, such as holes, cuts, and grooves. The "Boolean" tool can be used to easily create complex geometries.
- Adjust the View: Continuously adjust the view while modeling to ensure each part is accurate. Use Blender’s "Perspective View" and "Orthographic View" to get better perspectives of the model.
Optimizing and Refining the Model
Once the basic 3D model is complete, you can optimize and refine it to enhance the model’s quality and rendering effect. Here are some suggestions:
- Optimize Topology: Check the model’s topology to ensure there are no unnecessary faces and vertices. Blender’s "Merge Vertices" and "Remove Doubles" tools are useful for optimizing the model.
- Add Materials and Textures: Applying appropriate materials and textures to your model will make it look more realistic. You can download high-quality textures online or create your own.
- Use HDRI: High Dynamic Range Imaging (HDRI) can provide realistic environmental lighting effects for your model. By adding an HDRI background in Blender, you can significantly enhance the rendering quality.
Rendering and Exporting
Once the model is created and optimized, you can proceed with rendering and exporting the final 3D model. Follow these steps:
- Set Rendering Parameters: In Blender’s "Render" tab, configure the rendering engine, resolution, and sampling settings. You can choose between Eevee or Cycles rendering engines based on your needs.
- Add Lighting: Add appropriate light sources, such as point lights, area lights, and ambient lights, to improve the rendering quality.
- Export the Model: In Blender, go to "File" > "Export" and choose a suitable file format (such as OBJ, FBX, etc.) to export the model.
Resource Recommendations
If you need high-quality 3D textures and HDRI resources for your models and virtual scenes, or if you need 3D models to download, you can find them on Relebook. After downloading, you can directly import the textures and 3D models into your project for immediate use.
With the guidance provided in this article, you should now have a good understanding of the basic steps and techniques for creating a 3D model from a 2D AutoCAD drawing. From importing the drawing and building basic shapes to optimizing and rendering the model, every step is crucial. We hope these suggestions help you improve your workflow and create more detailed and realistic 3D models.

