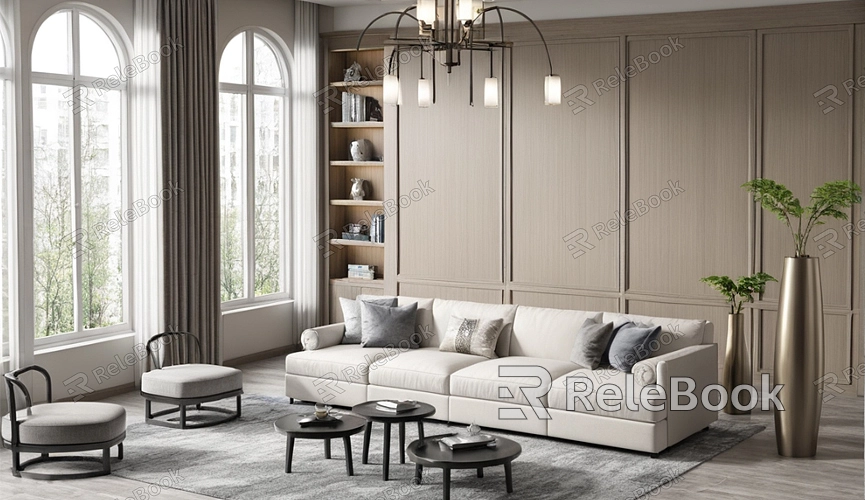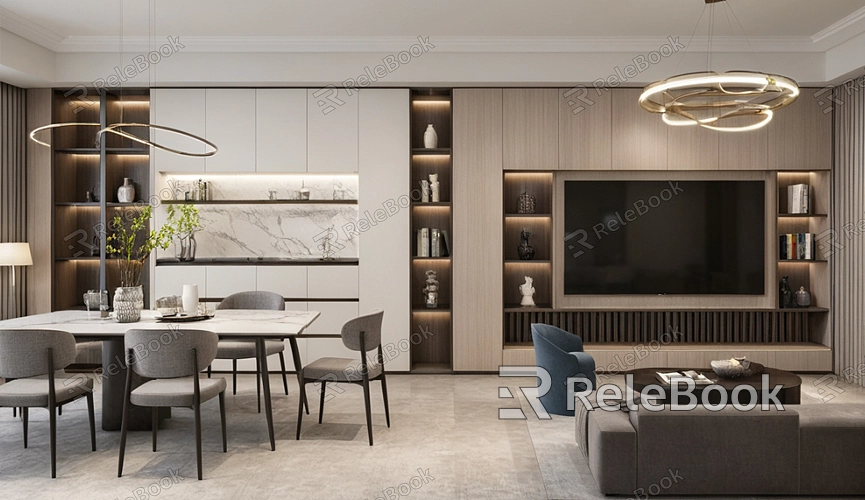How to Create 3D Models of Interior Spaces?
In modern architectural design and interior decoration, 3D modeling has become increasingly important. It helps designers visualize spaces more effectively and communicate with clients. 3D modeling can accurately represent a home’s layout, materials, and lighting effects. This article will explore how to create 3D models of interior spaces, including the tools needed, modeling steps, and tips.

Define Modeling Requirements
Before starting the modeling process, it’s crucial to clarify your goals. Are you showcasing a design proposal or conducting space analysis? Defining your needs allows you to choose the right software and tools. For professional projects, you may require more advanced tools; user-friendly options might suffice for personal projects. Understanding your requirements makes the modeling process more efficient.
Gather Information About the Space
Before modeling, collect detailed information about the space. This includes floor plans, elevation drawings, and the dimensions of each room. If you don’t have existing plans, use a laser measuring device to take measurements on-site. The more detailed the information you gather, the higher the accuracy of your model. Additionally, taking photos of the interior can help reference details such as furniture arrangements and decorative styles during modeling.
Choose the Right Software
Selecting the appropriate software is key to successful modeling. Numerous options are available, with popular choices including SketchUp, AutoCAD, and Revit. Each software has its strengths; some are better suited for beginners, while others cater to professionals. If you are a novice, starting with SketchUp is recommended due to its user-friendly interface and simple operation, making it easy to get started. You can explore more complex tools once you’re comfortable with the basics.

Start Modeling
After creating a new project in the software, begin by establishing the basic structure of the space. Use your collected information to draw the floor plan, ensuring accurate dimensions are marked. Next, create a three-dimensional space by extruding walls and adding windows and doors. Pay attention to detail, such as wall thickness and the dimensions of openings. You can also utilize the software’s component library to quickly add furniture and decor items.
Add Materials and Textures
Once the modeling is complete, the next step is to add materials and textures to the model. This step enhances the realism of your model. In the software, you can choose different materials, such as wood, brick, or fabric, and adjust their colors and textures. Many software programs offer extensive material libraries that you can use or customize. Additionally, setting up proper lighting is essential to creating a more three-dimensional and realistic visual effect.
Rendering and Output
After completing the model and material setup, you can proceed to render. Rendering is the process of converting a 3D model into a 2D image; by adjusting light, shadows, and reflections, you can achieve a more vivid effect. The quality of the rendering directly impacts the final result, so it’s important to carefully adjust the settings. Once rendering is complete, you can save the results as high-quality images or animations for presentation to clients or use in projects.
3D modeling is a complex yet creative process. By defining requirements, gathering information, selecting appropriate software, meticulously modeling, adding materials, and rendering, you can achieve your desired results. Once you master these steps, you’ll navigate interior design with ease. For high-quality 3D models and textures, be sure to visit the Relebook website for downloads!
FAQ
How do I choose the right 3D modeling software?
When selecting software, consider your skill level and project needs. Beginners may start with user-friendly SketchUp, while professionals might prefer Revit or AutoCAD.
What are the most common mistakes in modeling?
Common mistakes include inaccurate measurements and overlooking details. Conducting thorough preparation work before modeling can reduce these errors.
How can I improve modeling efficiency?
Enhancing efficiency relies on utilizing software shortcuts and tools, planning modeling steps wisely, and using pre-existing model libraries.
How can I improve rendering quality?
To enhance rendering quality, focus on light settings, material adjustments, and resolution settings. Experimenting with different parameters can help you find what works best for your project.

