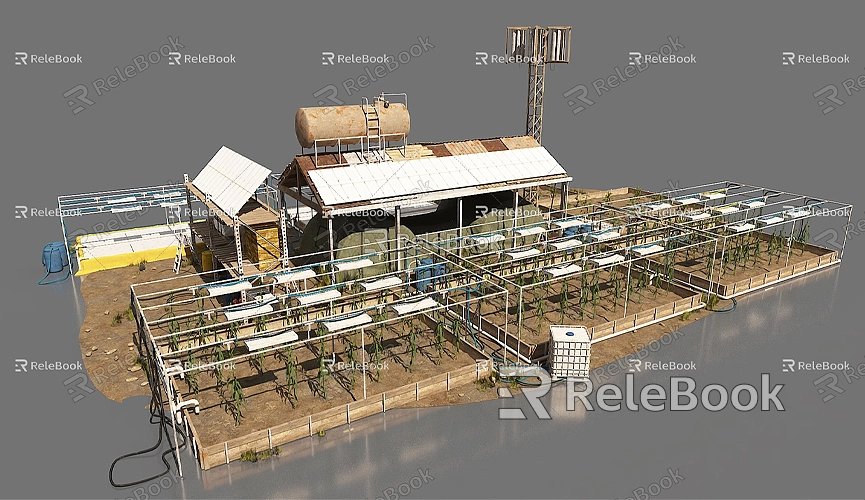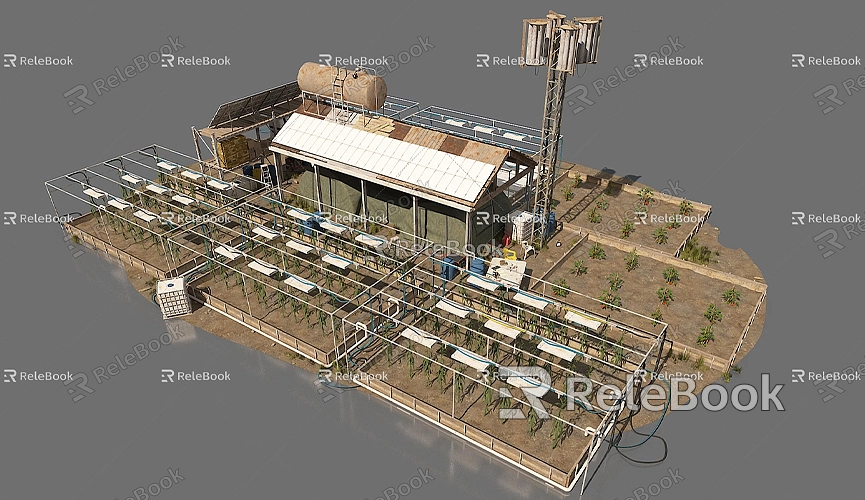How to open revit model in sketchup
In the realm of architectural design and modeling, Revit and SketchUp are two powerful and popular software tools. Revit focuses on Building Information Modeling (BIM), excelling in precise architectural design and documentation, while SketchUp is renowned for its user-friendly interface and rapid 3D modeling capabilities. Many architects and designers use Revit to create detailed architectural models and then utilize SketchUp for quick creative expression, rendering, or animation.
However, due to differences in workflow and file formats, directly opening a Revit model in SketchUp is not straightforward. This article provides a detailed guide on how to import a Revit model into SketchUp, covering file conversion, optimization, common issues, and solutions.

Why Import a Revit Model into SketchUp?
Combining Revit and SketchUp can significantly enhance workflow flexibility and efficiency. Here are some common reasons for importing Revit models into SketchUp:
1. Simplified Visualization and Presentation
While Revit is powerful for technical documentation and architectural design, its visualization capabilities are somewhat limited. SketchUp offers a more intuitive workflow for quickly generating presentation models, creating visual effects, and animations. Therefore, many designers create architectural models in Revit and then import them into SketchUp for further visual design and rendering.
2. Rich Plugin and Resource Library
SketchUp has a robust ecosystem of plugins, including many for design, rendering, and animation. For example, many designers use rendering plugins like V-Ray or Enscape in SketchUp to produce high-quality visuals. Additionally, SketchUp offers a wide range of models and materials, providing designers with greater flexibility for their projects.
3. Ease of Editing and Modifying Models
SketchUp offers more flexible model editing capabilities, especially for quickly adjusting details. If a designer needs to make minor modifications or quickly adjust the model structure, SketchUp's user experience is more accommodating.
Exporting the Revit Model: Choosing the Right Format

Since Revit and SketchUp use different file formats, directly opening Revit files in SketchUp isn't feasible. To import a Revit model into SketchUp, you first need to export it in a format that SketchUp recognizes. Common export formats include DWG, FBX, and IFC.
1. Exporting as DWG
DWG is a common CAD file format suitable for saving 2D and 3D drawings. SketchUp can directly import DWG files, making this the most common conversion method. Follow these steps to export a Revit model as DWG:
- Open your Revit project and select the model to export.
- Click on "File" -> "Export" -> "CAD Formats" -> "DWG."
- In the dialog box that appears, choose the file save location and version, then click OK to complete the export.
Pros: DWG format is widely supported, and importing into SketchUp retains the geometry well.
Cons: Some material and lighting information may be lost and need manual adjustments.
2. Exporting as FBX
FBX is a 3D file format that supports rich geometry, material, and lighting information. Although SketchUp does not natively support direct FBX file imports, this can be achieved through specific plugins. The export process is similar to that of DWG: select "File" -> "Export" -> "FBX."
Pros: Retains more detailed information, such as materials and lighting.
Cons: Requires plugins for import, making the process slightly more complex.
3. Exporting as IFC
IFC (Industry Foundation Classes) is an open BIM data exchange format commonly used for cross-platform communication of architectural information models. SketchUp supports importing IFC files, which is especially useful for retaining complex BIM data.
Pros: Supports full BIM information transfer, ideal for scenarios requiring detailed architectural data retention.
Cons: Imported models may need further optimization, and performance can be impacted with larger files.
Importing the Revit Model into SketchUp
After exporting the Revit model, the next step is to import it into SketchUp. The import process varies by export format; here are the main steps:
1. Importing a DWG File
- In SketchUp, click on "File" -> "Import."
- Select "AutoCAD Files (.dwg)" in the file type dropdown.
- Choose the DWG file you exported from Revit and click "Import."
- SketchUp will load the model, after which you can edit and optimize it.
2. Importing an FBX File
If you exported an FBX file, you’ll need to install an FBX import plugin in SketchUp. After installation, the steps are similar to importing DWG:
- Click "File" -> "Import."
- Select the FBX format and locate your exported file.
- Once imported, the FBX file's materials and lighting information will be retained.
3. Importing an IFC File
The import steps for IFC files are similar to those for other formats:
- In SketchUp, choose "File" -> "Import."
- Select the IFC format, find your exported file, and import it.
- The imported model will include BIM data, but you may need to adjust some details.
Optimizing the Imported Model
After converting between Revit and SketchUp, the model often requires further optimization and adjustments. Here are some optimization tips:
1. Reduce Geometric Complexity
Revit models often contain a lot of detail, which can slow down performance in SketchUp. To improve efficiency, use SketchUp’s "Simplify Geometry" tool to remove unnecessary details and reduce polygon counts.
2. Reassign Materials
Materials from Revit may not fully transfer to SketchUp-compatible materials. After importing the model, use SketchUp’s material editor to readjust or replace materials. For high-quality 3D materials, visit resource websites. If you need high-quality 3D textures and HDRI while creating models and virtual scenes, you can download them for free from [Relebook Textures](https://textures.relebook.com/). For stunning 3D models, visit [Relebook Models](https://3dmodels.relebook.com/), where a wealth of quality 3D resources is available.
3. Check Model Scale
After importing, ensure that the model's scale is correct. Sometimes, scale discrepancies can occur during export, so use SketchUp’s scale tool to adjust it, ensuring the model's dimensions meet expectations.
Common Issues and Solutions
During the process of importing Revit models into SketchUp, you may encounter some common issues:
- Large File Sizes Slowing Down SketchUp
The high geometric complexity of Revit models can cause performance issues when directly importing into SketchUp. The solution is to optimize the model in Revit beforehand, removing unnecessary details, or simplifying the imported model in SketchUp.
- Material Loss or Incorrect Display
After importing, materials might be missing or displayed incorrectly. The solution is to manually reassign materials or use SketchUp’s material library to replace any lost materials.
- Incomplete Models or Missing Details
Sometimes, the imported model may have missing components or details. You can try re-exporting with higher precision settings or exporting and importing different model sections in stages.
Importing a Revit model into SketchUp provides designers with greater flexibility and creative freedom. Key steps include selecting the right export format, mastering import techniques, and optimizing the model. By exporting Revit models in DWG, FBX, or IFC formats and importing them into SketchUp, you can achieve seamless integration between the two software platforms. Finally, remember to optimize the imported model to ensure streamlined geometry and correct materials.
If you need more high-quality resources for architectural design and 3D modeling, Relebook offers a rich selection of 3D models, textures, and HDRI resources. You can download high-quality 3D textures and HDRI for free from [Relebook Textures](https://textures.relebook.com/) or exquisite 3D models from [Relebook Models](https://3dmodels.relebook.com/), which will help you complete your projects more efficiently.

