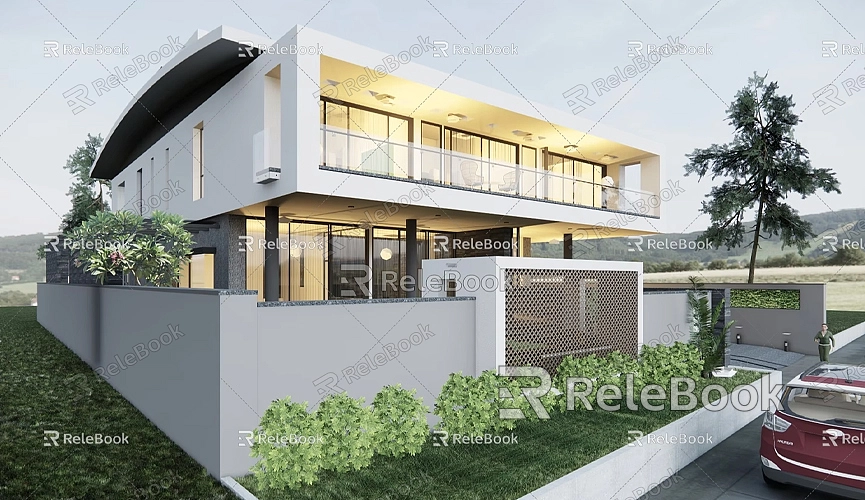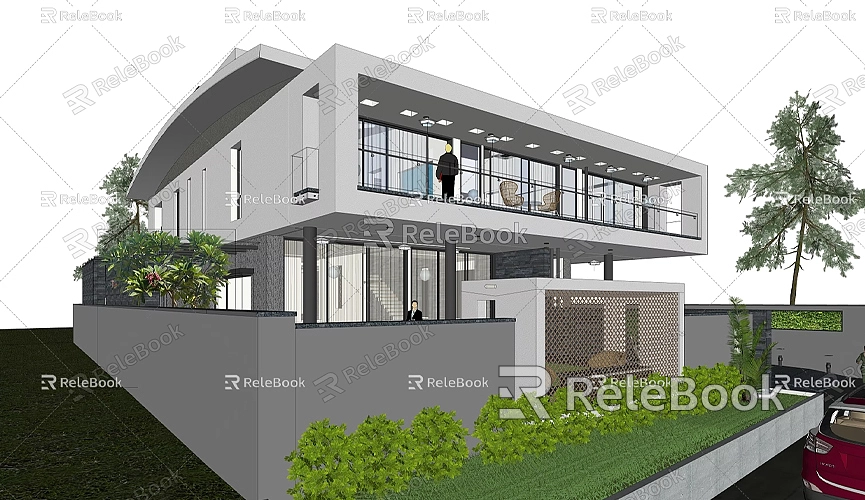How to Send a SketchUp Model to Layout
SketchUp, a widely-used 3D modeling tool, is popular in fields like architecture, interior design, and landscape design. However, many designers often need to convert their 3D models into 2D floor plans or documents for better presentation and communication. This is where Layout comes in—a powerful tool that helps designers turn SketchUp models into clear, readable 2D drawings. So, how do you send a SketchUp model to Layout? This article will detail the steps and tips to optimize your workflow.
What is Layout?
Layout is an integrated software included in the Pro version of SketchUp, primarily used for creating professional 2D drawings. With Layout, users can easily convert 3D models into 2D views and perform tasks like layout, annotation, and dimensioning. Unlike other standalone drafting software, Layout seamlessly integrates with SketchUp, allowing designers to update models in real-time and synchronize them with Layout, thus avoiding redundancy and errors in information transfer.

Whether it’s construction drawings, interior design floor plans, or detailed project presentation documents, Layout provides robust support. Especially when presenting 3D models to clients or contractors, professional 2D documents can more accurately convey design intentions.
Why Use Layout?
For many designers, 3D models are a crucial part of the design phase, but clients or construction teams ultimately need specific construction drawings and documents, not just a visualized 3D model. Layout allows you to extract precise 2D views from 3D models, arranging them into clear drawings with annotations and dimensions.
With Layout, designers can:
- Quickly generate detailed 2D construction drawings and presentation documents.
- Customize layouts, styles, colors, and more to meet different project needs.
- Seamlessly integrate with SketchUp, ensuring that real-time updates to 3D models keep 2D drawings synchronized.
Thus, Layout enhances both design and construction efficiency and helps designers communicate better with clients, providing them with a clearer understanding of the design.
How to Send a SketchUp Model to Layout
Sending a SketchUp model to Layout is relatively straightforward. Here are the specific steps and some optimization tips to ensure a smooth workflow.
1. Prepare Your Model
Before importing the model into Layout, make sure the SketchUp model is complete and all details are adjusted. Set up the appropriate scenes, layers, and views as needed; this will save you a lot of time in Layout.

Use Scenes
In SketchUp, scenes are preset camera angles that allow for quick switching between different views of the model. It’s advisable to pre-set different scene views, such as floor plans, elevations, and sections before sending the model to Layout.
Optimize the Model
Keep the SketchUp model as simple as possible, especially for large projects or complex designs. Unnecessary geometry can slow down both SketchUp and Layout. Removing redundant components and hiding unneeded layers can significantly improve performance.
2. Open Layout and Send the Model
Once you’ve completed the model in SketchUp, click on the “File” menu and select “Send to Layout.” This action will directly import the current SketchUp model into Layout and open a new Layout document.
3. Choose a Template
Layout will prompt you to select a template. The template determines the page size, orientation, and layout. Common template options include standard sizes like A4 and A3, or you can customize the page size according to project requirements.
After selecting an appropriate template, you can add multiple pages to the document to showcase different parts or views of the model. Each page in Layout can display the model from different angles or levels of detail, helping you present the design comprehensively.
4. Adjust Viewports and Set Angles
In Layout, the SketchUp model will appear within a "viewport." You can freely adjust the size and position of the viewport to select which part of the model to display. If you’ve preset scenes in SketchUp, Layout will automatically adjust the view angle based on those scenes.
You can directly select the viewport in Layout and modify the view angle and scale using the “SketchUp Model” panel, even adjusting the model’s section view. These adjustments ensure that the views presented to clients or teams are clear and accurate.
5. Add Annotations and Notes
Layout provides a wealth of annotation tools that allow you to add dimensions, notes, and other textual explanations to your 2D drawings. For instance, you can use the ruler tool to measure distances within the model and automatically generate precise dimension annotations. With these annotations, construction teams can better understand each detail within the drawings.
Additionally, you can use text tools to add detailed explanations and notes on the drawings, helping clients or team members understand the design intent better.
6. Adjust Document Styles
One of Layout's strengths is its flexible styling options. You can customize line thickness, color, and even set shadow effects to enhance the visual appeal of your drawings. Layout also supports various style templates, allowing you to adjust according to project needs, whether you require simple technical drawings or visually rich presentation documents.
7. Export and Share the Document
Once you’ve completed the layout, annotations, and style adjustments in Layout, you can export the document as a PDF, image, or other file formats. This way, you can easily share project files with clients, team members, or contractors. If printing is needed, Layout generates high-resolution files suitable for various printing requirements.
How to Optimize the Workflow from SketchUp to Layout
Exporting SketchUp models to Layout and creating high-quality 2D documents can be time-consuming. Here are some tips to help optimize your workflow:
- Use High-Quality Resources
When creating 3D models, using high-quality textures and models can significantly enhance the professionalism of the final drawings. If you need high-quality 3D textures and HDRI while creating models and virtual scenes, you can download them for free from [Relebook Textures](https://textures.relebook.com/). For stunning 3D models, visit [Relebook Models](https://3dmodels.relebook.com/), which offers a wealth of quality 3D resources. These resources not only enhance visual appeal but also save you time in creating or sourcing materials.
- Pre-set Angles and Scales
Setting view angles and scales in SketchUp ahead of time can save significant time during export to Layout. This is particularly helpful for large projects, as pre-planning each view greatly increases efficiency.
- Utilize Layers
Using layers (now called tags) in SketchUp to manage different parts of the model helps you better control what is displayed in Layout. For example, you can hide unnecessary details by turning off certain layers, reducing model complexity and improving Layout performance.
Through the seamless integration of SketchUp and Layout, designers can efficiently transform 3D models into professional 2D drawings for further layout, annotation, and output. This article has detailed how to send a SketchUp model to Layout, set views, add annotations, and optimize the workflow. Mastering the interactive capabilities of these two tools can greatly enhance productivity for architects, interior designers, and professionals in other design fields.
We hope this guide helps you better understand how to send a SketchUp model to Layout and fully utilize this tool to create high-quality presentation documents and construction drawings.

