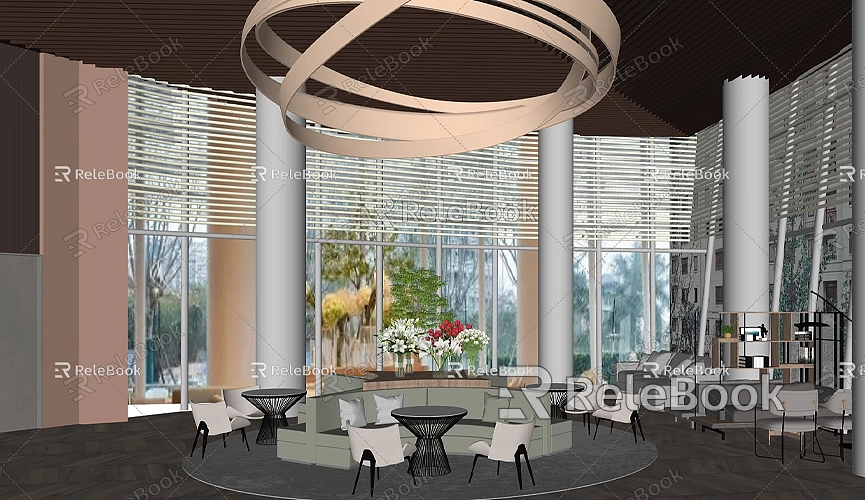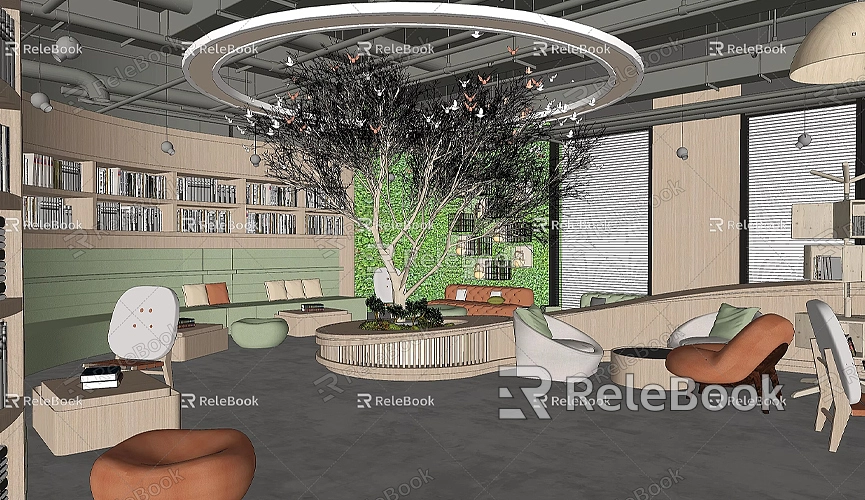How to Build a Model in SketchUp
SketchUp is a user-friendly 3D modeling software that is favored by designers, architects, and students for its intuitive interface and flexible features. Whether you’re working on architectural design, interior design, or creating models for games and animations, SketchUp allows users to quickly turn ideas into 3D models. For beginners, starting from scratch in SketchUp can be a bit challenging, but once you grasp the basic steps and some key techniques, you'll find it easy to get started. This article will guide you through the process of building a model in SketchUp and share some practical tips to help you complete your designs more efficiently.
Getting Familiar with the SketchUp Interface and Basic Tools

Before diving into modeling, it's important to familiarize yourself with SketchUp's interface and basic tools. The interface is clean and straightforward, consisting mainly of the toolbar, the view window, and the properties panel. The various tools in the toolbar—such as select, line, rectangle, and push/pull—are the core functions for modeling.
- Select Tool: Used to select elements in the model, such as points, lines, and faces.
- Line Tool: Draws straight lines, which can be used to create the basic framework of the model.
- Push/Pull Tool: This iconic tool in SketchUp allows you to "push" or "pull" a 2D surface into a 3D shape.
- Scale and Move Tools: Used to adjust the size and position of the model, making your design more flexible.
Before you start using these tools, take some time to experiment in SketchUp to understand how they work. Once you’ve mastered these basic tools, you’ll find it easier to follow the modeling steps.
Building a Basic Model in SketchUp
To make it easier to understand, let’s take a simple house model as an example to illustrate the process of building a model from scratch.
Creating the Basic Shape
First, select the line tool to draw the basic outline of the house. You can start with a rectangle, which will serve as the foundation of the house. After drawing it, use the push/pull tool to extrude the rectangle into a cube, forming the walls of the house.
Adding Details
With the basic shape in place, you can gradually add more details. For example, use the line tool to outline the shapes of doors and windows on the walls, then use the push/pull tool to "cut out" these sections, creating doors and windows. You can also use the arc tool to shape the roof, and then model the roof with the push/pull tool. By repeatedly using these basic tools, you can gradually refine a simple model into a more intricate one.

Adjusting and Optimizing the Model
During the modeling process, you may encounter issues that require adjustments, such as walls that are too short or windows positioned incorrectly. In these cases, you can use the move and scale tools to modify the model, ensuring that the final version meets your design requirements. Additionally, to make the model look more realistic, you can use the materials tool to apply textures and colors to different surfaces.
Using Plugins to Enhance Modeling Efficiency
While SketchUp offers a rich set of modeling tools, you can also install useful plugins to improve your efficiency. For example, the RoundCorner plugin allows you to easily add rounded edges to your models, while the Soap Skin & Bubble plugin helps you create curved surfaces and more complex structures.
Installing plugins is straightforward; you can search for and install them through SketchUp's Extension Manager. With these plugins, you can complete complex modeling tasks more quickly.
Managing Model Hierarchy and Groups
In the modeling process, a project may contain many different components and details. To avoid confusion, it’s essential to learn how to use SketchUp’s grouping and hierarchy management features. Grouping related geometric shapes can help you manage and edit the model more effectively, while creating hierarchies allows you to selectively hide or show different parts of the model, enabling you to focus on the details you are currently working on.
For example, you could group the walls, roof, doors, and windows of a house model separately, and when you need to modify the doors or windows, you can hide the other parts of the model to work more efficiently.
Using Materials and Textures in SketchUp
Once your modeling is complete, adding suitable materials and textures can make the model look more realistic. SketchUp comes with a library of commonly used materials, including wood, brick, and glass, which you can directly apply to the model’s surfaces. You can also import custom textures to make your model unique.
Adjusting Material Properties
When adding materials, you can adjust properties such as color, transparency, and texture repeat frequency. Adjusting transparency is useful for creating effects like glass windows or water surfaces, while the texture repeat frequency can make flooring or wall textures appear more natural.
Importing External Resources
If you can’t find suitable materials in SketchUp, you can import external resources to enrich the model's visual appeal. For high-quality 3D textures and HDRI, you can download them for free from [https://textures.relebook.com](https://textures.relebook.com). If you need beautifully crafted 3D models, you can find them at [https://3dmodels.relebook.com](https://3dmodels.relebook.com). Relebook offers a wealth of high-quality 3D resources that can help make your models more vivid and professional.
Exporting and Sharing Your SketchUp Models
Once your model is finished, SketchUp provides various export options. You can save your model in SketchUp's native SKP format or export it to common 3D formats such as DWG, OBJ, or FBX for further editing in other software or sharing with clients.
If you want to showcase your design, you can directly export images or animations from SketchUp to display the model from various angles and details. Set camera views, add scenes, and choose appropriate lighting and shadow effects to make your model more dynamic. These features make SketchUp not just a modeling tool, but also a powerful presentation platform.
Common Issues and Solutions During Modeling
While modeling in SketchUp, you might encounter some common issues, such as geometry misalignment, push/pull failures, or inaccurate texture mapping. Here are some common problems and solutions:
- Push/Pull Tool Not Working: This is often because the selected face is not flat. Ensure that the shape you drew is closed and lies on the same plane.
- Geometry Misalignment: Misalignment can occur if parts of the model were accidentally moved. You can quickly undo your actions using the "Undo" feature. If the problem persists, try readjusting the coordinates or grouping operations.
- Texture Mapping Errors: When applying textures, you might find that the texture orientation is incorrect. Use the "Texture Adjust" feature to rotate and scale the texture until it fits properly.
Building models in SketchUp isn’t complicated. Once you understand the basic tools and modeling concepts, both beginners and experienced designers can easily handle various project requirements. From drawing basic shapes to adding complex details and applying materials, each step has corresponding techniques and methods to help improve your efficiency.
In real projects, if you need more resources to enhance your designs, consider exploring the high-quality resources offered by Relebook. For high-quality 3D textures and HDRI, you can download them for free from [https://textures.relebook.com](https://textures.relebook.com). If you need exquisite 3D models, check out [https://3dmodels.relebook.com](https://3dmodels.relebook.com). Relebook provides a vast array of premium 3D resources. We hope this article helps you master the skills of modeling in SketchUp, making it easier to realize your design ideas.

