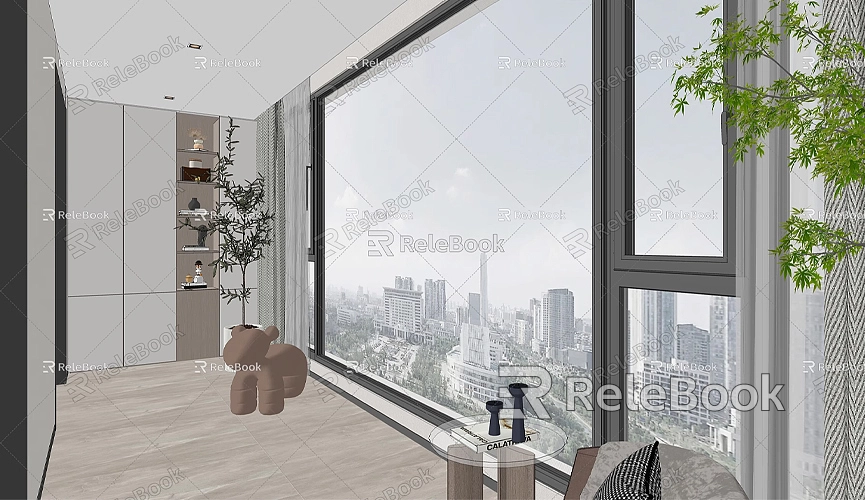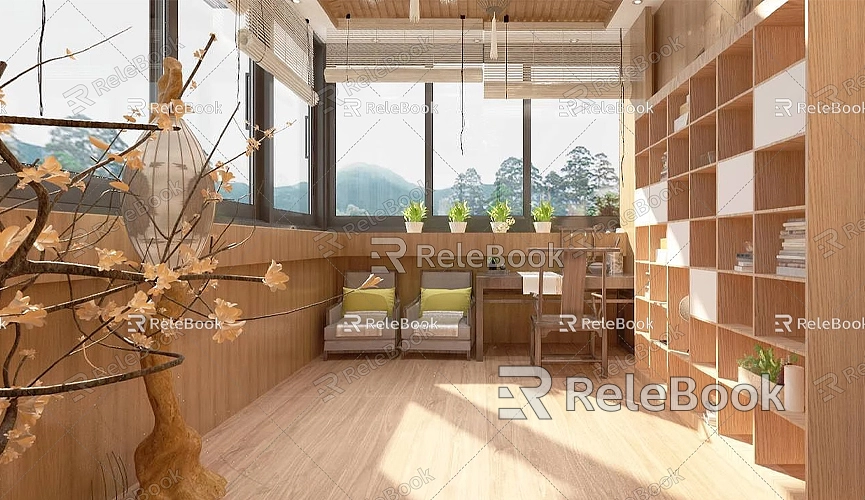How to do 2d model in sketchup
SketchUp is a powerful 3D modeling software, but did you know it excels at creating 2D models as well? Many users new to SketchUp might think it’s only for 3D modeling, but in reality, SketchUp offers a range of tools and features that make it easy to create precise 2D drawings and designs. This article will guide you through the process of creating high-quality 2D models in SketchUp, highlighting important details and tips along the way.
Why Choose SketchUp for 2D Modeling?
SketchUp has a user-friendly interface, making it ideal for those unfamiliar with complex CAD software. Unlike other drawing programs, SketchUp provides instant 3D previews, allowing you to better understand spatial relationships while working in 2D. This feature is particularly useful for fields such as architectural design, interior decorating, and furniture design, where frequent switching between 2D plans and 3D models is necessary. Whether designing simple floor layouts or detailed engineering drawings, SketchUp can handle it quickly.

Getting Started with 2D Models
Creating a 2D model in SketchUp is straightforward. First, when launching the software, choose a template suitable for 2D drawing. By default, SketchUp loads a 3D model view, but you can switch to 2D mode by selecting "Parallel Projection" and "Top View." These settings allow for a more intuitive 2D drawing experience.
Next, use basic tools like the Line Tool, Rectangle Tool, and Circle Tool to draw your desired shapes and outlines. SketchUp's precise dimension control lets you input lengths and angles directly, ensuring every line segment and angle is accurate.
Efficiently Drawing 2D Shapes with Drawing Tools
SketchUp includes several common drawing tools to help you quickly create 2D shapes:
- Line Tool: This is the most basic drawing tool, allowing you to quickly draw various line segments. Simply click to set the start and end points, or input the length directly to complete the line.
- Rectangle Tool: Use this to draw precise rectangles or squares by dragging the mouse. For more accurate dimensions, you can enter specific values while drawing.
- Circle Tool: This tool allows for precise control over the radius and segments when creating circles or arcs.
- Tape Measure Tool: Use this for dimensioning and ensuring the accuracy of each element.
These tools help you quickly create the necessary flat designs. For example, when drawing a house floor plan, you can use the Line Tool and Rectangle Tool to outline room shapes and the Circle Tool to add details like doorknobs or decorative elements.

Flexibly Using Layers and Tags
In SketchUp, the layer and tag functions are important for managing complex designs. Although SketchUp doesn't focus on layer management for 2D models as much as CAD software does, these functions can help you organize and separate different elements. For instance, you can assign different layers for various rooms or allocate furniture and building structures to different tags, allowing for easy visibility control while drawing.
When creating a 2D model, ensure that each element is properly categorized into layers or tags. This not only avoids confusion but also simplifies editing later on. For example, when designing a floor layout, you can place walls and furniture on different layers for more intuitive viewing and adjustments.
Utilizing Components and Groups
The component and group features in SketchUp are also useful for 2D model design. These functions are especially handy for managing repetitive elements. For example, when drawing a set of desks and chairs, you can create each desk and chair as a component. This way, when you need to make adjustments, modifying one component updates all identical ones. Groups can be used to temporarily combine elements for easier movement and copying.
Effective use of components and groups can enhance your drawing process, particularly when constant modifications are needed, significantly improving efficiency.
How to Export 2D Drawings
After completing your 2D model design, how do you export the drawings? SketchUp offers various export options, allowing you to save your design as common image formats like PDF, PNG, and JPG, or CAD file formats like DWG and DXF, enabling further editing in other software.
Before exporting, you can adjust view styles and scales to ensure the aesthetic and accuracy of your drawings. Utilizing SketchUp’s “Style Settings” allows you to control line thickness, colors, shadows, and other details, resulting in more professional-looking exports. It’s also important to select the correct resolution and dimensions during export to maintain high quality in printing and presentation.
Practical Tips for Optimizing 2D Models in SketchUp
Here are some handy tips for making 2D modeling in SketchUp easier:
- Use Keyboard Shortcuts: Familiarize yourself with the shortcuts for commonly used tools, such as "L" for the Line Tool and "R" for the Rectangle Tool, to streamline the drawing process.
- Input Precise Dimensions: During drawing, SketchUp allows you to input values directly to control segment and shape sizes, ensuring each element meets design specifications.
- Effectively Use View Styles: By adjusting view styles, you can gain clearer visibility of your model's details during the design process. For instance, you can hide guidelines or enable parallel projection for a more accurate top-down view.
Materials and Detail Handling in 2D Models
Even though you’re working with 2D models, applying appropriate materials and details can make your designs more vibrant. For example, you can fill different areas with various colors to indicate distinct functional zones. SketchUp provides a selection of basic materials, but you can also import your own material library for richer designs. If you need high-quality 3D textures and HDRI for your models and virtual scenes, you can download them for free from [Relebook](https://textures.relebook.com/). For exquisite 3D models, check out [Relebook](https://3dmodels.relebook.com/), which offers a wealth of premium resources.
These resources can enhance your 2D drawings, especially in architectural floor designs, where rich textures and color combinations can easily highlight key areas.
Creating 2D models in SketchUp isn’t as complex as it may seem. Once you master the basic drawing tools and learn how to effectively utilize layers, components, and shortcuts, the design process becomes highly efficient. Whether it’s architectural floor plans or layout sketches for furniture arrangements, SketchUp can handle it swiftly. By adjusting view styles and flexibly using plugins, you can further enhance the effects and details of your 2D drawings.
In summary, SketchUp is not only an excellent 3D modeling tool, but it is also highly capable for 2D design. I hope this article helps you better master SketchUp’s 2D drawing techniques and continuously improve your efficiency and creativity in design. Whether you are a beginner or an experienced designer, leveraging these tips and resources can make your design process smoother and your results more outstanding.

