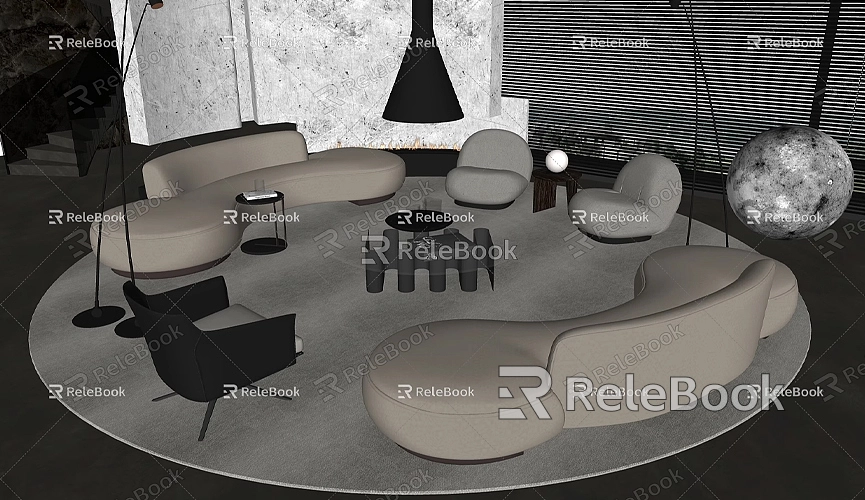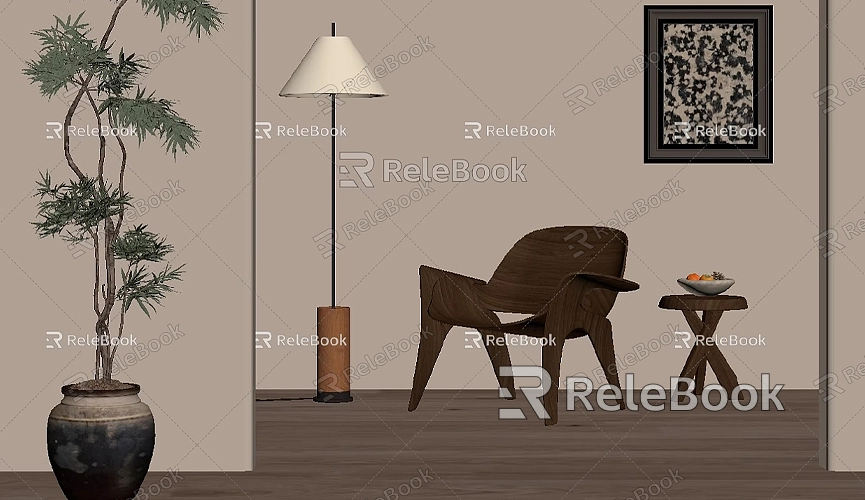How to figure out the measurements of sketchup model
Accurate measurements and proportions are crucial in 3D modeling, especially in fields like architectural design, interior decoration, or product design. SketchUp, as a powerful modeling software, provides a variety of tools and features to help users measure and adjust the dimensions of their models precisely. This article will detail how to obtain and confirm the measurements of a model in SketchUp, ensuring that your designs meet both practical needs and professional standards.
Understanding SketchUp's Unit Settings
Before starting to measure, it is essential to understand the unit settings in SketchUp. SketchUp allows users to choose from various units such as meters, centimeters, feet, and inches. This setting affects the construction, measurement, and display of models, so selecting the appropriate unit is crucial.

Users can choose based on the type of project and personal preference. For example, architectural projects often use meters or feet, while smaller models might be better suited for centimeters or millimeters. To set the units, adjustments can be made through the “Window” menu under “Model Info.” Here, users can select the desired unit type and decimal places to ensure consistency throughout the project.
Using Measurement Tools
SketchUp offers a range of practical measurement tools to help users easily obtain the dimensions of their models. The most commonly used tools include:
- Tape Measure Tool: This tool is ideal for measuring the straight-line distance between two points. Users can click on the starting and ending points of the model, and the system will automatically display the distance between them. This intuitive measurement method allows users to quickly assess the model's dimensions.
- Dimension Tool: With the dimension tool, users can add size annotations directly to the model. This method clearly displays size information, which is particularly useful when sharing designs with team members.
- Entity Info Window: By selecting an entity, users can right-click and choose “Entity Info” to view detailed dimensions and parameters, including length, width, and height. This feature is especially helpful for checking and modifying model details.
Measuring Specific Objects
For complex models, accurately measuring the dimensions of specific objects may become more important. Users can employ the following methods for precise measurements:

- Groups and Components: Grouping similar parts of the model into components can make it easier to identify and adjust dimensions when measuring. After selecting a group, users can check the overall dimensions using the entity info window to ensure design consistency.
- Reference Lines: Using reference lines can effectively aid in locating and measuring. By drawing guide lines, users can easily find key points and edges for accurate measurements. This method is particularly useful for aligned design elements, such as walls and windows.
Adjusting Model Dimensions
Once the dimensions of the model are confirmed, it may be necessary to adjust them to meet design requirements. SketchUp provides several methods for modifying the size and scale of models:
- Scale Tool: After selecting the part that needs adjustment, users can use the scale tool to change its size. Holding down the Shift key while scaling helps maintain the original proportions, ensuring design consistency.
- Direct Size Input: When using the scale tool, users can directly enter the desired size value. This method offers higher control accuracy, ensuring each part meets design requirements.
- Push/Pull Tool: For 3D models, the push/pull tool allows users to directly stretch or compress objects, adjusting their thickness and height. This feature greatly facilitates adjustments for complex shapes.
Checking Overall Model Dimensions
After completing all measurements and adjustments, it is vital to check the overall dimensions of the model. Users can perform an overall check in the following ways:
- Scene Views: Create different scenes to view the model from various angles. This method ensures that all parts meet design standards and avoids errors due to varying perspectives.
- Print Preview: If the model needs to be printed, using the print preview feature can help check the accuracy of dimensions. This step ensures that no deviations occur during actual printing, thus preventing resource waste.
Tips and Best Practices
During the process of measuring and adjusting model dimensions, several tips can help improve efficiency and accuracy:
- Use Layer Management: Organizing different parts of the model into separate layers helps manage and measure effectively. In complex designs, layer management can reduce clutter and maintain a clean workspace.
- Regularly Save Work: It is advisable to save the project regularly, especially when making significant adjustments. This can prevent data loss in unexpected situations and ensure progress remains unaffected.
- Refer to External Data: If architectural drawings or design sketches are available, they can be imported into SketchUp for comparison. This method significantly enhances measurement accuracy and ensures the design meets actual needs.
Determining the dimensions of a model in SketchUp is a critical step in the design process. By appropriately setting units, utilizing measurement tools, adjusting dimensions, and checking overall effects, users can ensure their designs are accurate and meet practical requirements. These techniques and methods not only enhance work efficiency but also elevate the professionalism of the model.
We hope this article provides valuable guidance for measuring and adjusting model dimensions in SketchUp, helping you create more precise and professional 3D works. If you encounter any issues during use, feel free to consult SketchUp's official documentation or relevant communities for additional assistance and support. With continued practice and exploration, you will become more proficient in using these tools and improve your design skills.

