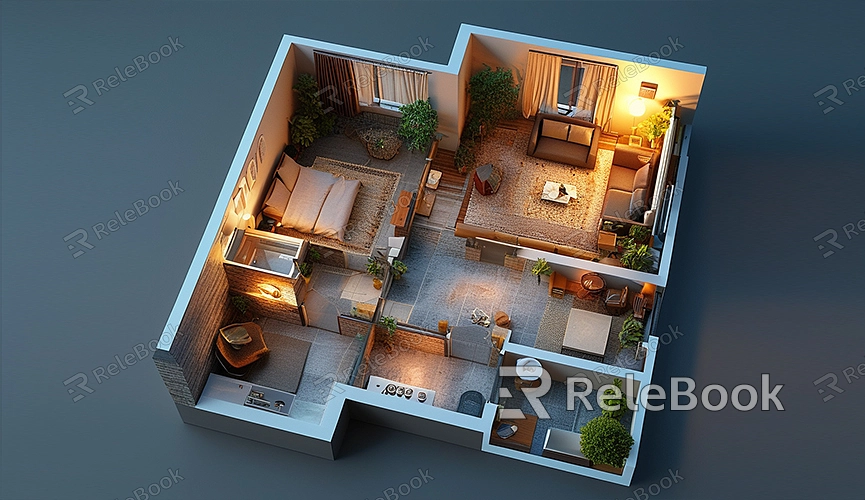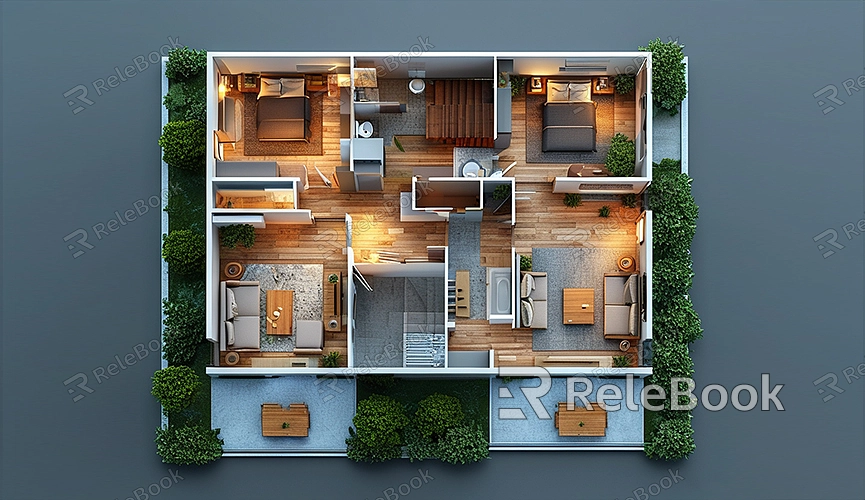How to Make a 3D Model of a Room Online
With the advancement of 3D technology, more people are turning to online tools to create 3D models, including those of rooms. Whether you're an interior designer, architect, or a homeowner, using 3D technology can help you visually present your design ideas. Creating a 3D model of a room not only helps in better space planning but also allows you to preview the final result before actual construction.
So, how can you create a 3D model of a room online? Today, we will share some straightforward steps and tools to help you build your own 3D room model from scratch.
Choosing the Right Online Tool

There are many online 3D modeling tools available today, which are easy to use and generally don't require software downloads; you can design directly in your browser. Common tools include SketchUp, Floorplanner, and Planner 5D.
When choosing an online tool, consider your specific needs. If you require detailed design features, such as furniture placement and material adjustments, tools like SketchUp might be more suitable. For a quick room layout, Floorplanner is a more convenient option.
Creating the Basic Room Outline
Once you’ve selected a tool, you can start by creating the basic outline of the room. First, draw the room’s floor plan based on its actual dimensions. Most tools offer features like “draw walls” or “drag walls,” allowing you to input the room’s length and width to generate a model that matches reality.
If your room has an irregular shape, some tools allow you to adjust the angles and lengths of walls to create non-standard shapes. Accurate measurement and setting of room dimensions at this stage are crucial as they impact furniture placement and overall space perception.
Adding Doors, Windows, and Other Basic Elements
After setting the room’s basic outline, the next step is to add doors, windows, and other foundational elements like ceilings and floors. Most 3D modeling tools come with a library of these elements, which you can drag and drop into place.
Ensure that the placement and dimensions of doors and windows fit the actual room layout, and pay attention to their opening directions, as these details significantly affect the overall design. By choosing different materials for doors and windows, you can also alter the room's style.

Arranging Furniture and Decorations
Once the basic elements are in place, you can start arranging furniture and decorations. Placing appropriate furniture in the room helps you visually assess whether the positions of items are reasonable. Most online modeling tools provide extensive furniture libraries, allowing you to select and position items as needed.
When arranging furniture, consider the room’s practical use. For example, ensure that sofas and coffee tables in a living room are spaced appropriately, and that there is enough clearance around beds in a bedroom. Adding decorations like lighting, curtains, and rugs can also make the room look more vibrant.
Adjusting Materials and Lighting
With the room layout and furniture in place, the next step is to adjust materials and lighting. By selecting different materials, you can change the appearance of walls, floors, and furniture, giving the room a distinct style.
Lighting is also a crucial factor. In 3D modeling, you can set up light sources from different directions to simulate natural and artificial lighting effects. Adjusting the intensity and angles of lights can significantly alter the room's overall ambiance.
For instance, a bright light source might be suitable for a living room, while soft lighting could create a cozy atmosphere in a bedroom. During this process, you can continually tweak and experiment to achieve the desired effect.
Exporting and Sharing Your 3D Model
When you’re satisfied with your 3D room model, you can export it and share it with others. Most online 3D modeling tools offer export functions, allowing you to save your model in various formats, such as images, videos, or 3D files.
If you want to share the room design with clients, friends, or family, you can export it as a high-resolution render image or even generate a 360-degree view link that allows others to see your design more intuitively.
Creating High-Quality 3D Model Resources
During the creation of your room model, you might find that you need high-quality 3D textures and model resources. For high-quality 3D textures and HDRI, you can download free resources from [Relebook](https://textures.relebook.com/). If you need premium 3D models, visit [Relebook](https://3dmodels.relebook.com/) for a wide selection of high-quality resources to help you complete your designs more easily.
Creating a 3D model of a room online is a relatively simple and enjoyable process. By choosing the right tool, drawing the room outline, adding doors and furniture, and adjusting materials and lighting, you can quickly produce a realistic room model. Utilizing high-quality 3D resources will make your design stand out. Whether you’re designing for yourself or presenting to clients, 3D modeling technology can vividly bring your creative ideas to life.

