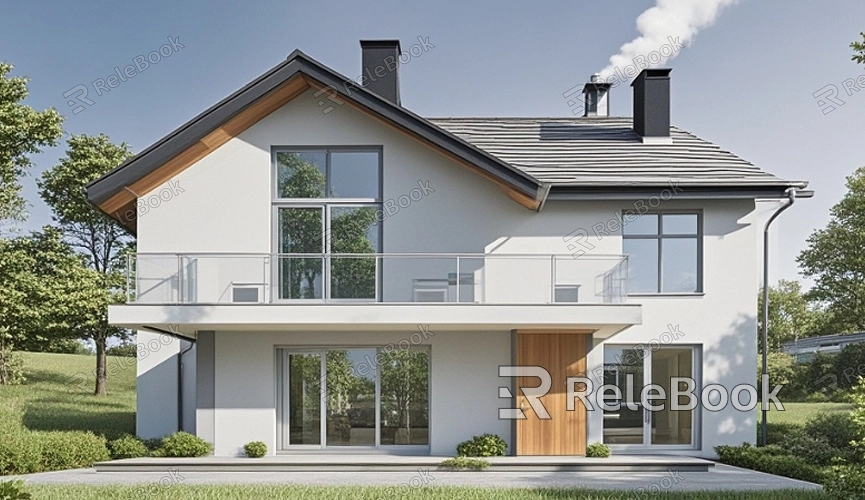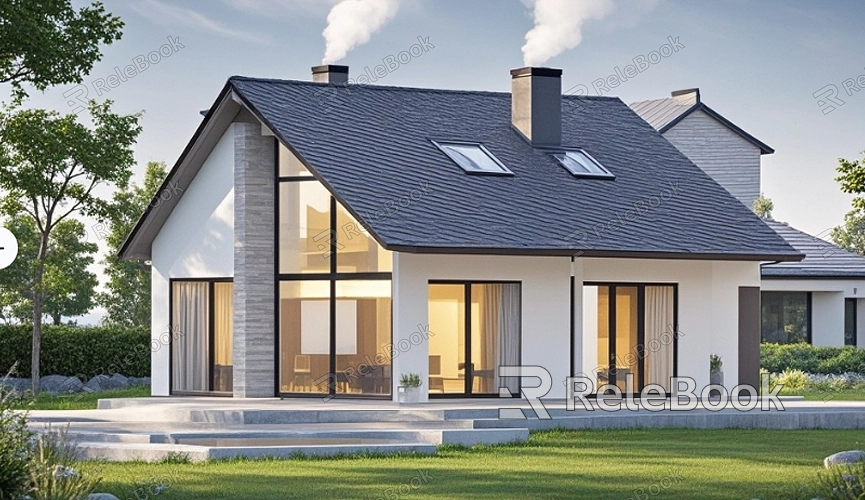How to Design a 3D House Model?
With advancements in technology, designing a 3D house model has become more convenient and efficient. In this article, we will guide you through the process of designing a complete 3D house model, from conceptualization to completion, and offer some practical tips to help you enhance the quality and presentation of your model. Let’s dive into the detailed steps and technical aspects to help you master the entire process of 3D house model design.

Define Your Design Goals
Before starting your 3D house model design, it’s crucial to define your design goals. First, determine the type of house you want to design, such as a modern residence, a country villa, or a commercial building. Understanding the purpose of the design is also important, whether it’s for virtual reality, game development, or architectural presentation. Once you’ve set your design goals, you can choose the appropriate design style and details based on your specific needs.
Gather Reference Material
Reference materials are essential for designing a 3D house model. By collecting relevant architectural drawings, design patterns, and real-world photos, you can better understand the structure and details of the house. The internet is a valuable resource for obtaining these materials; besides search engines, you can browse design websites, architectural forums, and social media platforms. Ensure your reference materials cover the house's exterior, interior layout, and decorative details to maintain consistency and accuracy throughout the modeling process.
Create Design Sketches
Before jumping into modeling, creating detailed design sketches is very useful. Sketches help you define the overall layout and structure of the house, including room placement, wall thickness, and window sizes. You can use traditional paper and pencil or tools like flat design software to create your sketches. This step helps reduce errors and modifications during modeling, increasing your efficiency.

Choose the Right Software Tools
Selecting the right software tools is a crucial step in designing a 3D house model. There are many 3D modeling software options available, such as Blender, SketchUp, 3ds Max, and Maya. Each software has its unique features and benefits, so choose one based on your specific needs and personal preferences. For beginners, Blender is a popular and free tool that offers a wide range of features and community support.
Build the Basic Model
Start building the basic model of the house using your chosen software tool. Begin by creating the main structure, including walls, floors, and the roof. At this stage, you can use simple geometric shapes to outline the model. Make sure the proportions and dimensions of the model match the actual design to ensure a smooth process for adding details later.
Add Details and Decorations
Once the basic model is complete, it’s time to add details and decorations. This includes modeling elements such as windows, doors, stairs, and balconies. Adding details enhances the model’s realism and visual appeal. You can also incorporate external decorations based on the design requirements, such as wall textures and roof tiles. During this phase, ensure that all elements are consistent with the design goals.
Apply Materials and Texture Mapping
Materials and texture mapping are crucial steps in making the model appear more realistic. In your software, assign appropriate materials to different parts of the model, such as wood, brick, or glass, and apply corresponding textures. Texture mapping enhances the model's detail and visual quality, making it more lifelike. You can use pre-made texture resources or create and edit textures as needed.
Adjust Lighting and Rendering Settings
Lighting and rendering settings significantly impact the final appearance of the model. By setting different types of light sources (such as point lights, parallel lights, or ambient lights), you can simulate real-world lighting effects. Adjust rendering settings to ensure the model looks good under various lighting conditions. Rendering helps you preview the final effect of the model and make necessary adjustments and optimizations.
Test and Optimize
After completing the initial model, testing and optimizing are key steps to ensure its quality. Check the model’s structure and details to ensure there are no errors or omissions. Optimize the model by reducing polygon count and adjusting texture resolution to improve performance and rendering speed. Comparing the expected and actual effects of the model can help you make necessary adjustments.
Save and Export the Model
The final step is saving and exporting the model. Choose the appropriate file format based on your needs, such as OBJ, FBX, or STL. When saving the file, ensure that all details and materials of the model are correctly preserved for future use or sharing. The exported model can be used in various applications, such as virtual reality, game development, or architectural presentations.
In summary, designing a 3D house model involves multiple steps, from setting design goals to choosing software tools, creating the basic model, adding details, and applying textures. Each step requires careful attention to detail and adjustments. By following these steps and tips, you can create high-quality 3D house models. For more beautiful 3D models and textures, visit the Relebook website and explore the extensive resource library.
FAQ
What software tools are needed for designing a 3D house model?
Common 3D design software includes Blender, SketchUp, 3ds Max, and Maya. Each tool has unique features, so choose one based on your specific needs and personal preferences.
How should I choose appropriate reference materials?
When selecting reference materials, ensure they are comprehensive and accurate. Obtain architectural drawings, photos, and design case studies from the internet, design websites, and architectural forums. Reference materials should cover the house’s exterior, interior layout, and decorative details.
How do I apply realistic materials and textures to a 3D house model?
Use the material editing functions in your 3D software to assign suitable materials to different parts of the model and apply corresponding textures. You can use pre-made textures or create and edit your own as needed. Ensure that texture resolution and mapping effects align with the design requirements.
How do rendering settings affect the model’s appearance?
Rendering settings have a significant impact on the final appearance of the model. By adjusting light types and rendering parameters, you can simulate various lighting conditions and material effects. Proper rendering settings enhance the model's realism and visual quality.
How can I optimize the performance of a 3D model?
Optimize the model by reducing the polygon count and adjusting texture resolution. Effective optimization improves model performance and rendering speed while maintaining visual quality.

