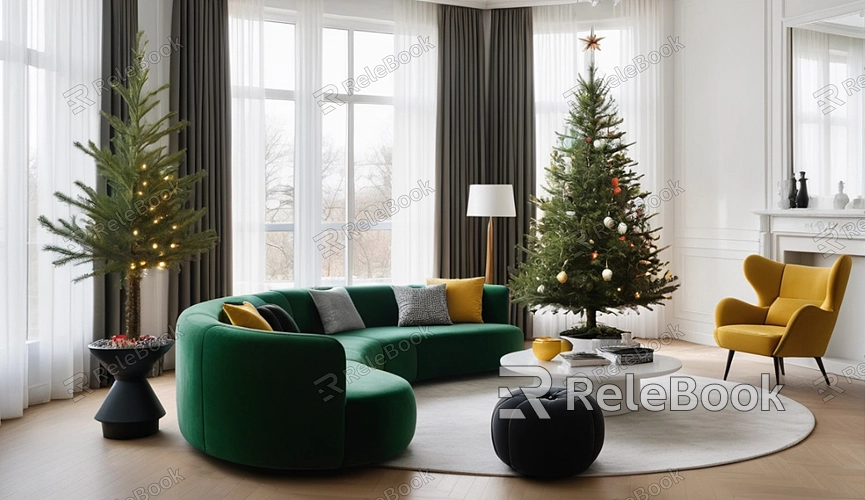How to Create a Floor Plan from a Model in SketchUp?
Creating floor plans from models in SketchUp is a common task for architects, interior designers, and 3D modeling enthusiasts. SketchUp is a powerful 3D modeling tool that not only creates realistic three-dimensional models but also generates accurate floor plans with ease. This article will guide you step-by-step on how to create clear floor plans from SketchUp models and provide efficient graphical support for your design projects.

Prepare the SketchUp Model
Before generating a floor plan, ensure that all parts of your model are completed according to your design requirements. SketchUp is an intuitive 3D modeling tool that can easily create complex building or room designs. Once your model is ready, check if the scale is correct and that all building components are properly placed, with clear details for walls, windows, and doors.
If the model is complex, it's a good idea to organize your file before generating the floor plan. You can use layers or components to manage different parts of the model, making it easier to show or hide specific elements later.
Switch to Top View
To create a floor plan from a 3D model, you first need to switch to the "Top View." Here’s how:
1. Find the view toolbar in the upper right corner of the SketchUp interface and click the “View” button.
2. Select the “Parallel Projection” option to change the view from perspective to parallel projection.
3. In the View menu, choose the “Standard Views” option and then click “Top.” This will give you a bird’s-eye view of the model, which is typically used for floor plans.
At this point, you’ll see the model from a top-down view without perspective distortion, ensuring the accuracy of the drawing.

Set-Up Section Plans
For a more precise floor plan, you may need to use the Section Plane tool. This tool allows you to cut through the model and display only a specific part of the structure, which is especially useful for multi-story buildings. Here’s how:
1. Select the “Section Plane” tool from the toolbar.
2. Click on the model to create a horizontal section.
3. Adjust the position of the section plane to ensure it cuts through the floor you want to display, such as the first-floor level.
Creating a section plane will help you get a clear floor view of the specific part of the model.
Adjust Line Styles
To make the floor plan clearer and more professional, you can adjust the line styles. Here’s how to do it:
1. Open the “Styles” window and select the “Edit” tab.
2. In the “Edge” section, you can choose to show or hide edges and adjust the thickness or color of lines.
3. In the “Section” section, you can adjust the color and thickness of section lines to make them stand out in the floor plan.
These adjustments will help ensure that the floor plan is not only clear but also has a professional appearance.
Export as 2D Graphics
Once your floor plan is ready, you can export it as a 2D graphic file for further editing or printing. Here’s how:
1. Click the “File” menu in the upper left corner.
2. Select “Export” and then choose “2D Graphic.”
3. In the dialog box, you can select the file format (such as PNG, JPEG, PDF, etc.) and export path.
4. Before exporting, you can adjust the resolution and scale of the image to ensure the clarity of the drawing.
After exporting, you’ll have a floor plan created from the SketchUp model that you can use for presentations, reports, or actual construction.
Fine-Tune in LayOut
For more professional floor plans, you can import the SketchUp model into LayOut, which comes with SketchUp Pro. Layout is a tool specifically for creating architectural drawings and supports adding annotations, dimension lines, and multi-page layouts. In LayOut, you can precisely control how the floor plan is displayed, easily add notes and legends, and ensure the drawing meets professional standards.
Creating a floor plan from a SketchUp model is straightforward with the right steps. By adjusting the view, using section planes, and exporting 2D graphics, you can easily produce a clear and accurate floor plan. For more advanced adjustments, LayOut can be used to meet professional standards. To further enhance your design workflow, visit the Relebook website to download a variety of 3D models and textures to help you complete your projects more efficiently.
FAQ
How can I control the scale of the floor plan in SketchUp?
When exporting the floor plan, you can select “Use Model Units” in the export options to ensure the correct scale. Additionally, LayOut can help set precise scales for your drawings.
My model is very complex. How can I export only a specific part of the floor plan?
Use the “section plane” tool to display only the part of the building you want. The section plane helps hide unnecessary parts and focus on the key areas of the floor plan.
The lines in my exported floor plan are too thick or too thin. How can I adjust this?
You can adjust the thickness and color of edges in the “Styles” window. Different line settings will affect the visual appearance of the exported drawing.
How can I add dimensions and annotations to my floor plan?
You can use the “Dimension Tool” in SketchUp to add dimension lines. For more professional annotations and layout, import the model into LayOut for detailed adjustments.
Can I print the floor plan directly from SketchUp?
Yes, you can export the plan as a PDF file and print it. For multi-page layouts or high-quality prints, using LayOut is recommended for better layout and output.

