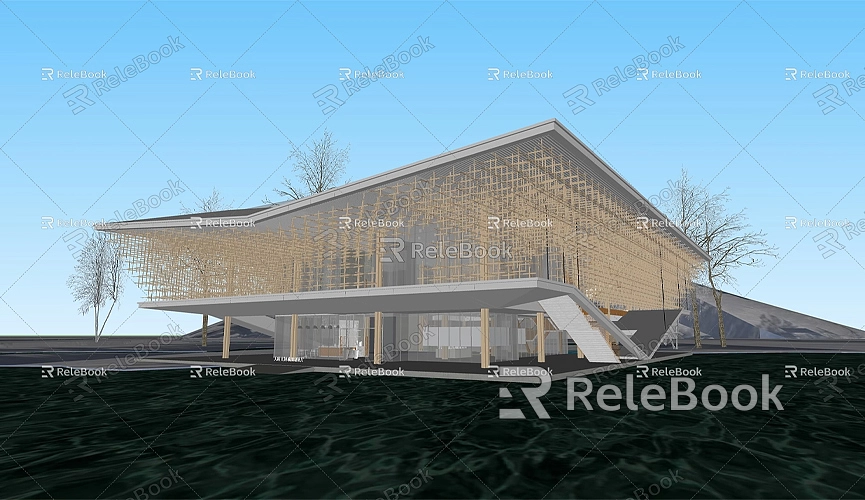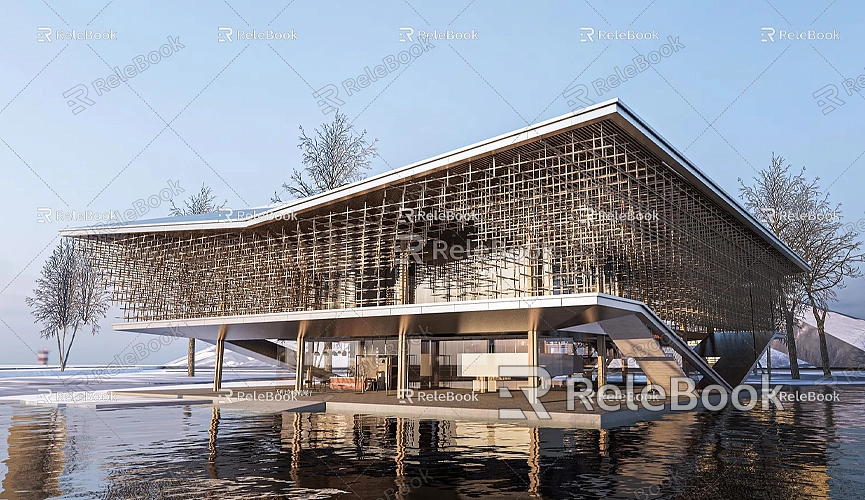How to align individual models from sketchup in lumion
SketchUp is a powerful 3D modeling software widely used in architecture, interior design, landscape planning, and many other fields. Whether you are a professional architect or a beginner, SketchUp’s intuitive interface and robust features make designing easier. Adjusting model height is a common operation during the modeling process. Whether you are fine-tuning the height of a building or modifying the terrain and other models, mastering this skill can significantly enhance your workflow and design outcomes.
In this article, we will explore how to adjust model height in SketchUp, offering practical tips and helping you master this tool more effectively. We will cover a variety of common scenarios, such as adjusting the height of buildings, terrain, and furniture models, to make the content more practical.

Basic Methods to Adjust Model Height
There are multiple ways to adjust model height in SketchUp, depending on the type of model you are working on. Whether you are dealing with simple geometric shapes or complex architectural models, you can use different tools and techniques to achieve your goal.
Adjust Height Using the "Push/Pull" Tool
The "Push/Pull" tool is one of the most frequently used modeling tools in SketchUp, allowing you to easily adjust the height of models. Whether it's a simple cube or the wall of a building, you can use the "Push/Pull" tool to stretch or compress the surface up and down.
1. First, select the surface of the model you want to adjust.
2. Then, click the "Push/Pull" tool from the toolbar or press the shortcut key P.
3. Position the cursor on the model surface, click, and drag the mouse to adjust the height. For precise height control, you can also enter specific values during the adjustment.
This method is simple and efficient, making it suitable for adjusting various geometric shapes, especially when working with single surfaces.
Precise Adjustment Using the "Scale" Tool
When you need to make proportional adjustments to the entire model, using the "Scale" tool is a great choice. You can precisely adjust the model's height by dragging control points without affecting other dimensions.
1. Select the entire model or the part you want to adjust.
2. Click the "Scale" tool in the toolbar or press the shortcut key S.
3. A green bounding box will appear around the model. Click and drag the top control point to adjust the height. If you want to maintain the aspect ratio, hold the Shift key to lock the proportions.
The Scale tool is especially useful for adjusting the overall height of models, such as buildings, or stretching models without changing other dimensions.
Adjusting Building Height

For architectural models, adjusting the height may involve more than just modifying the shape. It’s essential to ensure the proportions of different parts are balanced, like wall height, floor spacing, or ceiling height. Here are some common tips for adjusting height in building scenarios.
Adjusting Wall Height
When creating architectural models in SketchUp, adjusting wall height is a fundamental operation. You can use the "Push/Pull" tool to modify the height of a single wall.
1. Select the top surface of the wall.
2. Use the "Push/Pull" tool to stretch or shorten the wall to the desired height.
3. If the wall consists of multiple surfaces, make sure to select all relevant surfaces to maintain a smooth transition.
This method is ideal for quickly altering the height of models, especially during the initial modeling phase when you need to adjust the proportions of the building frequently.
Adjusting the Height of Multi-Level Buildings
For multi-level buildings, adjusting height means considering the height of each floor. If you need to change the spacing between floors, you can first ungroup each level and then adjust the height of each floor separately.
1. Group the building by levels (e.g., each floor as a group).
2. Select the floor you need to adjust and use the "Move" tool to move it up or down, altering the spacing between floors.
3. If you need to modify the height of the floor itself, you can still use the "Push/Pull" tool to adjust the wall or floor height.
This approach ensures that the building structure remains clear, facilitating future modifications and adjustments.
Adjusting Terrain Model Height
Besides buildings, terrain is also a common modeling object in SketchUp. Adjusting the height of terrain may require more advanced techniques, especially when dealing with irregular landscapes.
Using the "Sandbox" Tool to Adjust Terrain Height
The "Sandbox" tool in SketchUp is specifically designed for terrain modeling, enabling you to create and modify complex terrain surfaces. If you already have a preliminary terrain model, you can use this tool to further adjust the height of different parts.
1. Use the "From Contours" feature in the "Sandbox" tool to generate a terrain mesh.
2. Use the "Push/Pull" tool to modify various parts of the terrain.
3. You can also use the "Stretch" or "Scale" tool to change the overall height of the terrain model.
This method is ideal for working with large, irregular terrains, particularly in landscape design.
Directly Moving Terrain Points
If you only need to adjust specific points on a terrain model, SketchUp allows you to select and move these points directly.
1. Enter the edit mode of the terrain model.
2. Select the terrain points you want to adjust, and use the "Move" tool to drag them up or down to adjust the height.
This method is suitable for making detailed adjustments to the terrain, such as simulating hills or rivers.
Precise Height Adjustment Using Numerical Input
In some projects, you may need precise control over the model’s height. Fortunately, SketchUp allows you to input specific values directly during operations, ensuring accurate height adjustments.
1. When using the "Push/Pull" tool or the "Move" tool, click to start adjusting the model, and then enter the desired height in the value box at the bottom-right corner.
2. Press the Enter key, and the model will adjust to the specified height.
This method is perfect for projects that require strict dimensional accuracy, especially in architectural design and construction drawings.
Optimizing Model Appearance
After adjusting the height, it's also crucial to ensure the model’s visual effect and performance. By adjusting materials, textures, and lighting effects, you can make the model more realistic and appealing.
Adjusting Model Textures and Materials
For any 3D model, applying textures and materials is an essential part. Proper texture settings can add more detail and depth to your model.
1. Open the Materials panel, and select suitable materials to apply to the model surface.
2. After adjusting the model’s height, you may need to re-align textures. Use the "Texture Position" tool to ensure the textures are correctly aligned on the model.
If you need high-quality 3D textures and HDRI for your models and virtual scenes, you can download them for free from [https://textures.relebook.com](https://textures.relebook.com). If you need exquisite 3D models, you can download them from [https://3dmodels.relebook.com](https://3dmodels.relebook.com), where Relebook offers a wide range of premium 3D resources.
Adding Lighting and Shadow Effects
Adding lighting and shadows in SketchUp can help you showcase changes in model height. By adjusting the sun's position and time parameters, you can see how the model looks under different lighting conditions.
1. Use the "Shadow Settings" tool to adjust the shadow effects, simulating realistic light and shadow changes to enhance the model’s depth.
Lighting effects are particularly useful in architectural design, allowing you to preview how a building will appear at different times of the day.
Conclusion
Adjusting model height in SketchUp is a fundamental skill that every 3D designer should master. Whether you're altering the height of building walls, terrain undulations, or other objects, these techniques can make your designs more flexible and precise. By effectively using the "Push/Pull" tool, Scale tool, and numerical input, you can effortlessly meet various height adjustment needs.
Additionally, by applying suitable textures, materials, and lighting effects, you can enhance the visual appeal of your models. If you need high-quality 3D textures and HDRI for your models and virtual scenes, you can download them for free from [https://textures.relebook.com](https://textures.relebook.com). If you need beautiful 3D models, you can find a wide range of premium resources at [https://3dmodels.relebook.com](https://3dmodels.relebook.com). These resources can help you add more detail and character to your models, elevating the overall quality of your designs.

