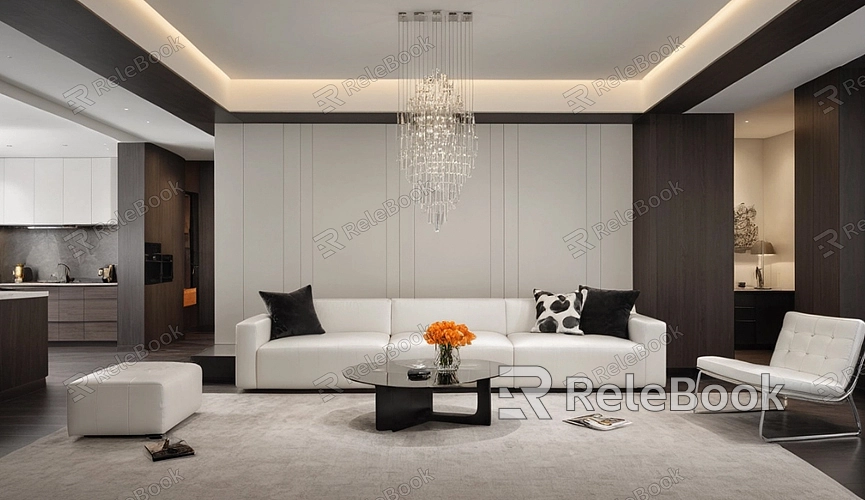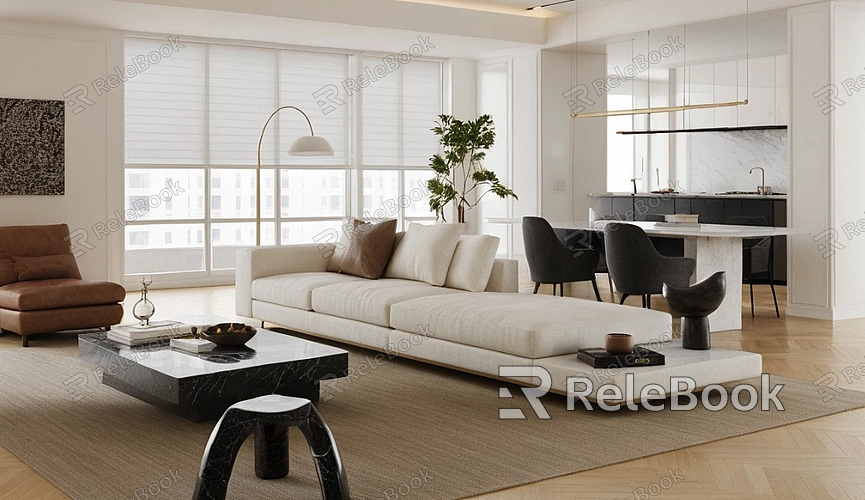How to Add Materials and Render 3D Models in AutoCAD?
In industries like architecture, engineering, and product design, the ability to vividly present design ideas can significantly enhance communication and project appeal. Among the various tools available, AutoCAD stands out as a powerful choice. It not only supports precise 2D and 3D drafting but also offers extensive material and rendering features, allowing users to give their models a realistic appearance. This article will explore how to add materials and render 3D models in AutoCAD, helping users showcase their designs more effectively.

Understanding the Basics of Materials and Rendering
Before diving into adding materials and rendering, it's crucial to grasp their basic concepts. Materials refer to surface characteristics that determine how an object appears under light, such as color, texture, and glossiness. Rendering, on the other hand, is the process of generating images using a computer, transforming a 3D model into a 2D image that can be displayed on a screen. By effectively applying materials and rendering techniques, you can make your models look more realistic and vibrant, thus better conveying your design intent.
Preparing Your 3D Model
Before adding materials and rendering, ensure that your 3D model is complete and ready. In AutoCAD, you can create 3D models using various tools like extrusion, revolution, and sweep. Once finished, use view tools (like perspective view) to check the model's shape and details, ensuring everything is as desired.
1. Check the Integrity of the Model
Before adding materials, confirm that the model has no defects, such as incorrect face normals or open edges. Using the “Check” command can help identify potential issues, ensuring the final rendering is accurate.
2. Clean Up Unnecessary Objects
It’s advisable to organize your model before applying materials and rendering by removing unnecessary objects. This reduces the computational load during rendering, improving both speed and the professional quality of the final output.

Adding Materials to Your 3D Model
In AutoCAD, adding materials is a relatively straightforward process. Through the Material Editor, you can apply various materials to different parts of your model. Here are the steps:
1. Open the Material Editor
First, locate the “Materials” option in the AutoCAD interface, usually found under the “View” or “Render” menu. Clicking this will open the Material Editor, where you can choose preset materials or create custom ones.
2. Select a Material
AutoCAD provides a variety of preset materials for users to choose from, such as metal, wood, and glass. Each material has unique properties and textures. Once you select the desired material, you can drag and drop it onto the corresponding part of your model.
3. Customize Material Properties
If the preset materials don’t meet your needs, you can create a custom material. In the Material Editor, you can set properties like color, reflectivity, and transparency. You can even upload your own texture images to add detail.
4. Apply the Material
After adding the material, use the “Assign Material” tool to ensure each part of your model has the appropriate material. This can be done by selecting individual faces or applying it overall.
Rendering the 3D Model
Once the materials have been applied, the next step is rendering. Rendering converts your model into a high-quality image, showcasing the final effect of your design.
1. Set Rendering Parameters
Before rendering, you'll need to configure rendering parameters, including resolution, light sources, and shadows. In AutoCAD, these settings can be adjusted through the rendering settings dialog to achieve the best results.
2. Choose Light Sources
Lighting is crucial for rendering quality. AutoCAD offers various light source options, including point lights, spotlights, and ambient light. Depending on your scene, select the appropriate light sources and adjust their position and intensity to enhance visual appeal.
3. Start Rendering
Once settings are complete, click the “Render” button to begin processing the image. The rendering time will vary based on the complexity of the model and the quality settings chosen. Be patient as the rendering completes.
4. Preview and Save
After rendering, you can view the generated image and make any necessary adjustments. If satisfied, save it in common image formats like JPEG or PNG for later use.
By following these steps, you can easily add materials and render your 3D models in AutoCAD, making them look more vibrant and realistic. Mastering these techniques will not only enhance your design output but also garner better feedback during project presentations. We hope you can apply what you’ve learned to create outstanding works. For high-quality 3D models and textures, feel free to visit Relebook and download what you need.
FAQ
How can I change the properties of an already applied material in AutoCAD?
You can reopen the Material Editor, select the applied material, and modify its properties, such as color or texture, then save the changes.
My model has unnatural shadows during rendering; how can I fix this?
Check the position and intensity of the light sources. Adjusting these parameters can improve shadow effects. Also, ensure that the normals of the model are facing the correct direction.
How can I improve the quality of the rendered image?
Increase the rendering resolution, add more light sources, and use more complex material settings to achieve a higher rendering quality.

